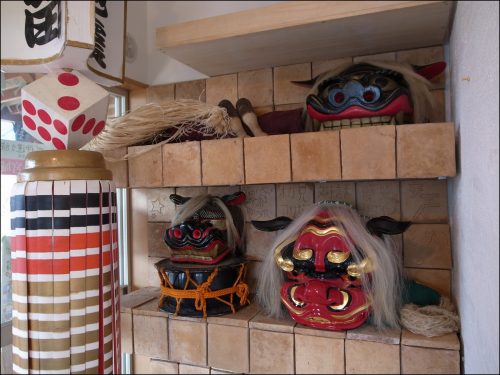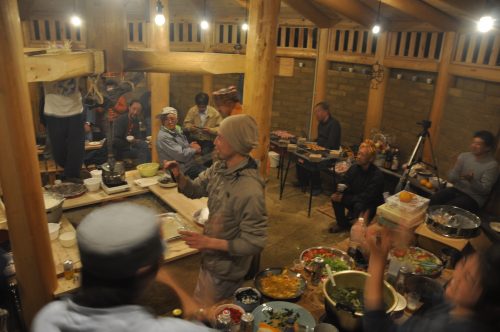
“Key” Project, Utatsu Guest House, Minamisanriku Town, Miyagi Prefecture
In Utatsu, Minamisanriku Town, there was a need for a place for local residents to gather.
Our proposal was to dig about one meter into the ground, use the excavated soil as a material, and build the interior walls with clay blocks. Team Nikko, a group of volunteers from Tochigi, led the construction with many volunteers.
Many residents were interested in the earthen blocks made from local soil, and the finished product became a meeting place that is familiar to many more people.
Onagawa Town, Oshika County, Miyagi Prefecture “Ochako Club” Project
A café for social interaction called “Ochako Club” has been built on the premises of the town hospital in Onagawa.
In addition to serving light meals and drinks, the facility is decorated with pictures of Onagawa’s festivals and lion dances, playing a role in conveying the local culture.
The “Ochako Club” made clay tiles from Onagawa soil using clay block technology. The soil collected in Onagawa is characterized by its reddish color. Some of the clay tiles have messages written on them by the people who were involved in making them, and they will be used on shelves and walls to display familiar objects.
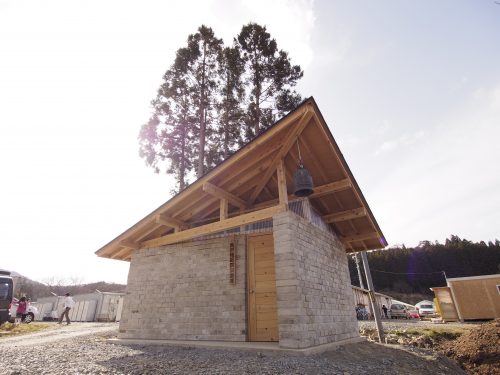
OLYMPUS DIGITAL CAMERA
Stockpile warehouse in Minamisanriku Town, Miyagi Prefecture
The village of Nishido in the Togura district is located at a low elevation and was hit by the tsunami over a wide area. Originally, Nishido had a lot of agricultural land, which was also damaged by the tsunami. The area where more than a dozen temporary housing units were built was originally used as fields, and during our stay we saw residents working in the fields around the temporary housing units.
During our stay, we saw residents working in the fields around the temporary shelter. We proceeded with the construction of a soil warehouse using soil that had been damaged by salt in Nishido and could no longer be used for cultivation. During the construction, Atelier Tenkohjin staff held workshops with local residents, businesses, and many volunteers.
Many people living in evacuation centers also participated in our workshops. They made clay blocks with their own hands and piled them up one by one to make architecture.
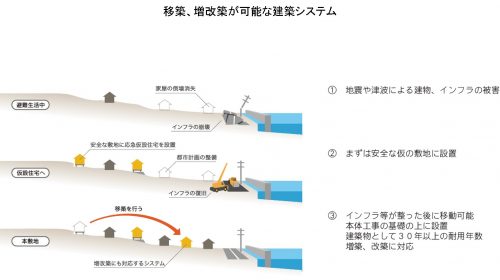
A building system that can be moved, expanded, and reconstructed.
In the tsunami-devastated Tohoku Pacific region, it was not possible to construct buildings. In addition, from our experience in supporting the recovery from the Great Hanshin-Awaji Earthquake, we knew that the conventional temporary housing had problems such as tasteless exterior and interior design and disposal after demolition.
In the face of the overwhelming shortage of temporary housing, we launched the “Mobile Smile” project, based on the development of trailer houses, in order to provide mobile spaces with flexible functions that do not fall into the category of architecture.
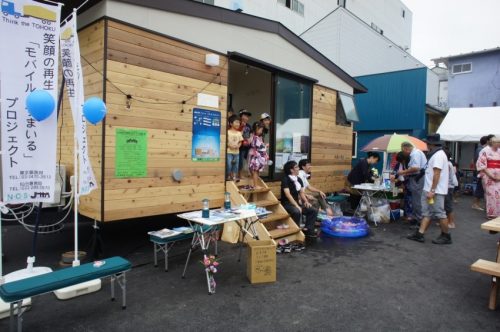
Mobile Smile
The NPO N・C・S, which has a system to build permanent housing, and the trailer house association, which has a system to enable mobility, worked together to provide housing for the victims.
When it is moved, it is a vehicle and can be used as a temporary building. After that, if the foundation is built and anchored, it can be used for more than 30 years, and it is also an environmental relief project that does not produce waste. Basically, it will be used as temporary housing and reconstruction housing, but it can also be used as a mobile library, meeting place, store, etc. It is a vehicle and architecture that can be used for various purposes.

