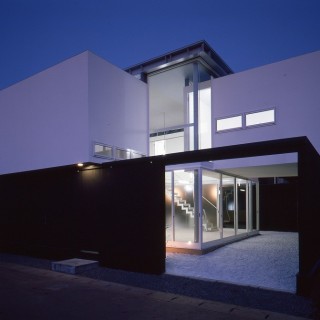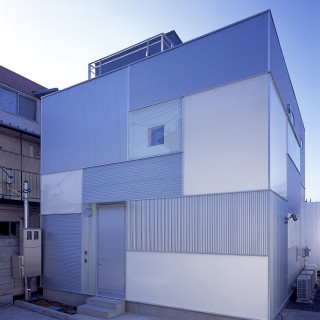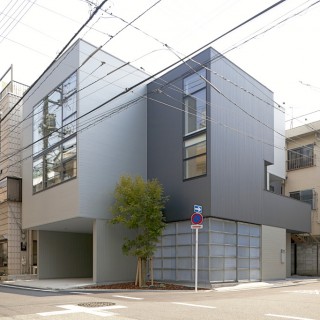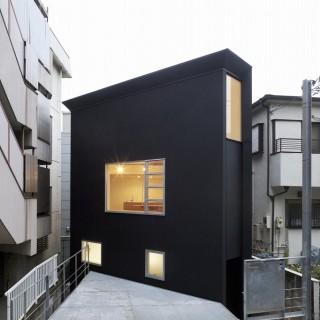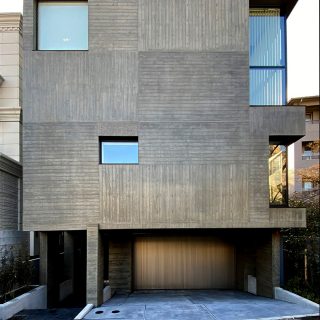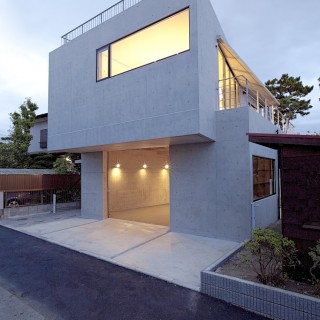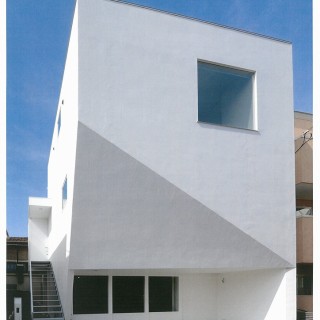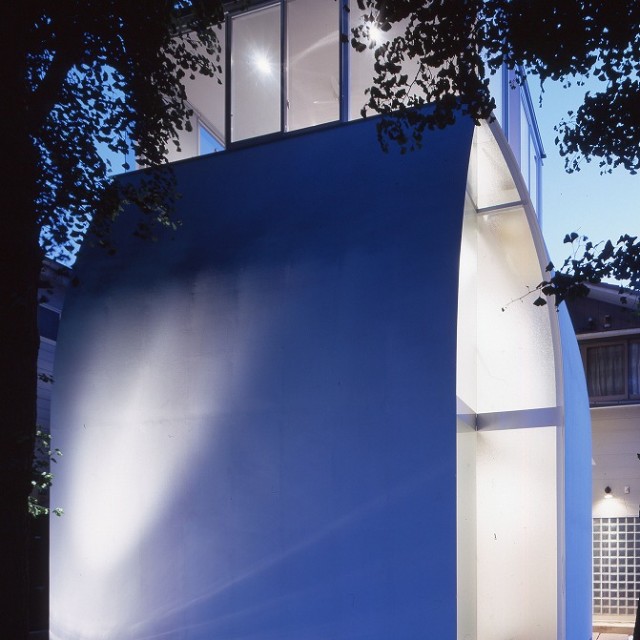
Penguin House
A small house for a young musician couple.
The program was for a music studio and simple living space for themselves.
The small site has two frontal roads, one to the north and one to the east. After numerous studies of wall configurations in order to clear height restriction lines occurring from both roads, we finally arrived at a combination of two curved walls which lean against each other. Inspired from this unique form, we called it the “Penguin House”.
Each floor is given a single function. The music studio is on the first floor, the main bedroom and bathroom on the second floor and on the third floor is a glass-clad living room where you can enjoy views of the surrounding greenery.
The main design feature is the ultra-thin exterior skin of the building, which was developed in collaboration with the structural engineer and the contractor. By cutting down any excessive material and integrating the structure with the exterior wall, we succeeded in obtaining the maximum liveable space on this small urban site.
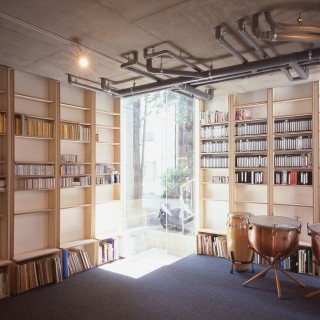
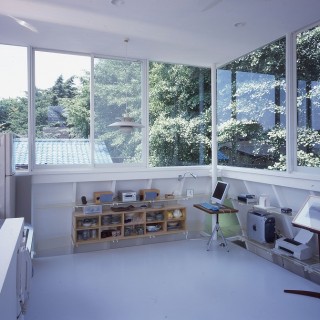
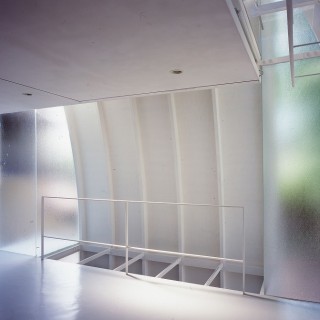
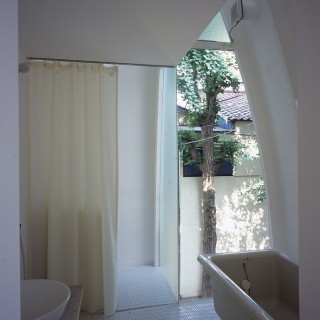
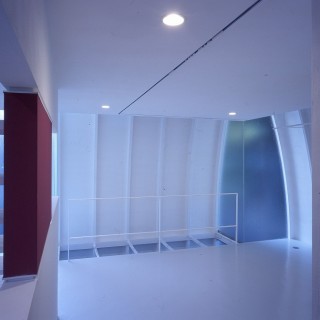
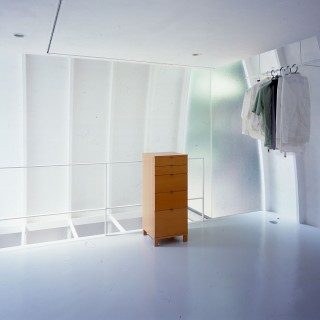
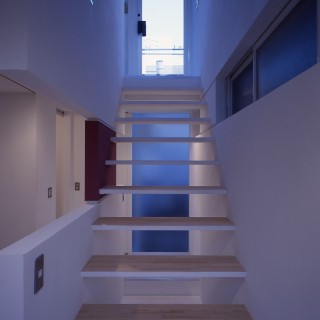
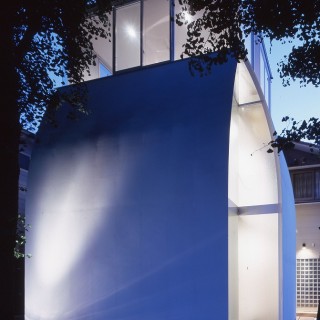
| completion date | April 2002 |
|---|---|
| location | Tokyo, Japan |
| building use | Private House |
| site area | 50.99㎡ |
| building area | 30.80㎡ |
| total floor area | 83.56㎡ |
| construction | Steel |
| architectural design | YAMASITA, Yasuhiro / Atelier Tekuto |
|---|---|
| constructional design | IKEDA, Masahiro /Misahiro Ikeda Architecture Studio |
| construction management | MATSUOKA, Shigeki / Home Builder |
| photograph | TAIRA, Takeshi |
