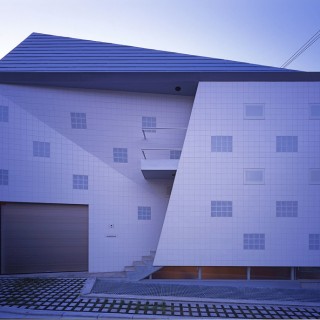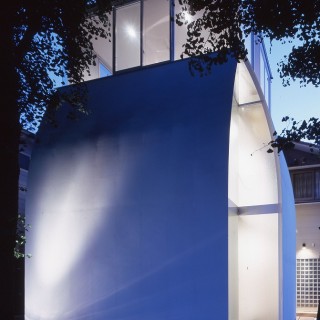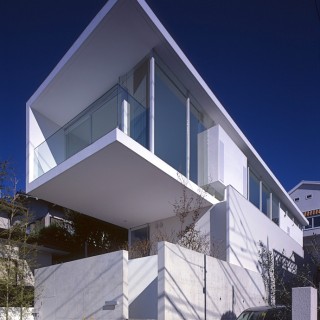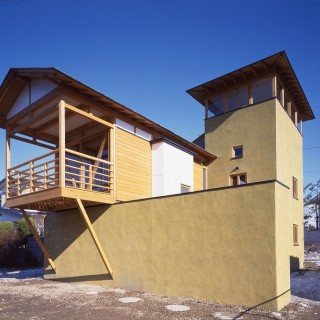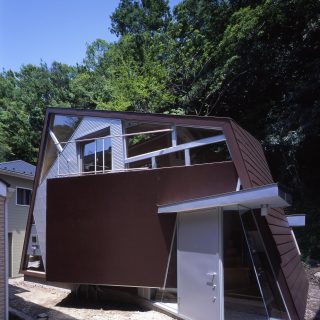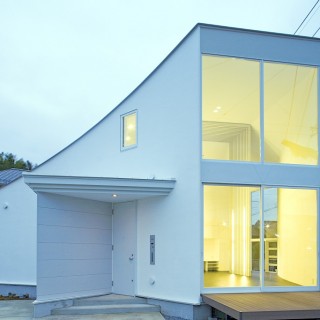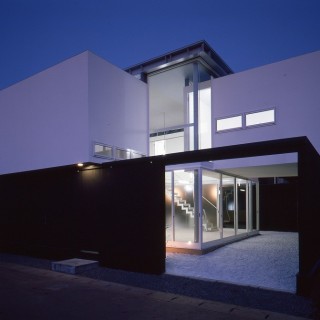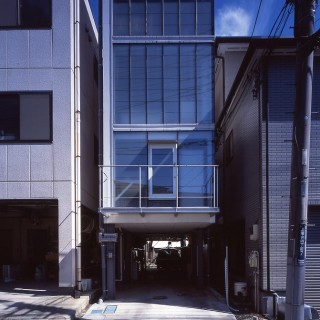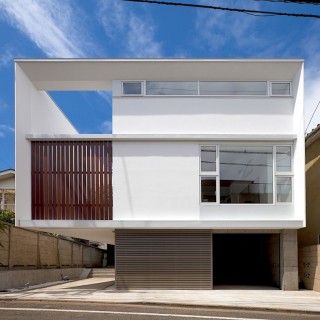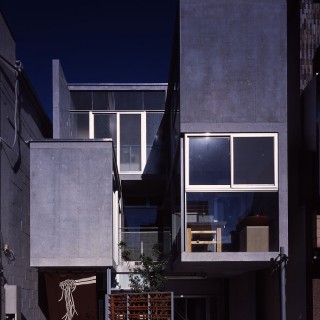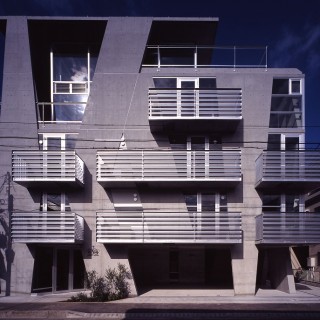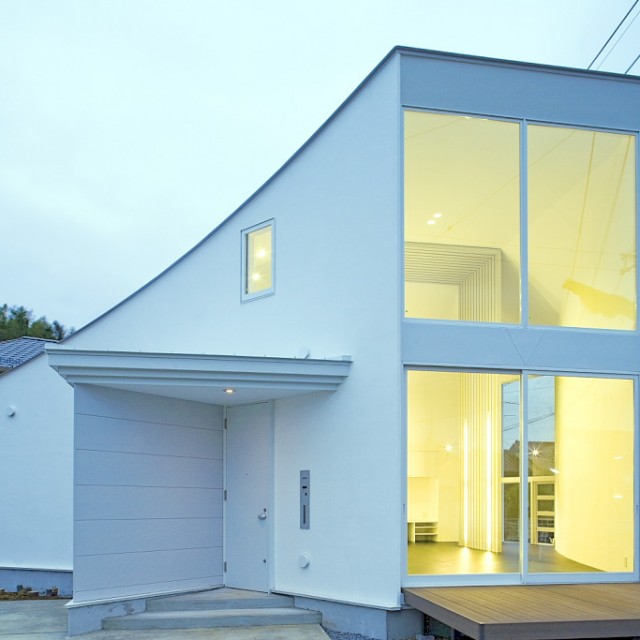
Branching Coral / Aluminum Project 2
The clients are a couple in their early 30’s who desired to live in a stimulating architectural space.
The site is located in the suburbs of Yokohama City, surrounded by a grass field to the north and a river to the south. The theme of the design was to draw in the appealing views surrounding the house, whilst securing a comfortable level of privacy.
The idea formed into a plan that branched out in three directions. The plan was just like the structure of the coral branches that I was so familiar with being born and raised in Amami Oshima, an island surrounded by coral reefs located near the southern tip of the Japanese archipelago.
At the center of the house, an aluminium ring is located in the double-height space. The ring functions as structural support, a thermal control system and also as a partition wall.
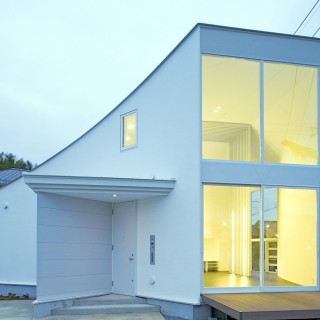
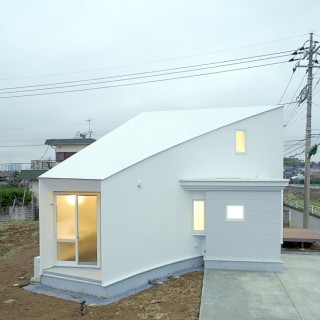
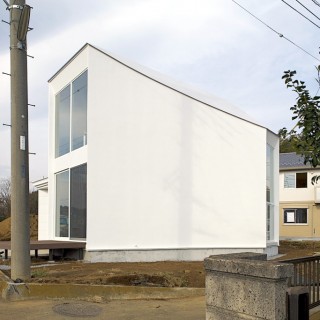

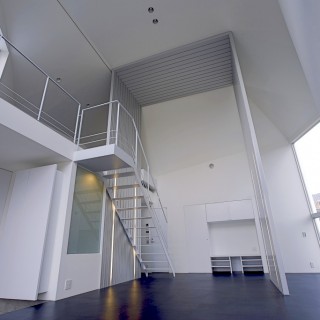
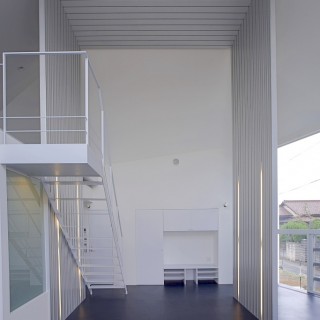
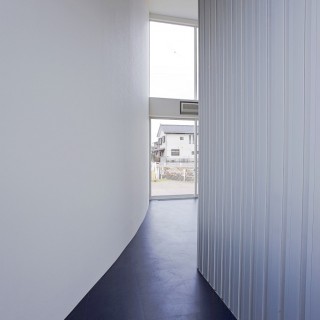
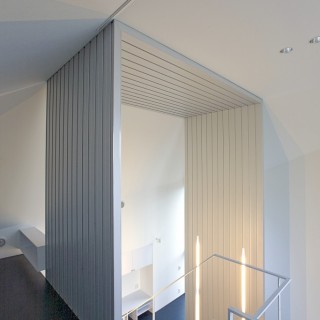
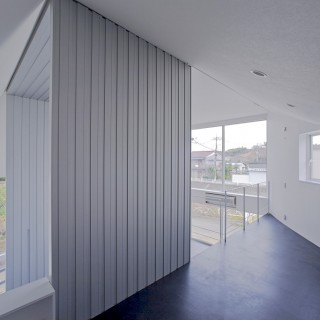
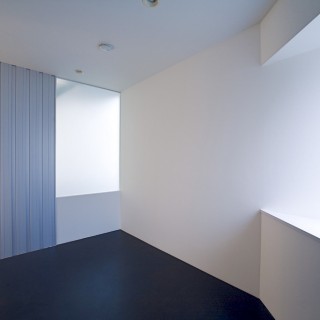
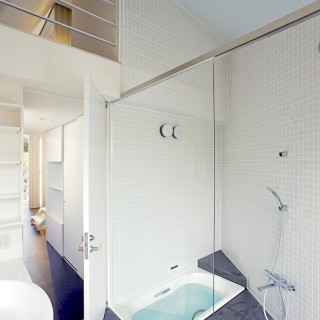
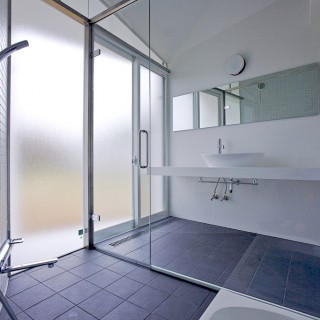
| completion date | Dec. 2008 |
|---|---|
| location | Kanagawa Prefecture, Japan |
| building use | Private House |
| site area | 172.34㎡ |
| building area | 58.61㎡ |
| total floor area | 76.47㎡ |
| construction | Wood + Aluminum |
| architectural design | YAMASITA, Yasuhiro / Atelier Tekuto |
|---|---|
| constructional design | SATO, Jun / Jun Sato Structural Engineers |
| construction management | NINOMIYA, Yasuhide/ Ninomiya Kensetsu |
| photograph | SOBAJIMA, Toshihiro |
