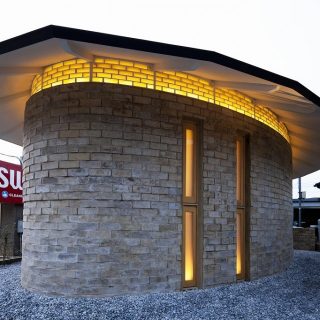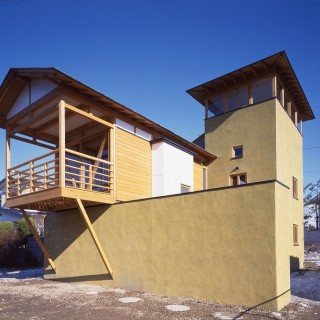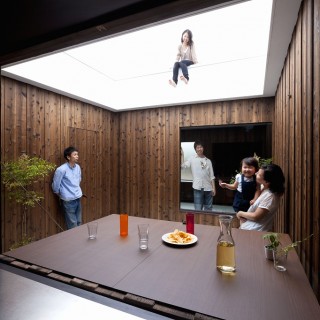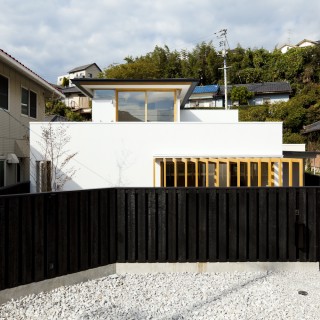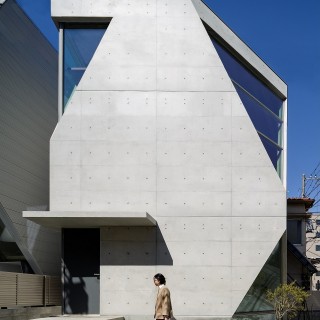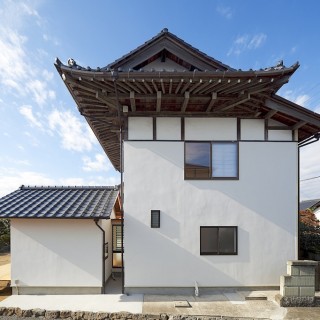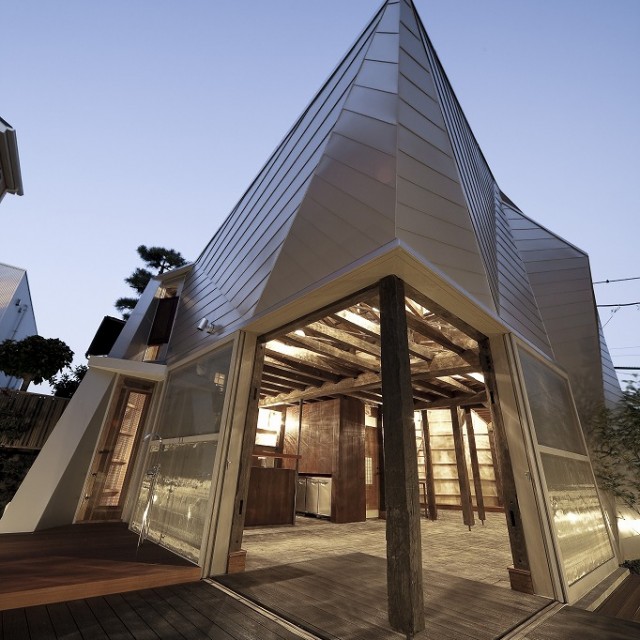
YA-CHI-YO
This is one of our “Kominka” — traditional folk dwelling project. Because many traditional folk dwellings have been abandoned and left deserted in rural areas in Japan, we intend to make the best use of them by relocation, reconstruction or by recycling parts of the structure.
This house is located near the sea in Hayama, Kanagawa Prefecture. Two traditional warehouses, or KURA, in Shimane Prefecture were dismantled carefully and all the timber components were brought to Hayama for this reconstruction.
The reconstructed timber frame was reinforced with furring strips and wood wool cement boards attached with insulation materials to ensure structural safety and thermal protection. The structure was wrapped in a thin anticorrosive metal skin, and wood elements were painted with termite-repelling black paint.
We selected a variety of interior finish materials with interesting contrasts — old and new, domestic and overseas, rough and fine — in order to create a beautiful harmony in the space. For example, antique bricks from Shanghai were used on the floor, and old wooden door components were wrapped with transparent panel and used in the front door.
Diffused natural light filters though gaps between the structural frame and exterior walls during the day. At night, hand-crafted Okinawan glass lamps were used as to float randomly like firebugs to illuminate the whole space.
Awards
2011 residential architect design awards restoration
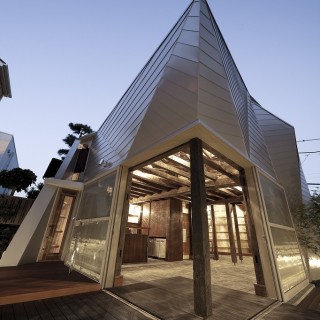
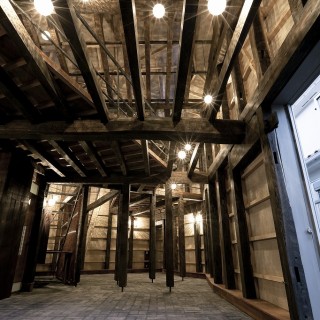
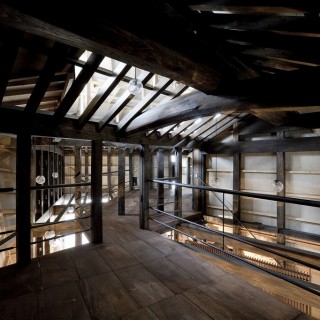
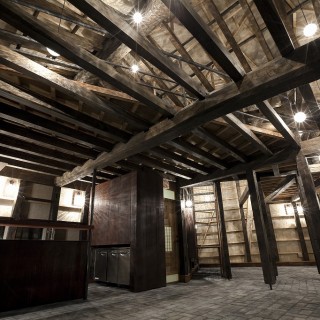
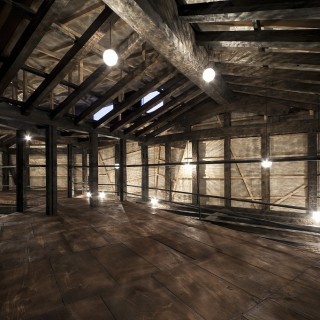
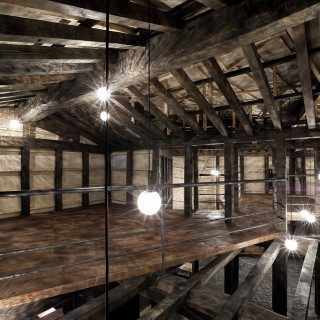
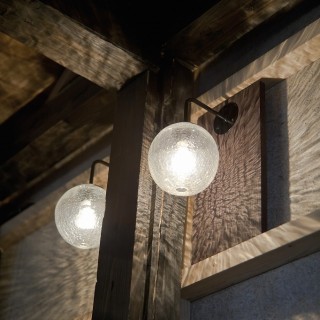
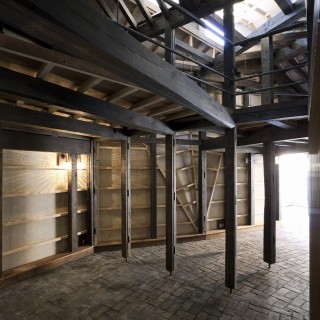
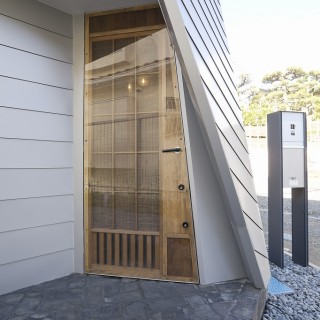
| completion date | Nov. 2009 |
|---|---|
| location | Kanagawa Prefecture, Japan |
| building use | Private House |
| site area | 115.91㎡ |
| building area | 65.64㎡ |
| total floor area | 89.39㎡ |
| construction | Wood |
| architectural design | YAMASITA, Yasuhiro / Atelier Tekuto |
|---|---|
| constructional design | SATO, Jun / Jun Sato Structural Engineers |
| construction management | SATO, Fujio/ Marufuji Koumuten |
| photograph | SOBAJIMA, Toshihiro |
