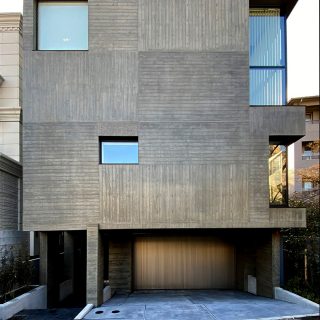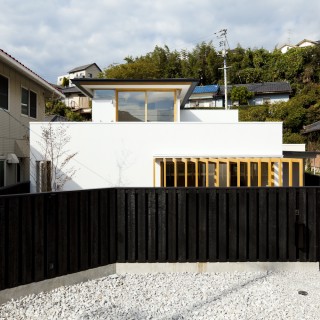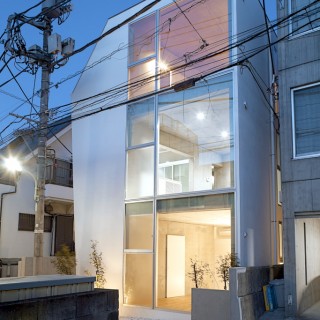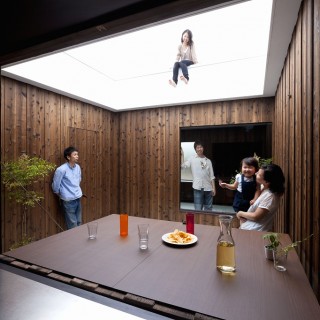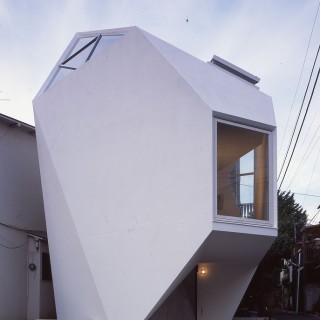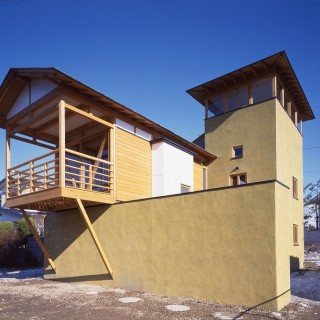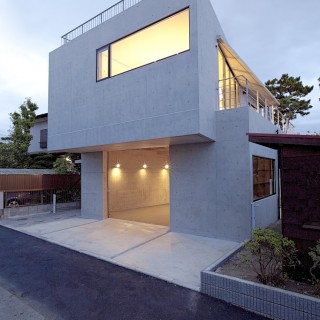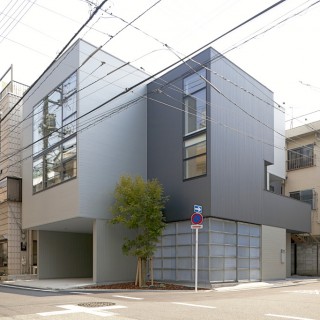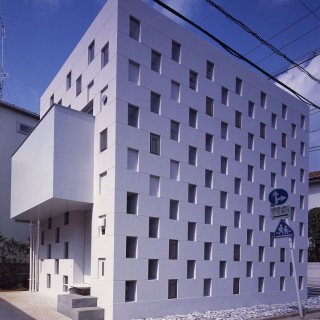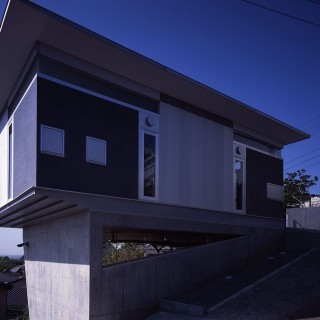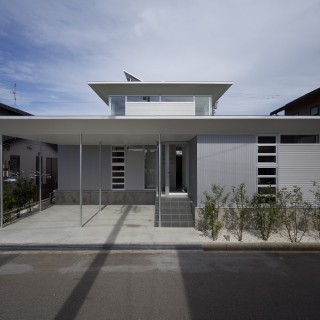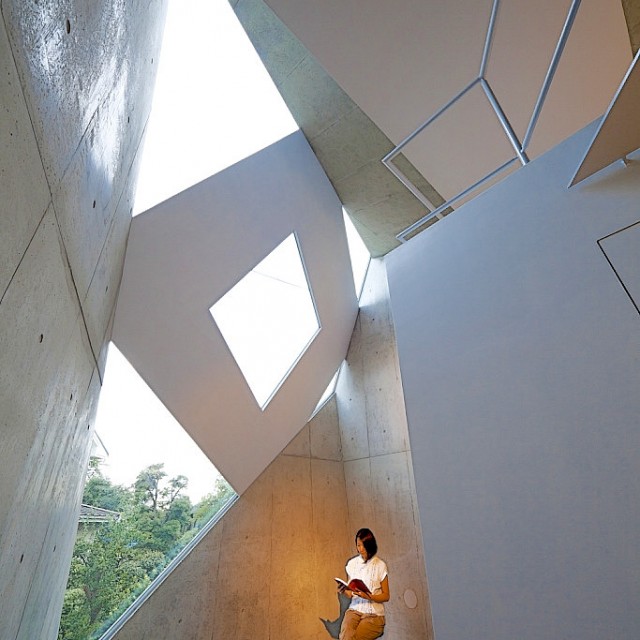
Monoclinic
Yasuhiro Yamashita x Atelier TEKUTO
This house is located in a quiet residential district in Setagaya-ku, Tokyo.
The client asked specifically for “an innovative design” for their new home.
There had been cases in the past where we designed houses with a polyhedron form.
This is not only due to the fact that the form itself is interesting, but often in high density residential areas with small plots, such as is the case in central Tokyo, the form is a unique and logical way of coming to terms with the complicated set back restrictions which occur at an angle from the other side of the street.
In this project the 5.5m high superior plane of the polyhedron geometry, above the living room, becomes a large sky light filling the space with an abundance of light, connecting the living space with the sky. The key aim of our design became “designing the sky”. It is natural that one designing a house in an urban context closely surrounded by other buildings, to take into full account the connection between architecture and the sky.
The house is used by week-end retreat with in the city, and there are also two studio apartments for rent attached to it.
The house opens up towards the sky and is a celebration of the exciting and comfortable urban life in Tokyo.
Magazines
“The Japanese House Reinvented” Philip Jodidio (Thames & Hudson)
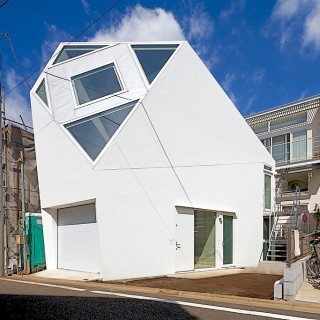
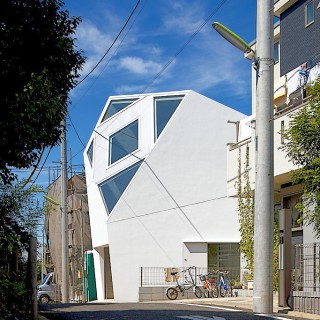
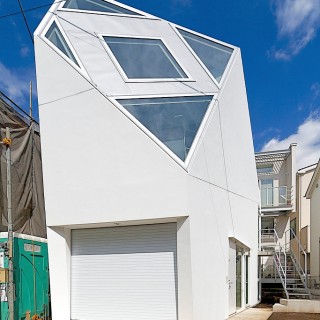
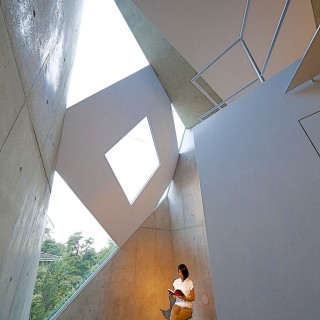
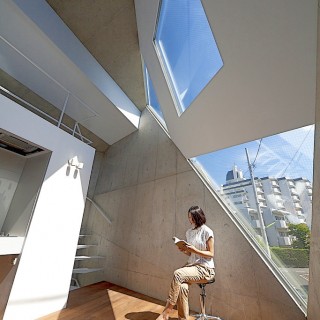
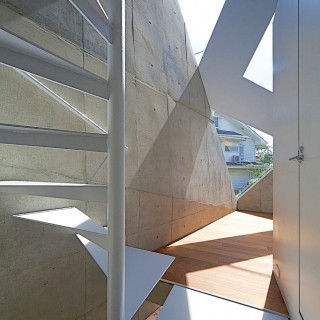
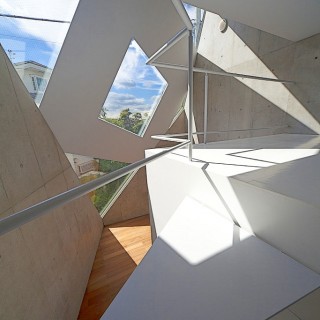
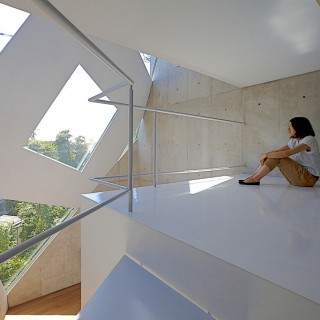
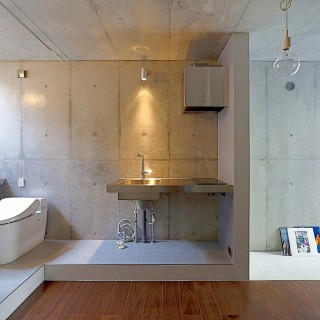
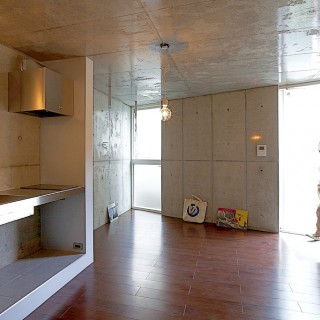
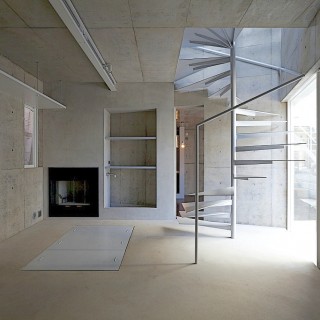
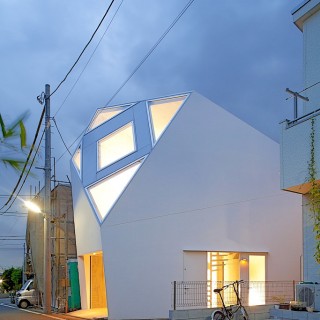
| completion date | Sep. 2012 |
|---|---|
| location | Tokyo, Japan |
| site area | 85.92㎡ |
| building area | 42.61㎡ |
| total floor area | 90.82㎡ |
| construction | Reinforced Concrete |
| architectural design | YAMASITA, Yasuhiro+ISHII, Azusa / Atelier Tekuto |
|---|---|
| constructional design | SATO, Jun+FUKUSHIMA, Yoshihiro/ Jun Sato Structural Engineers |
| construction management | UCHIDA,Yoshichika+SHIBASAKI, Katsu /Uchida sangyou |
| photograph | SOBAJIMA Toshihiro |
