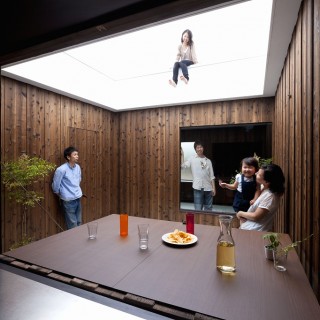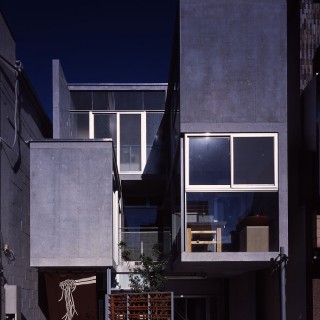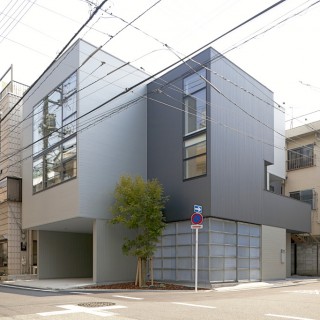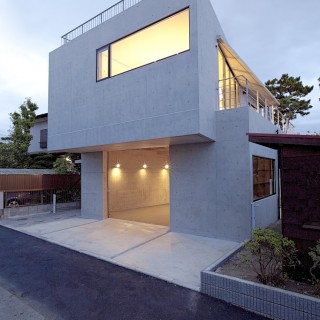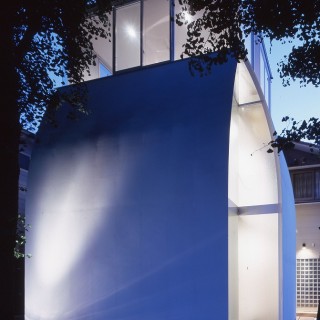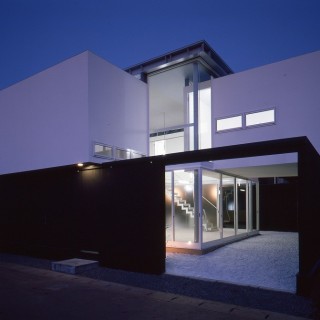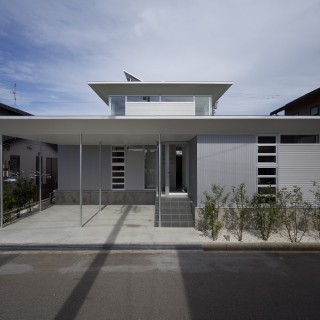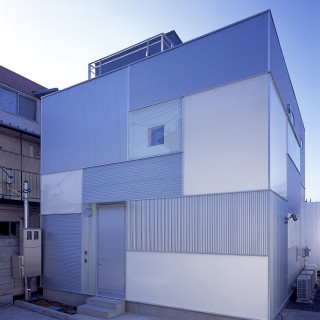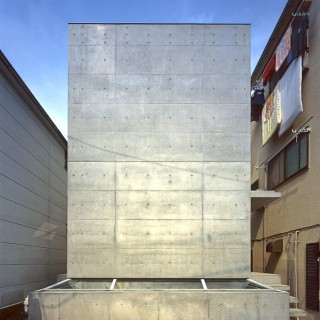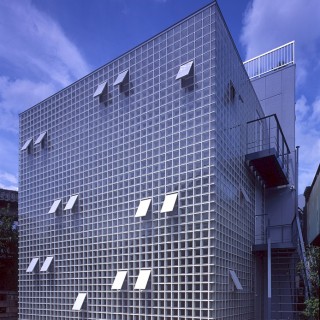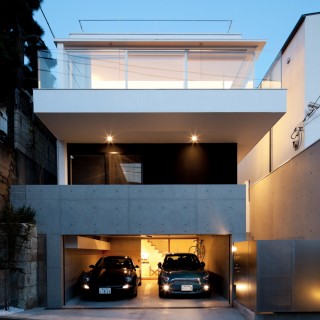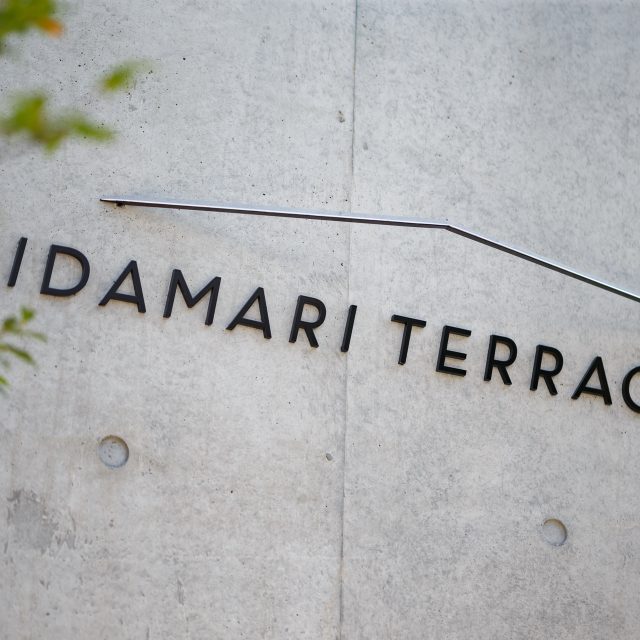
Corporative House – Hidamari Terrace
Yasuhiro Yamashita x Atelier TEKUTO
“Living Together”
This building was designed as a cooperative house. 12 families joined the meetings from the initial phase of the project, and decided the specifications (other than the core structure of the building) and the management method together with the coordinators and the architects. The difference between ordinary condominiums and cooperative houses is that the residents get to know each other before the completion of the building and by spending more than a year to create their system of cooperative living, they are able to be familiar with their future neighbors’ family, personalities, and likings. Residents who take interest in this system essentially like to connect with people and are cooperative, so they can establish a comfortable privacy/intimacy level from the beginning. Once they move in, they can cooperate to watch over their houses.
20 years ago, condominiums and apartment houses were preferred for the sense of relief, not having to know your neighbors well, the sense of liberation. However, more and more people in their 30s and early-40s tend to seek comfortable human relationships, because they have fewer siblings and their bonds with relatives are rather weak. They are not interested in large communities, but they want the comfort and security within a small community.
This Hidamari Terrace is constructed on a site which is a ten-minute walk from Oimachi Station in Tokyo. Irregularly shaped like a flag on a pole, the plot is surrounded by neighboring properties, with just a narrow path at the end to access the road. Furthermore, with a cemetery on the south, it was far from being an ideal building plot. Upon designing this building, we made sure to provide individuality of houses using a terrace-house style, to allow light and air to flow through each unit, and to modify the view toward the cemetery. There were highly complicated architectural challenges to solve, many obstacles along the way, but with the help of the residents and the builder, we managed to complete this project. We hope the residents will maintain the good neighbor relationships they have built during the discussions, and live pleasantly at ease.
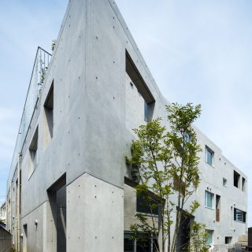
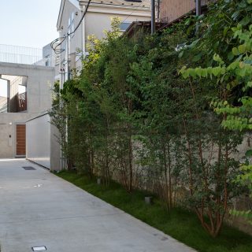
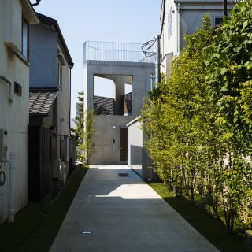
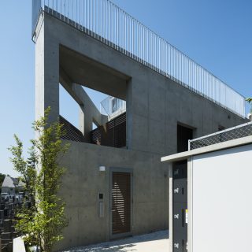
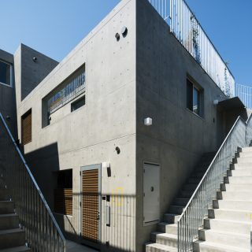
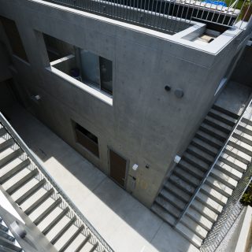
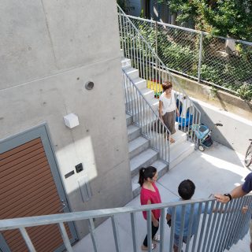
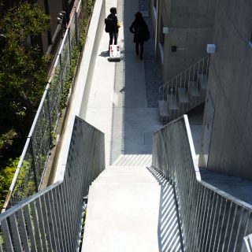
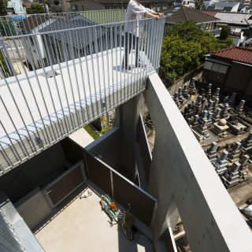
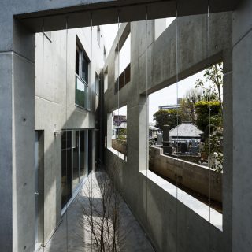
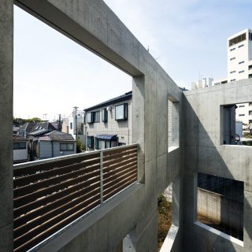
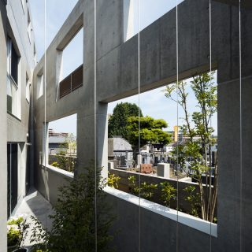
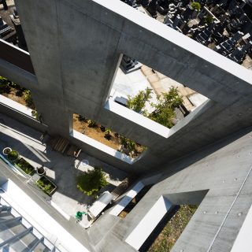
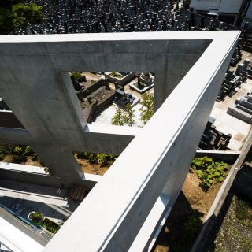
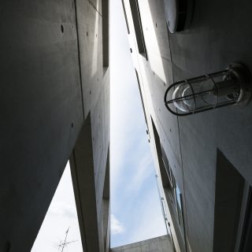
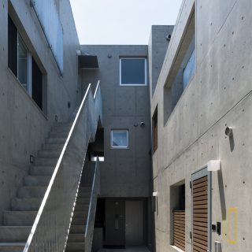
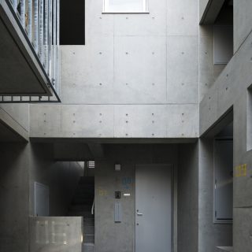
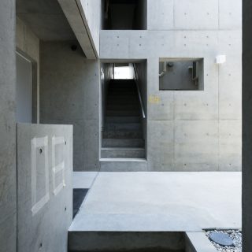
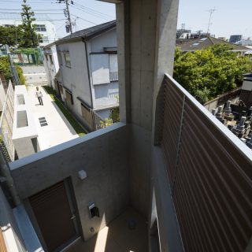
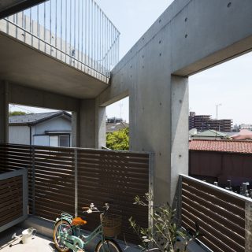
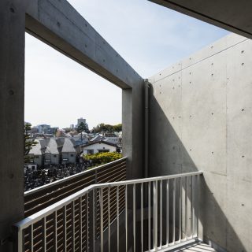
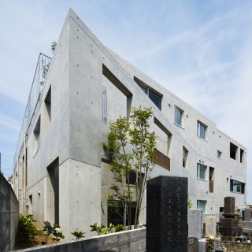
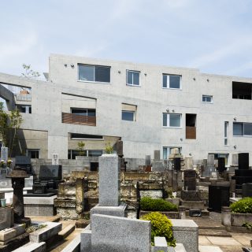
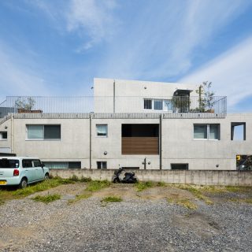
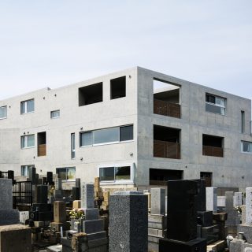
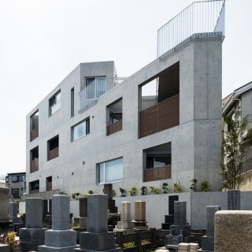
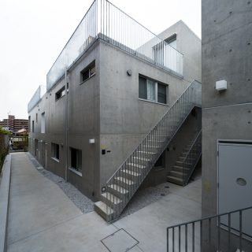
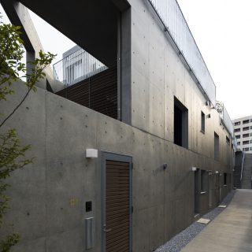
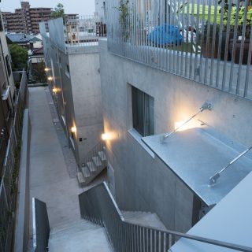
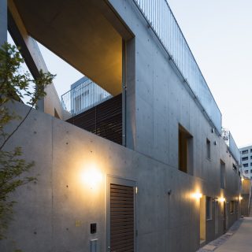
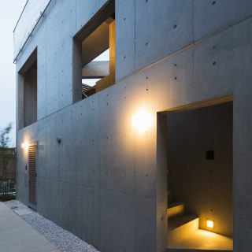
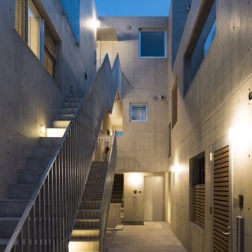
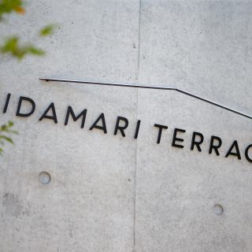
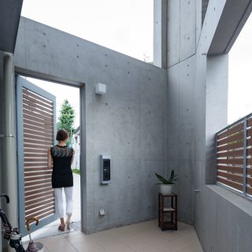

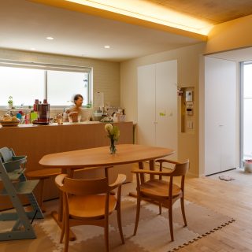
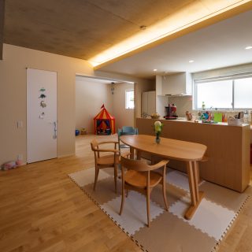
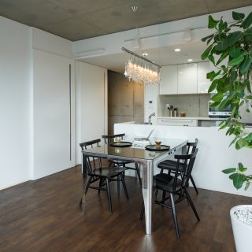
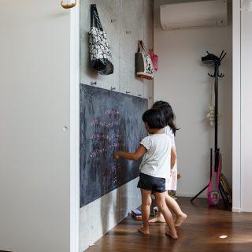
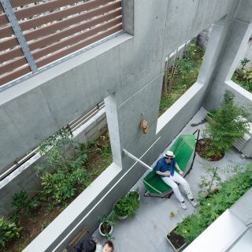
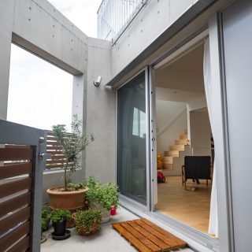
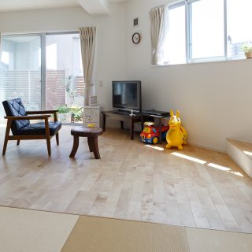
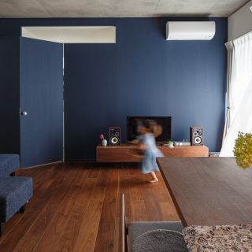
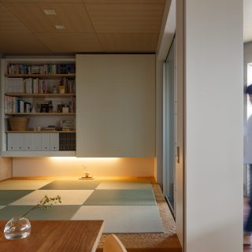
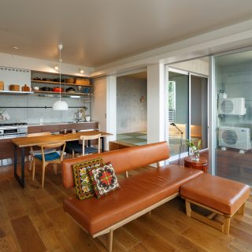
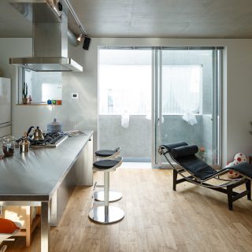
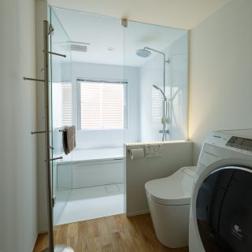
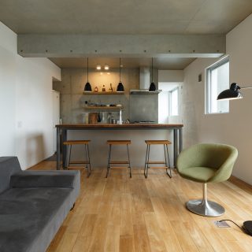
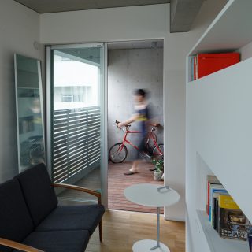
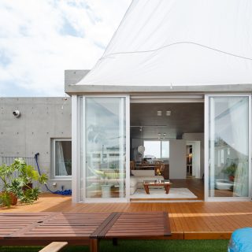
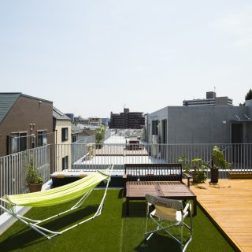
| completion date | 2016 |
|---|---|
| location | Shinagawa, Tokyo |
| building use | Corporative house for 12 families |
| site area | 658.85㎡ |
| building area | 392.11㎡ |
| total floor area | 956.51㎡ |
| floor number | 1-3F |
| architectural design | Yasuhiro Yamashita, Kenji Mizukami, Toshiharu Terashima / Atelier Tekuto |
|---|---|
| constructional design | Junichi Motooka |
| cooperative company | Interior Design : Megumi Kuramizu, Makoto Aramata, Miho Watanabe, Azusa Akao / ex-Atelier Tekuto Produce : Archinet In. |
| construction management | Kikushima Corporation |
