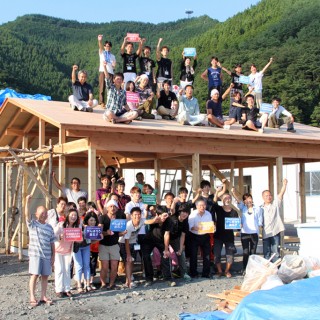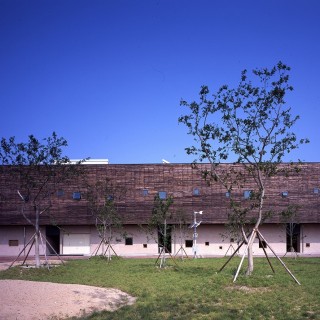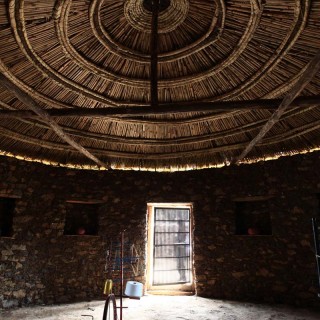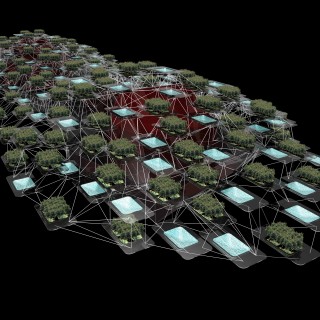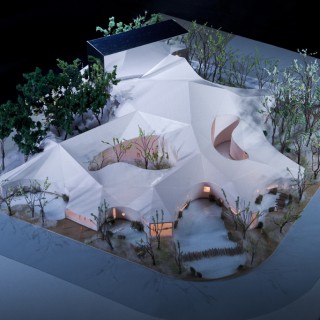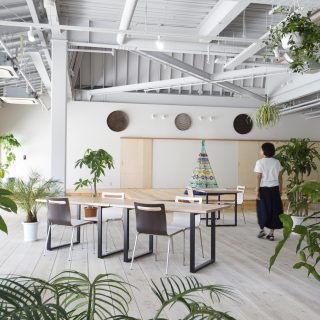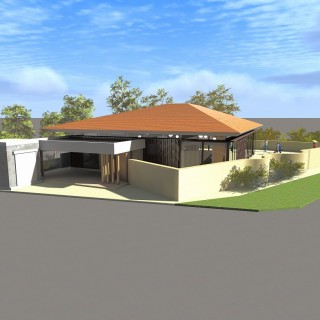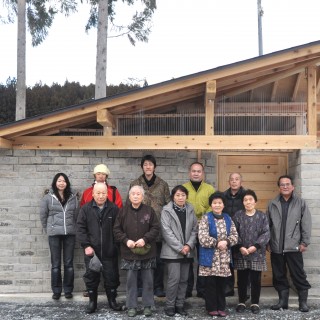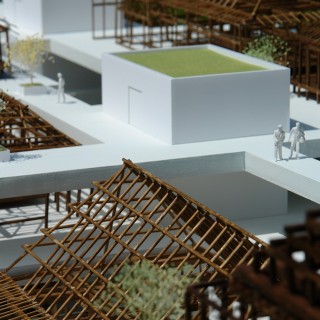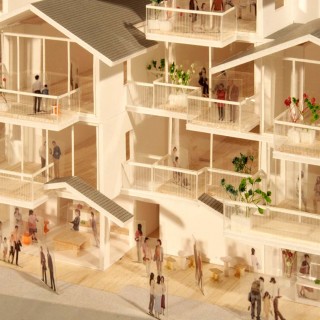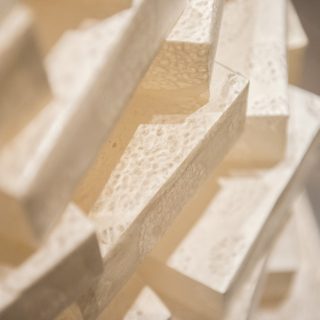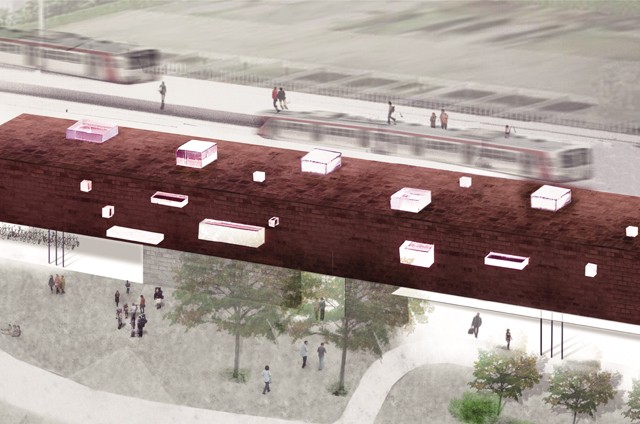
Joshu Tomioka Station Design Proposal
Tomioka City has many valuable assets. Historically it is a home of the registered world heritage of Tomioka Silk Mill, the oldest modern model silk reeling industry established in 1927. It also has the beautiful nature surrounded by the grandeur of wild mountains such as Mount Myogi.
We intend to design the station not only for the sake of railway but also as a “network station” to promote such regional assets such as nature, culture, history and business.
Our proposal is developed from the following three concepts:
(1) Green tourism:Green tourism actively promotes sight seeing business by incorporating nature, culture, and people of the regional agricultural and fishing areas. We hope to establish a non-profit organization to construct a network system for the green tourism, with an intention to generate a new business for the city. We hope to design the future of the city as well as the station itself in collaboration with the citizens.
(2)Development of a new structure using regional building materials: We hope to utilize regional materials in the building as much as possible for sustainability. The exterior finish is earth bricks made of regional earth, which is easily available and also very cheap. Timber (Japanese cedar) from thinning is used as the interior finish. Structurally it is composed of steel structure and masonry structure.
(3) Double-skin wall system made of bricks and thinning timber
Double skin walls are composed of exterior walls composed of brick and interior walls composed of thinning timber. Glass boxes of various sizes and proportions are inserted into the walls randomly to let natural light inside the building. Natural ventilation system is enclosed within the double skin walls to control overall air circulation of the building.
We are planning brick-making workshops so that citizens are going to make bricks by their own hands. We hope that the station is also going to be made and be raised by the supporting hands of the citizens. History and traditional construction methods of Tomioka are going to be incorporated in our design.
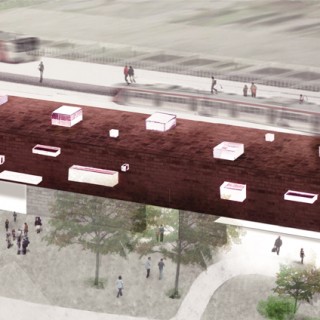
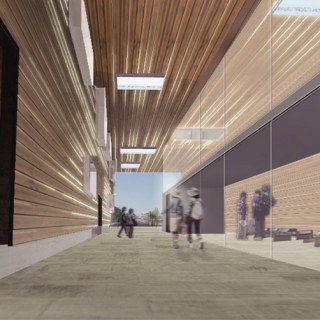
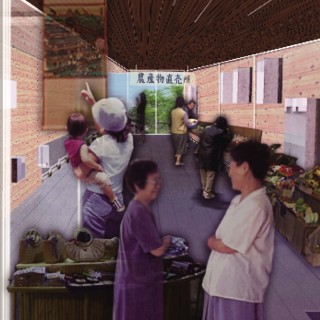
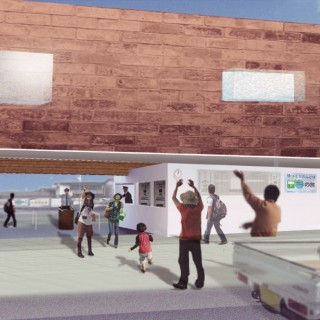
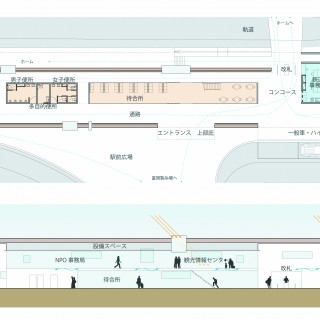
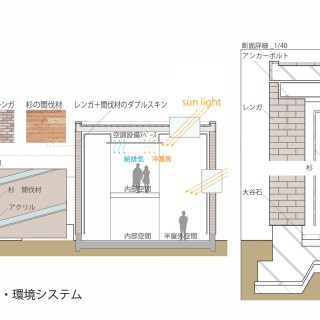
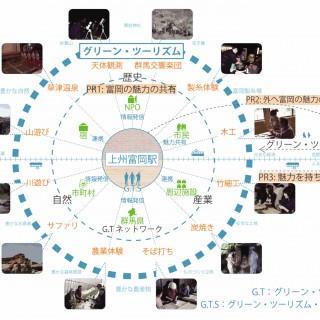
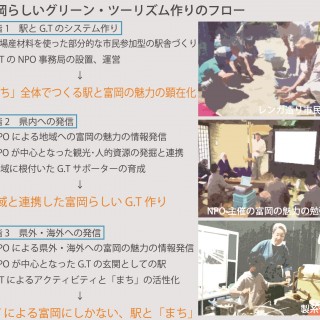
| completion date | 2011(design proposal) |
|---|---|
| location | Tomioka City, Gunma Prefecture, Japan |
| building use | Railway Station |
| total floor area | 750m2 |
| architectural design | YAMASHITA, Yasuhiro/Atelier Tekuto |
|---|
