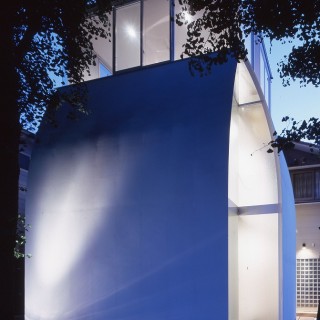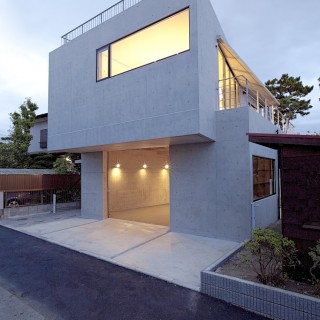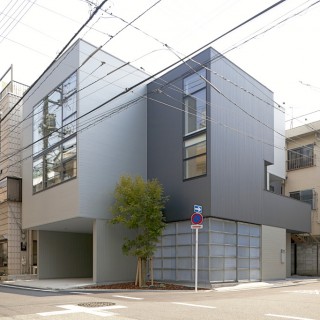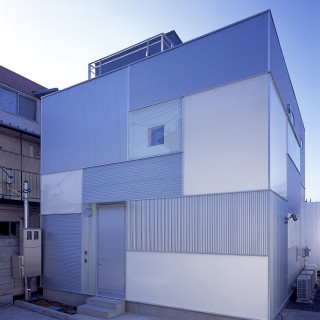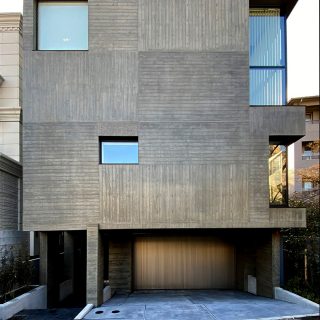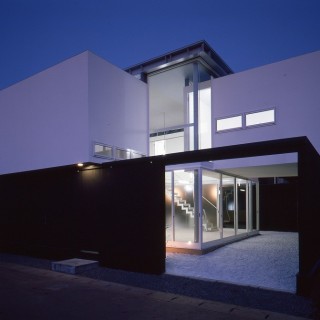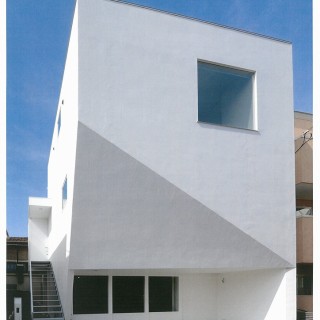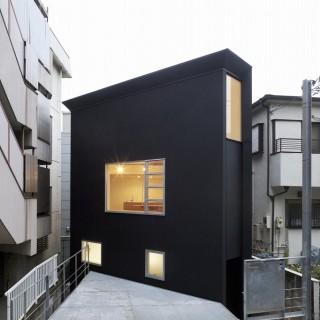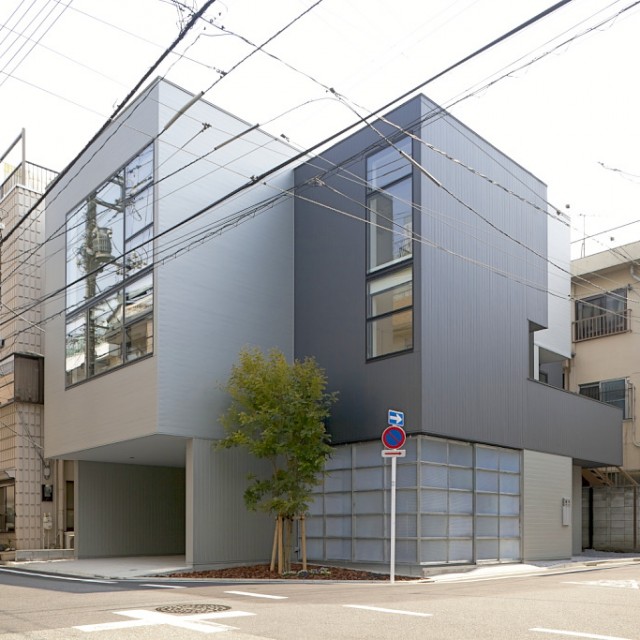
ToLioRe
This is a three-generation family house in Arakawa-ward in central Tokyo.
According to the client’s request, we designed a house where the client’s family and his father occupy the first and second floors, and client’s son (or daughter) can live on the third floor in the future.
Through various studies in pursuit of efficient use of space, we derived a combination of two main volumes expressed different shades of grey. Vertical and horizontal voids are asserted in between the volumes to assure privacy between the family members. The voids act like a vertical alley-like space.
The house expresses the compatibility of the unity of the family and individuality of each member. All family members share a common comfort and happiness while respecting each other’s life styles.
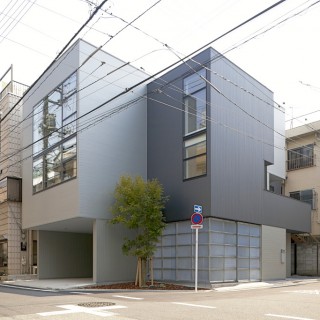
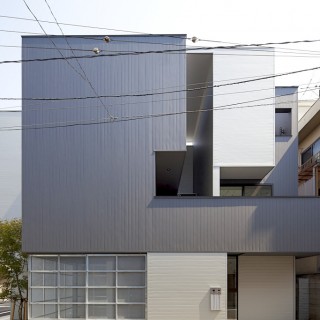
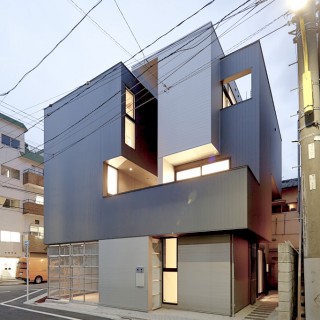
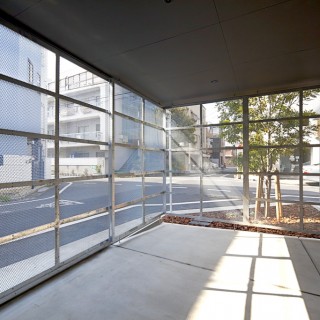
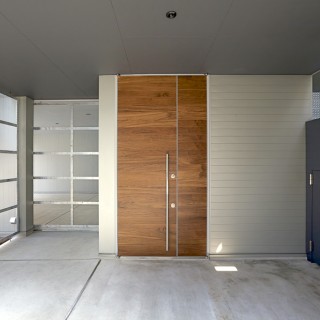
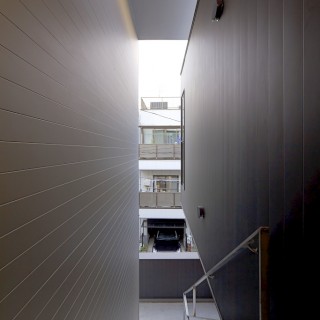
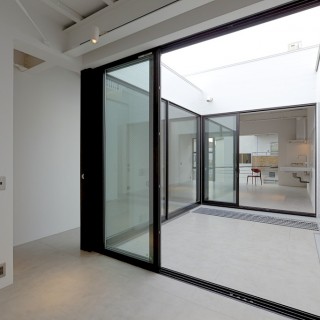
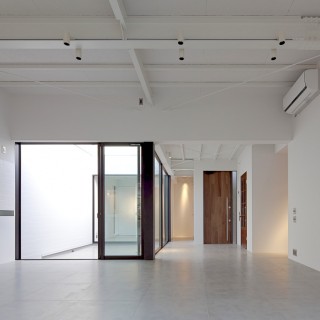
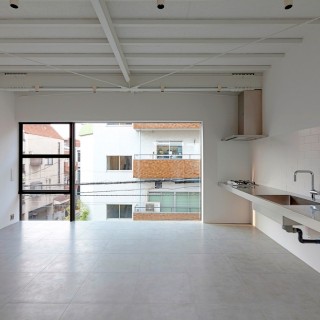
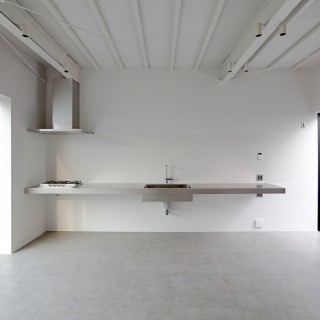
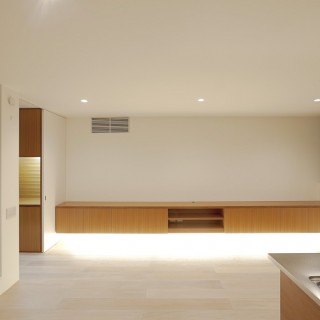
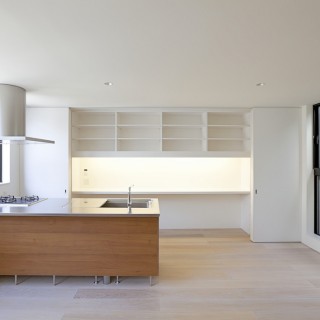
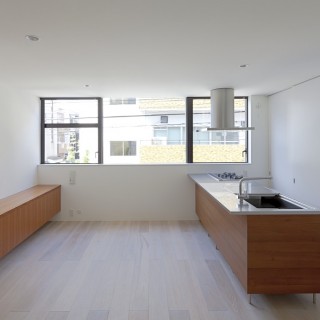
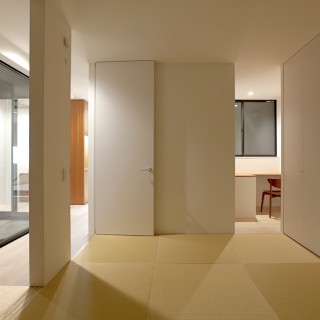
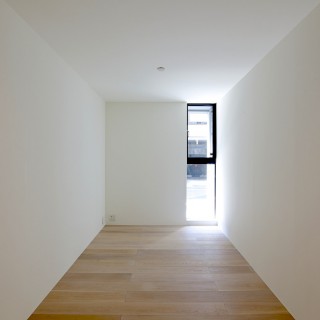
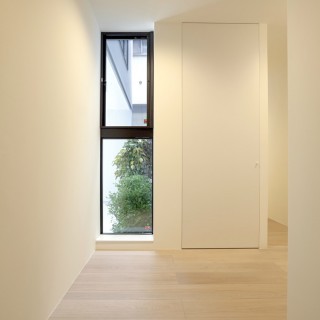
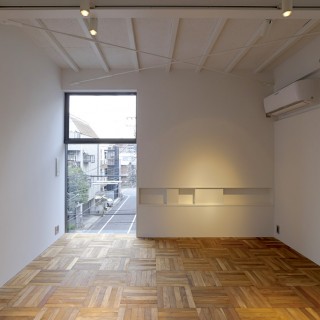
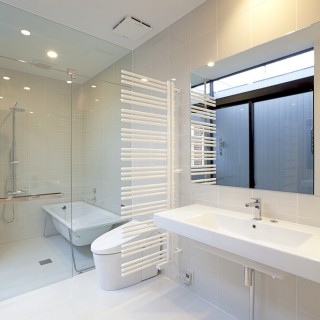
| completion date | March 2011 |
|---|---|
| location | Tokyo, Japan |
| building use | Private House |
| site area | 136.00㎡ |
| building area | 95.08㎡ |
| total floor area | 201.61㎡ |
| construction | Steel |
| architectural design | YAMASITA, Yasuhiro / Atelier Tekuto |
|---|---|
| constructional design | NAWA, Kenji /SUWA architects + engineers |
| construction management | MATSUOKA, Shigeki / Home Builder |
| photograph | SOBAJIMA, Toshihiro |
