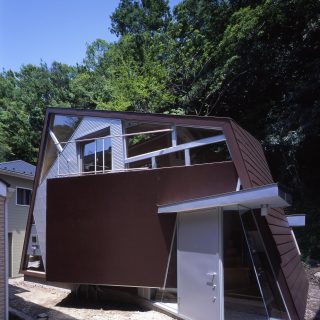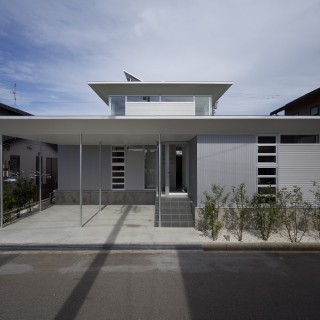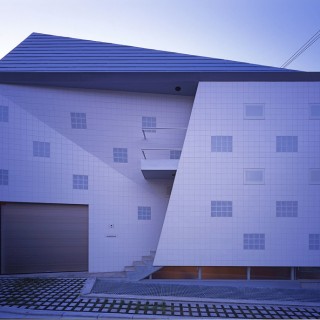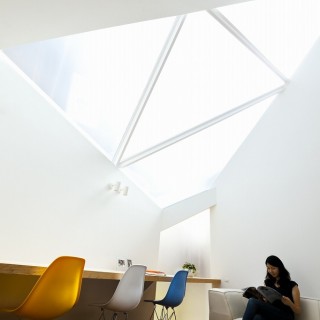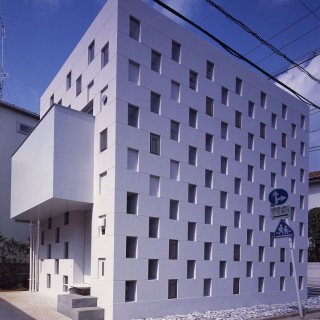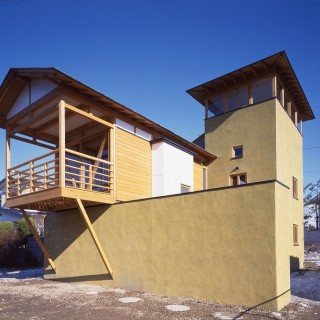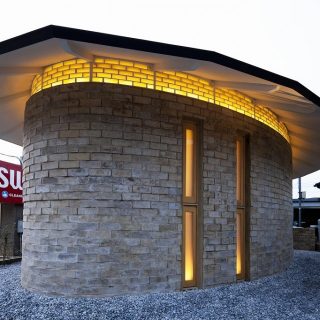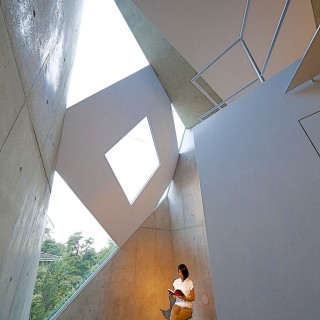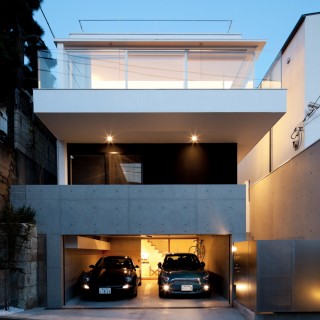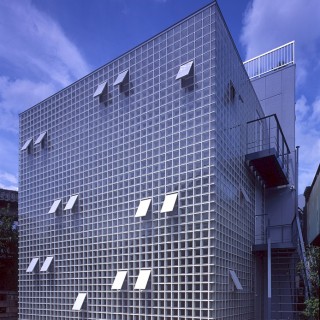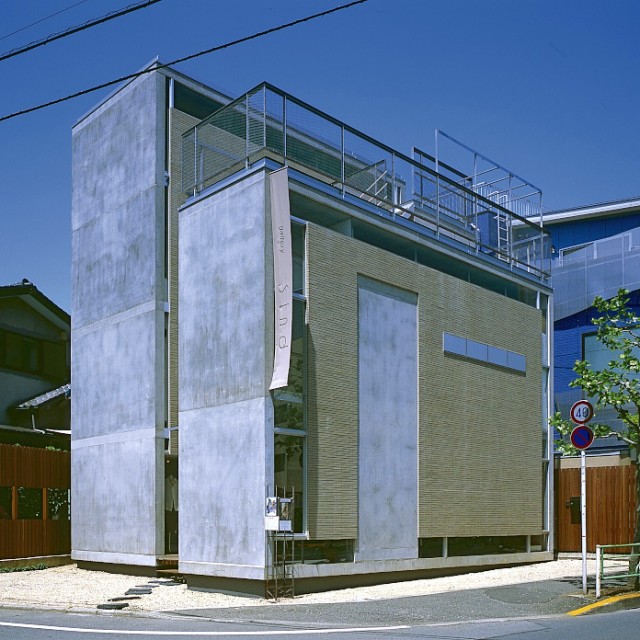
Wakka
Warning: Undefined property: WP_Error::$slug in /home/users/2/megane9988/web/tekuto.com/wp-content/themes/tekuto2nd/single-works.php on line 53
Warning: Undefined property: WP_Error::$name in /home/users/2/megane9988/web/tekuto.com/wp-content/themes/tekuto2nd/single-works.php on line 54
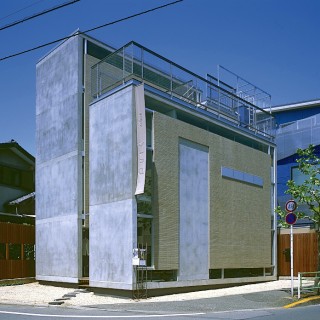
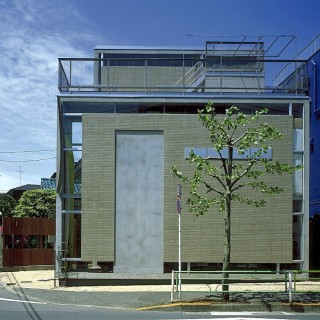
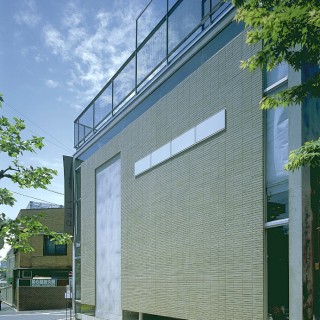
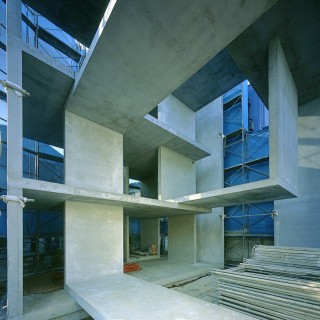
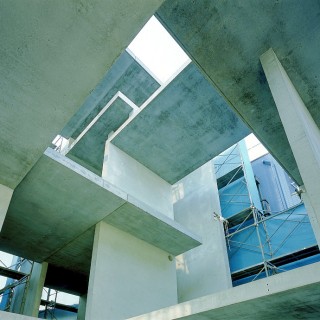
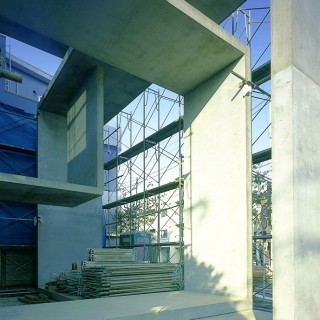
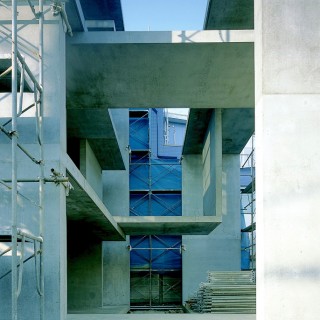
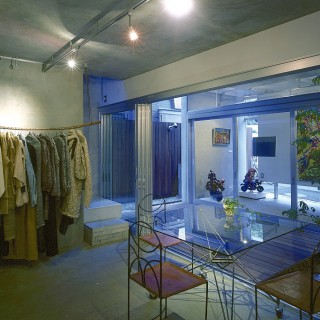
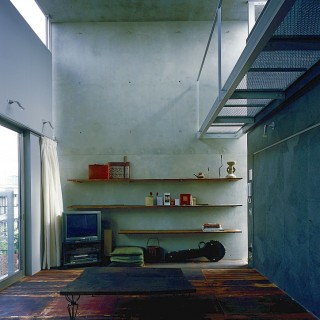
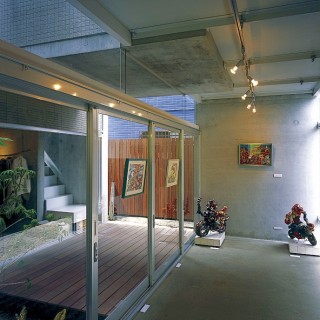
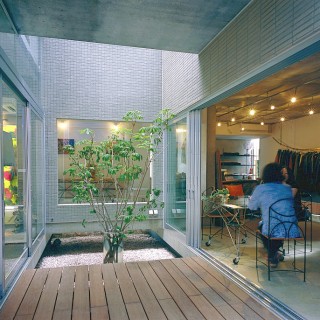
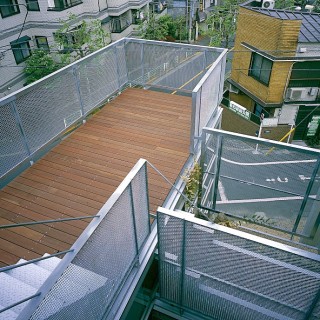
| completion date | 2005 |
|---|---|
| location | Tokyo, Japan |
| building use | Shop + Private House |
| site area | 157.75㎡ |
| building area | 67.92㎡ |
| total floor area | 175.51㎡ |
| construction | PreCast + Pre-stressed Concrete |
| architectural design | YAMASITA, Yasuhiro + KATOU, Atsushi / Atelier Tekuto |
|---|---|
| constructional design | JO, Ko + TAKAYAMA, Naoyuki / JSD |
| cooperative company | KIMURA, Yoshio + ENOMOTO, Kousuke / Oriental Kensetsu Co.Ltd. |
| construction management | MATSUOKA, Shigeki + IZAWA, Kouji / Home Builder + P・C・A |
| photograph | YOSHIDA, Makoto |
