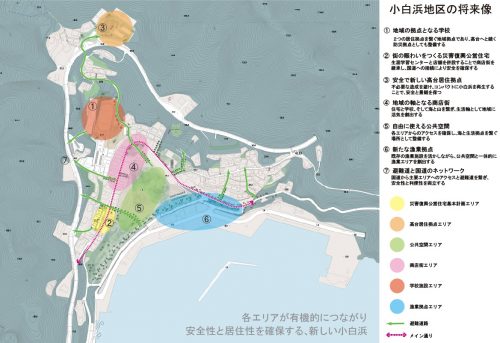
Kamishi Future Town Project
n order to regain its luster for the future, the city of Kamaishi appointed an architect, Toyo Ito, as the “Kamaishi City Reconstruction Director” to carry out the reconstruction plan. Mr. Ito thought that the empathy that good architects have for the citizens and their ability to conceive and implement plans with an eye to the future should be utilized in the reconstruction process.
He created the “Kamishi Future Town Project” as a concrete plan. The architects were asked to act as translators and facilitators between the government, which would create a large framework, and the citizens, who would have to deal with their individual situations. The “Kamaishi Future Town Project” is a project to achieve the reconstruction of Kamaishi full of vitality for the future, so that everyone will want to return and visit.
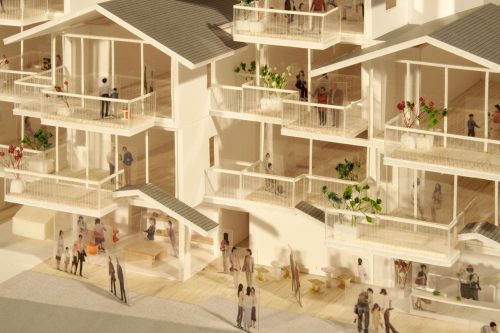
Proposals for public housing for reconstruction
Under the “Kamaishi Future Town Project,” several proposals were submitted. We were awarded the top prize in the second round of proposals, the “Kamaishi City Disaster Recovery Public Housing (Koshirahama Area) Basic Design and Implementation Design Proposals.
The main thrust of our proposal was the concept of “reading the local landscape of low-rise gable-roofed houses and revitalizing the community in three dimensions.
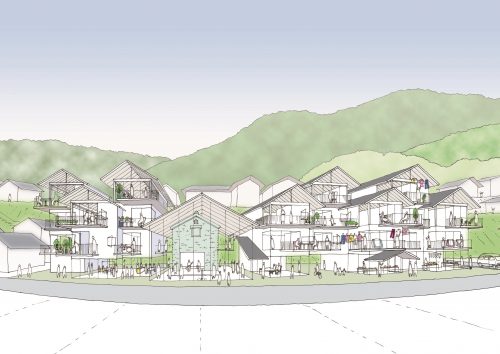
Weaving a Community
The houses and landscape of the surrounding villages were read and used as a design motif. Large, medium, and small community spaces were created for community building.
On the first floor, there is a large common space open to the community, such as a meeting place, and the common corridor is wide, creating a medium-sized community space. Between the units, there will be small places for neighbors to interact with each other in an unpretentious daily manner.
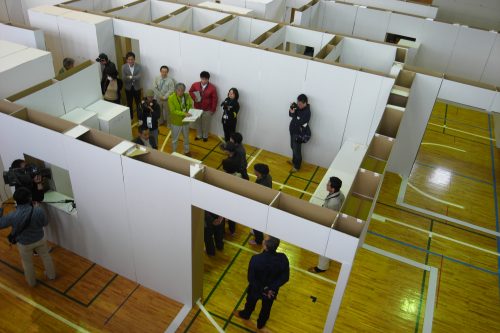
Workshops
Since the proposed plan was selected in January 2013, we have held a total of three workshops with local prospective residents.
In the second workshop, full-scale mock-ups of the two types of housing units were made out of cardboard. After the third workshop, the local residents prepared seafood from the Sanriku region, and we were able to deepen our relationship while enjoying the food.
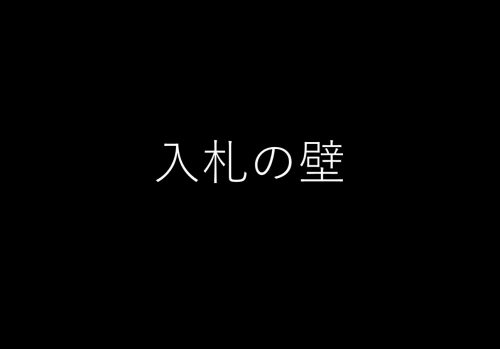
Soaring material and labor costs
After the completion of the implementation design in October 2013, we were ready to bid for the construction company. However, we were confronted with a situation where no construction company would raise their hand to bid.
More than two years had passed since the earthquake, and the sound of reconstruction was becoming stronger. As a result, the cost of materials and labor soared.
The city of Kamaishi was forced to change the framework of the construction project itself in order to respond to the citizens’ demand for reconstruction public housing to be built as soon as possible.
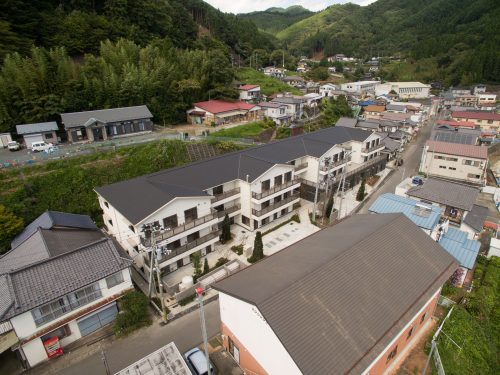
Design Build
The public housing in the Koshirahama district that we designed was designed and constructed by House. Sekisui House did a special design and construction based on the plan we had developed with the Koshirahama and Kamaishi City residents, including a wide balcony, communal corridors with spaces to stay in place, and a place to interact with the neighbors.
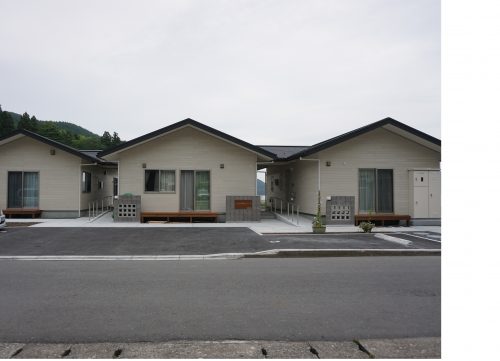
Completion of construction
In July 2015, three years after the competition, a reconstruction public housing project was completed in the village of Koshirahama. Four years have passed since the earthquake. Thanks to the efforts of the city of Kamaishi and others, this public housing project has become a reality.
In addition to the 20 public housing units, 3 small public housing units were also added. A place to live/small community like an alley open to the sea has also been realized.




