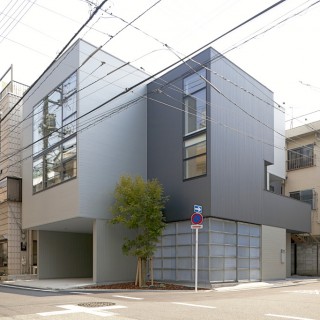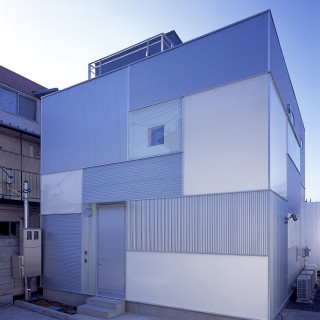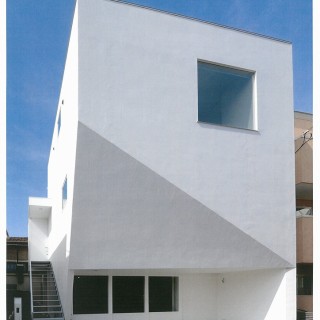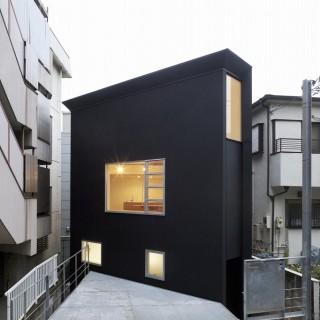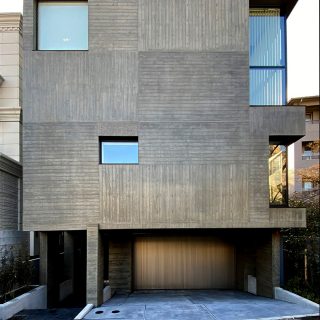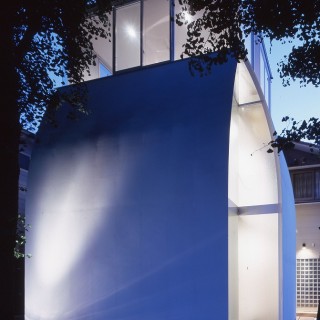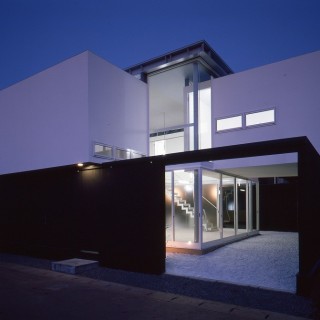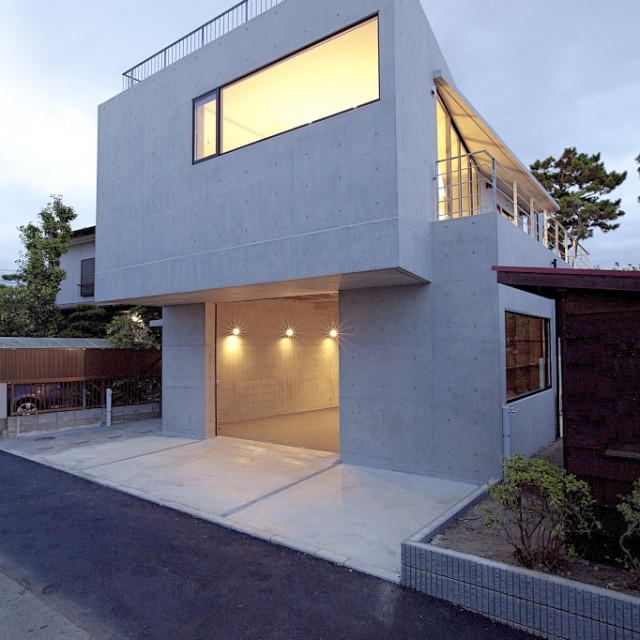
Garage House
The site is located in a high class residential area by the ocean in Shonan Area.
The client, who enjoys various hobbies, is a car enthusiast who loves to take care of his cherished car. In addition they like to invite guests over and spend time together on weekends. According to their requests, we design a two-family house where they can enjoy hobbies, and invite guests for weekend gatherings.
The house is a trapezoid volume that follows the maximum buildable outline of the site. The overhang volume serves as a roof above the garage entry.
The most characteristic design is the “living room+garage” area. Living room and garage is placed next to each other so that the client can enjoy his free time with a view of his cherished car. In addition, a bar counter and a fully-equipped kitchen are located in the garage area for domestic and party use. Interior finish on the first floor is mostly exposed concrete to match the vehicle.
The client’s parents live on the second floor. Interior finish on the second floor is combination of wood and concrete, to add a touch of warmth.
Magazines
SUMAI NO SEKKEI2011.11
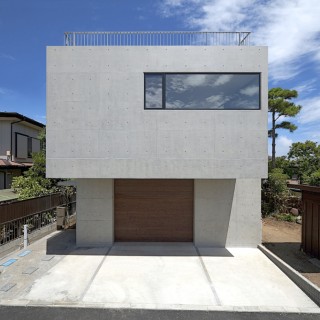
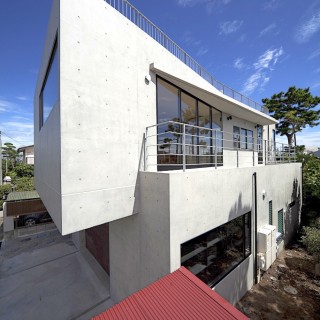
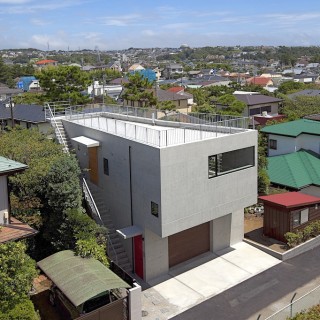
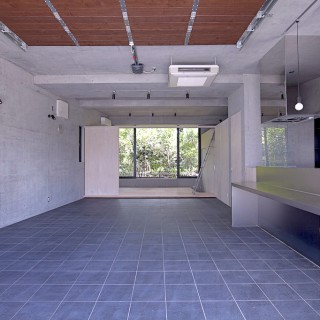
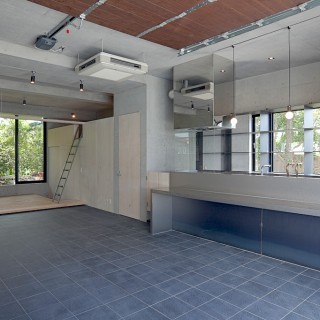
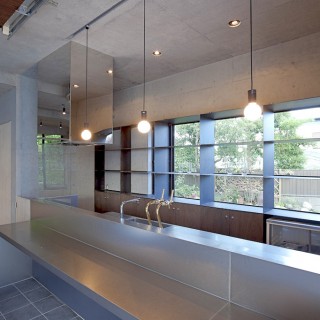
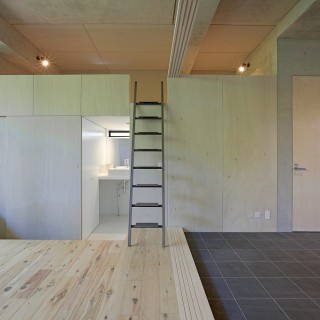
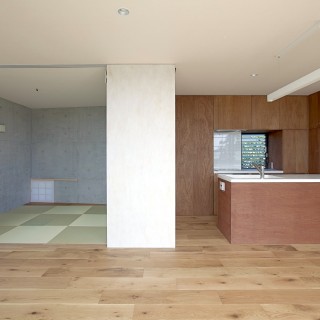
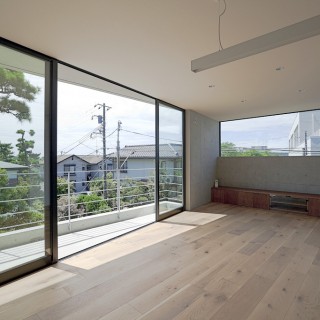
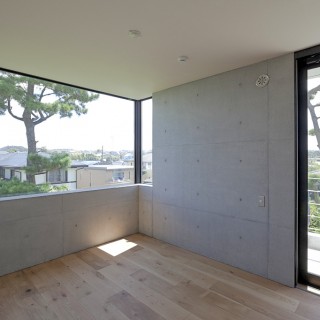
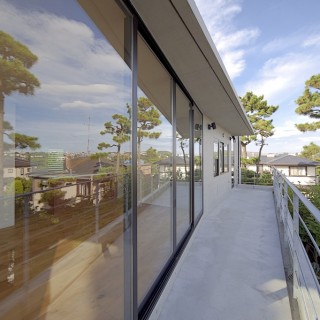
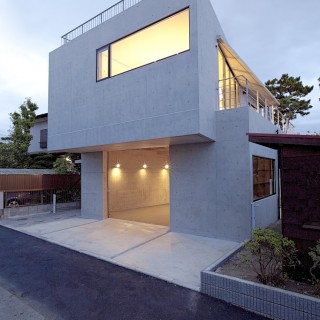
| completion date | 2009 |
|---|---|
| location | Kanagawa Prefecture, Japan |
| building use | Row house |
| site area | 216.55㎡ |
| building area | 84.62㎡ |
| total floor area | 135.43㎡ |
| construction | box frame type reinforced concrete construction |
| architectural design | YAMASITA, Yasuhiro+TAKADA, Akihiko+TERUI, Takehiro / Atelier Tekuto |
|---|---|
| constructional design | NAWA, Kenji+SHIMODA, Hitomi /SUWA architects + engineers |
| construction management | ISHII, Sadao+SHIRATORI, Jyunya /Kikushima Co.Ltd |
| photograph | SOBAJIMA Toshihiro |
