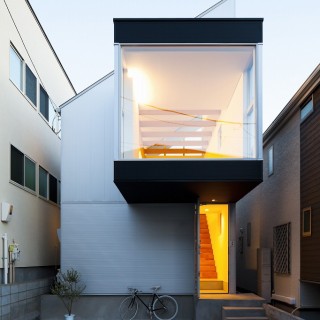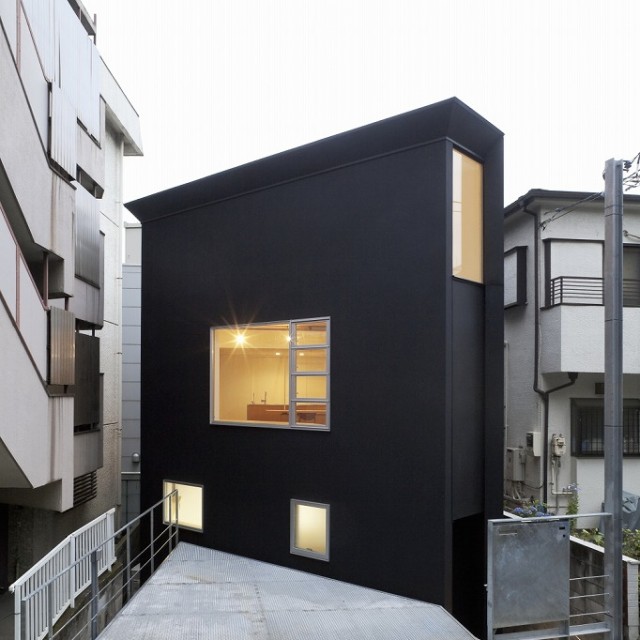
OH House (Project1000)
Yamashita Yasuhiro x Atelier TEKUTO
This house is built on an irregular shaped lot which is 1.5 m lower than the road. The client’s top priority was a parking space for their car. We created a parking space with meshed steel, where light can filter through onto the underground level. Looking up from beneath, it looks as though the car is floating. Total of 6 people, the client’s family of 3, his parents and sister, will live in this house. “More specific the conditions are on a project, less deviation from the concept” says Yamashita. “If the client and architect share the same visual image, the architect could skillfully cut down building costs utilising his knowledge.” Even if the budget is limited, structural strength and adequate insulation for an optimal environment for the residents will never be compromised. On the other hand, the interior materials can contribute to lower the cost with the consideration to the family structure that changes over time.
Suspended furniture, wide opening
Maximum usage of limited space
The client wished to have as much family space as possible on the ground floor. In order to maximize the space, cantilevered shelves and a dining table suspended from the ceiling was designed. Also, the balance of openings was carefully considered. “Even though we answered to the request to avoid being seen from the outside, we made the window as large as possible to allow fresh air into the house. Window placement is very important for a building”, says Yamashita.
No worries for being seen from outside
Light filled privacy on the underground floor
Since the parking space in the limited lot was the first priority for the client, we positioned the entrance on the underground beside the stairs from the parking. Upon entering the house, there is a flight of stairs for the family area and 2 bedrooms with a bathroom at the far side. By using meshed steel for the parking space, the underground bedrooms gained natural light with privacy, and the far end bathroom also have plenty of natural light hidden by the upper floor porch.
Double-sloped ceiling causes visual illusion
Yamashita states, “Upon entering a space, human eyes unconsciously measure distance from perpendicular lines”, and created a double-sloped ceiling. It made the family living area with a loft (1 bedroom) a space where “unconscious measurement” becomes difficult. This interior surprises people as “feeling much wider than seen from the outside”. Yamashita, globally known for his unique way of construction, structure and design methods, says “building with a beautiful structure leads to beautiful finish. Sometimes, even I am surprised with the end result.”
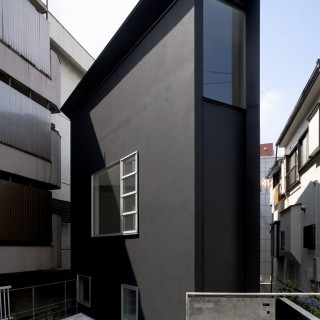
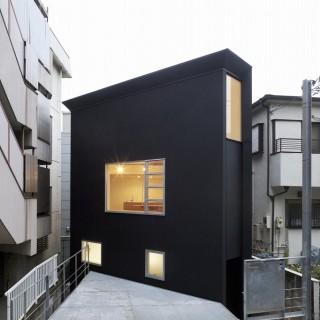
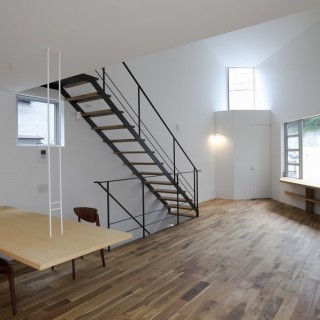
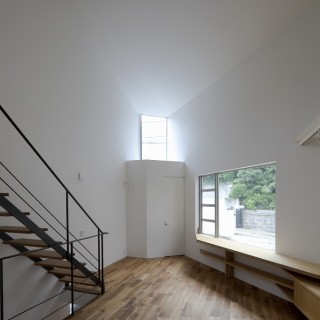
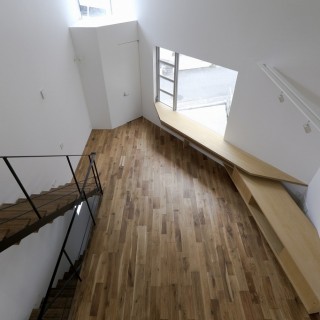
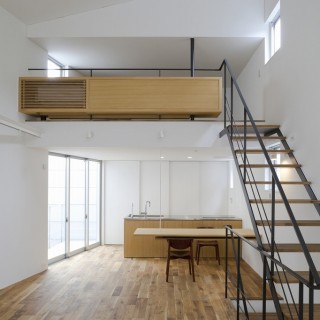
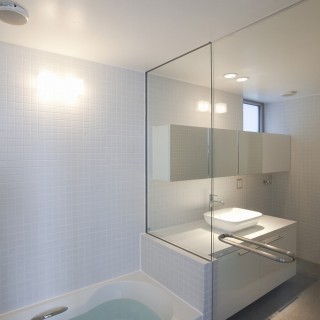
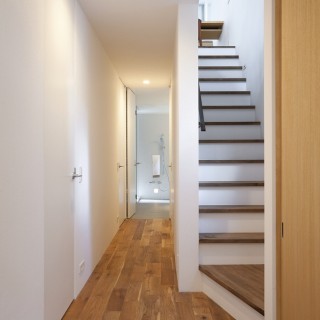
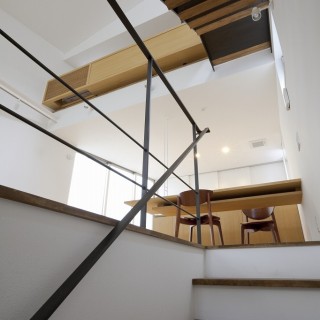
| completion date | July 2010 |
|---|---|
| location | Tokyo |
| building use | Private House |
| site area | 84.46㎡ |
| building area | 46.06㎡ |
| total floor area | 88.06㎡ |
| construction | Wood structure |
| floor number | 1-2F + Car parking |
| architectural design | Yasuhiro Yamashita, Takumi Niwamoto / Atelier Tekuto |
|---|---|
| constructional design | Junichi Motooka, Mayumi Kasugai /Motooka Structural Engineers |
| construction management | Ninomiya Co., Ltd. |
| photograph | SOBAJIMA, Toshihiro |
