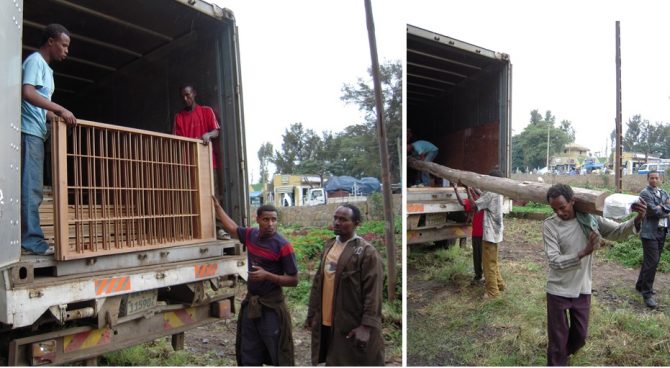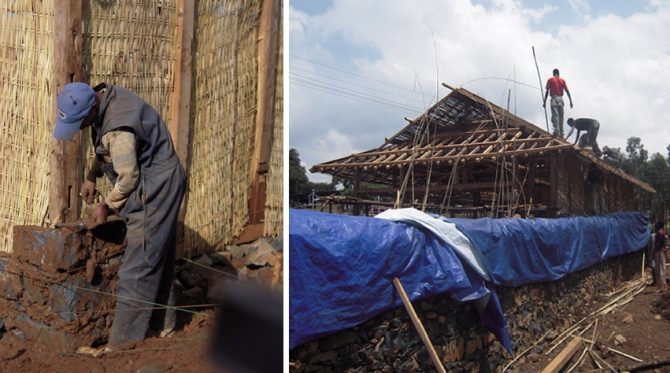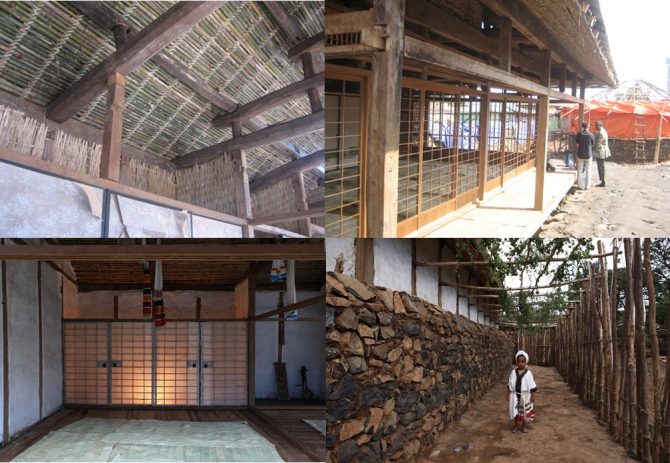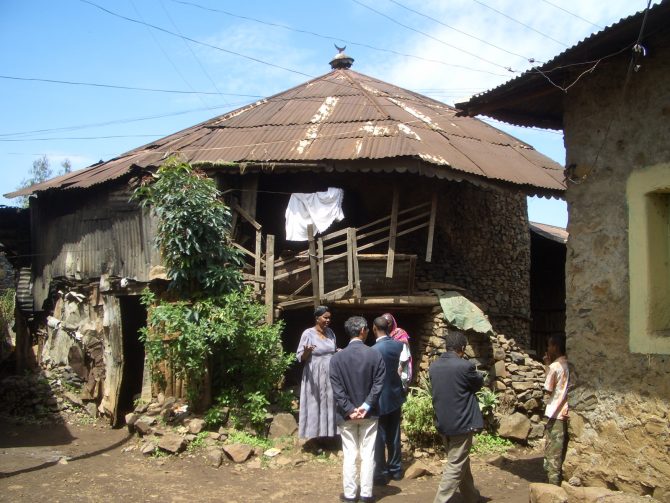
Transporting old houses
The project began with the transportation of an old Japanese house to Ethiopia.
After a week of dismantling the old house donated by Ota City in Shimane Prefecture, the pillars, beams, shoji screens, and other structures were loaded into containers and shipped to Gondar.
However, in order to reuse local resources, it would be a disservice to the environment if the long-distance transportation put a burden on the environment.
Many old houses that are not used are destined to be dismantled and incinerated. Therefore, we calculated the amount of CO² emitted when dismantling and incinerating old houses and when relocating them.
Incinerating 6,453kg of lumber from the demolition of an old private house with a floor space of about 17 tsubo would generate about 10.6 tons of CO2, while transporting the lumber by truck and ship for relocation would generate only about 2.2 tons of CO2. In other words, this project will reduce CO2 emissions by about 8.4 tons.
(Referring to the methods used by the Forestry and Forest Products Research Institute, the Ministry of Land, Infrastructure, Transport and Tourism, and Mitsui O.S.K. Lines to calculate CO2 emissions)

Building Japanese Architecture in Ethiopia
In Gondar, all the materials except for the frame and the shoji cleats were procured locally and assembled by local craftsmen under the supervision of Atelier Tenkohjin.
When building the foundation, we instructed them on the “stone-ground construction” method. Ishiba-building is a traditional construction method unique to Japan in which pillars are simply placed on top of the foundation stones without tying the building to the foundation.
The structure of the Japanese pavilion is a wood-frame construction method in which pillars and beams are assembled. For the local craftsmen, who were used to the masonry method, this was their first experience with wooden framework.

Fusion of Japanese architecture and local materials
Except for the frame of the Japanese pavilion, local materials were used.
For the shoji screens, instead of Japanese paper, we used a thin local fabric. The roof is made of papyrus thatched over bamboo sheets and tin for waterproofing.
The entrance is surrounded by a masonry wall and a eucalyptus tree fence, and the ground is covered with stones to resemble a Japanese architectural space where the building and the garden merge.
With the help of Ethiopian materials and local craftsmen, a traditional Japanese old house was reborn.
In this way, an old house from Shimane Prefecture has been revived in Gondar.

Abandoned roundhouse
The Ethiopian pavilion, on the other hand, was reconstructed using materials from a traditional circular dwelling that had also been vacant, and using local construction methods. The Ethiopian traditional dwelling, which had been abandoned and was decaying, was relocated.
When the local people become a little richer, they move into concrete houses. These houses were considered old and shabby, and many of the disused masonry dwellings had been discarded.




