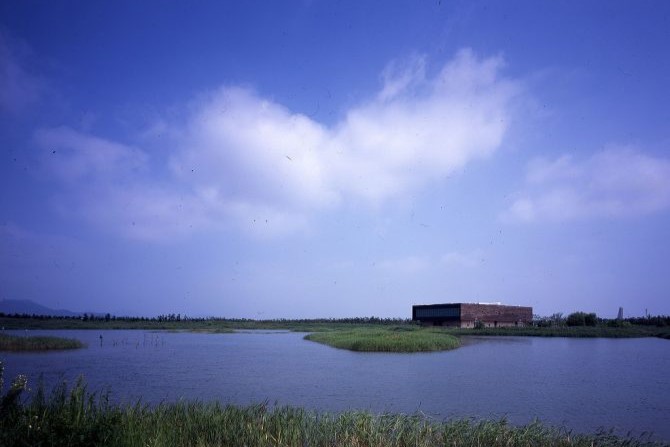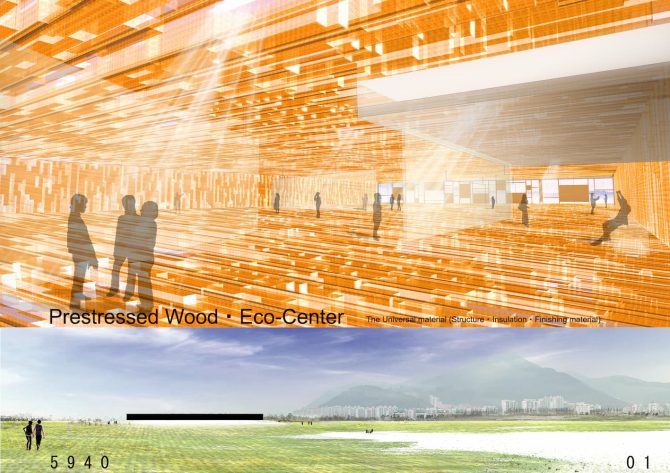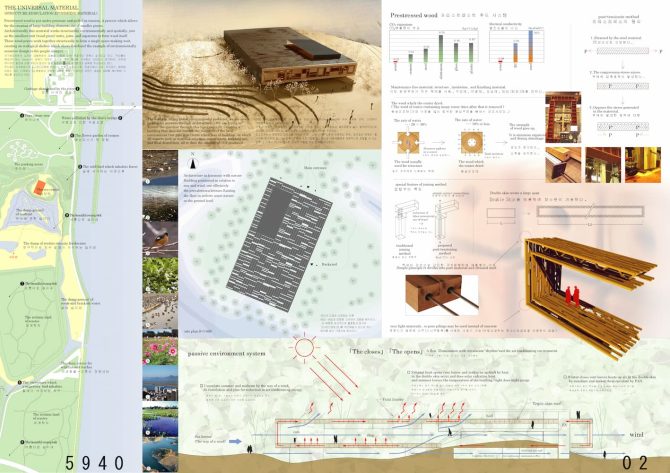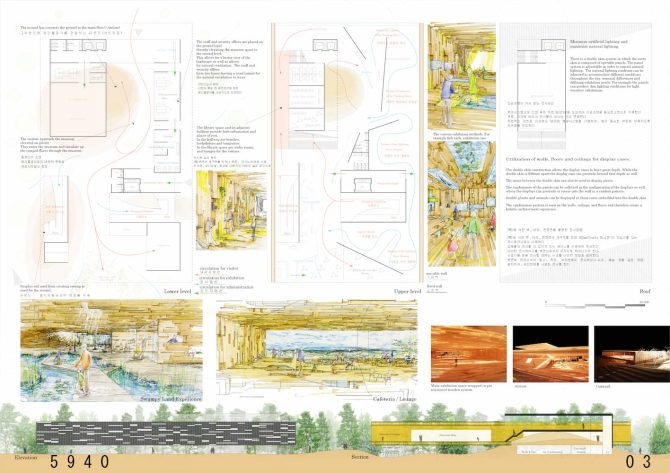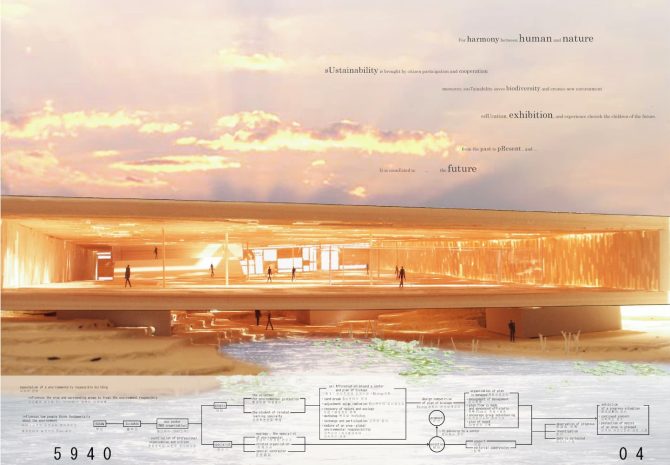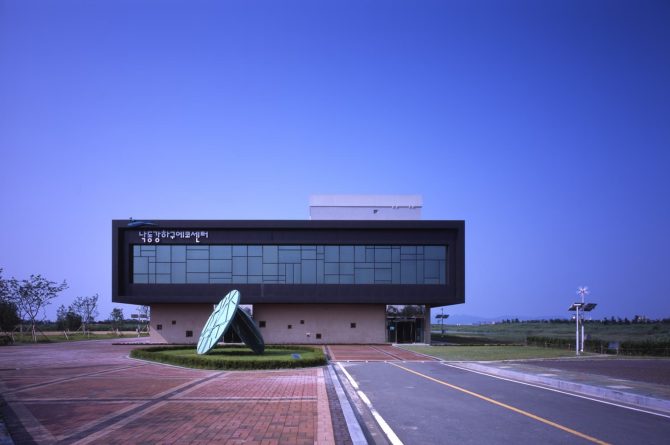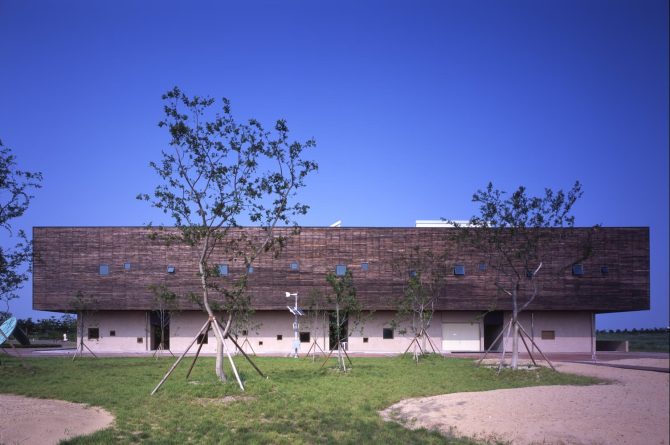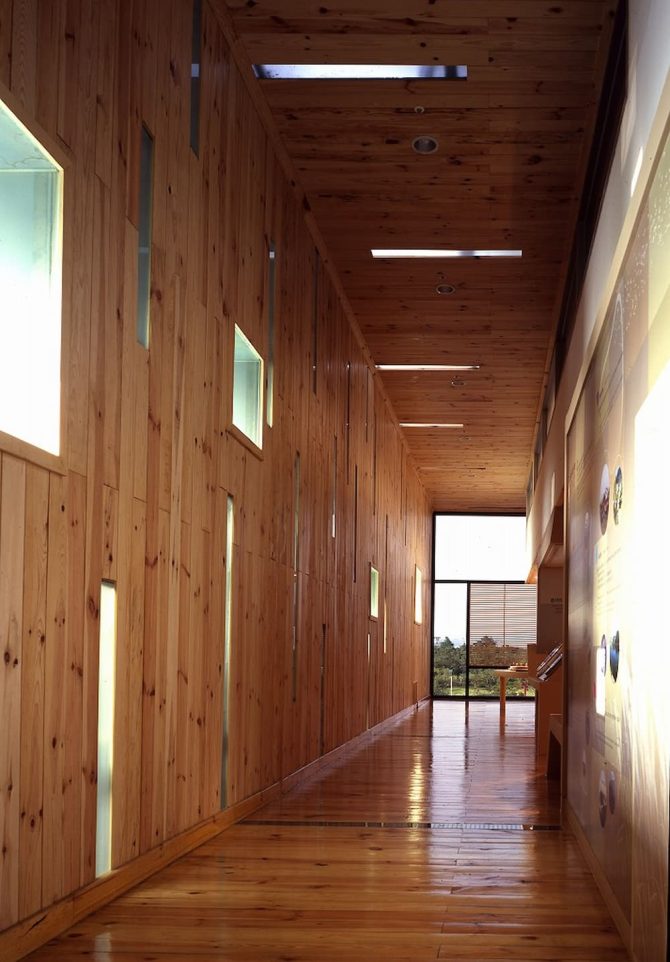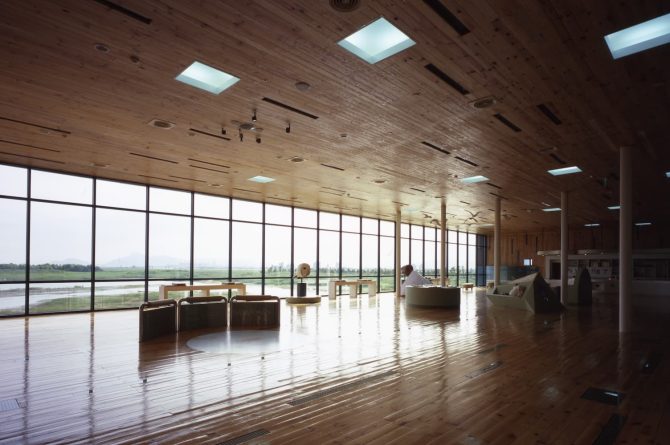Social Background
At the turn of the centry, Yamashita’s interest became attuned to the theme of “preserving the global environment” using the expertise aquired through the practise of architecture. He envisioned an environment sympathetic architecture, maximising the potential of the site through paying attention to their silent voices. In 2004, he won first prize in the first international competition in Korea, and completed the “Busan Eco Center” as an SDGs-oriented architecture, integrating structure, local materials, and thermal environment, utilizing natural energy for the next generation.
Located at the estuary of the Nakdong River in Busan, it is the first environment consious museum in Korea and was designed to preserve and manage a migratory bird park and provide citizens with exhibits, education and hands-on learning opportunities related to biological ecology. This museu was realized with the goal of displaying and explainiing in detail, the history and culture of the area surrounding the Nakdong River and the formation and characteristics of the Nakdong River estuary, the food chain, and the migratory birds that visit this area.
below shows the four panels proposed in the 2004 competition.
The challenge of developing and designing environmentally friendly materials was proosed through the following four concepts.
(1) Adoption of a “timber prestressed construction method” using locally produced timber which was available in abandance.
(2) Development of a environmental system utilizing renewable energy
(3) Utilization of locally produced materials
(4) Proposal of a new method of management for the museum engaging the local community
Yamashita is now involved in many environmentally friendly activities and making the most of local products. It can be said the Busan Eco Center was the starting point for this direction.
The dawning of a unique architectural approach
Although the international competition was at the forefront of global environmental design, the original vision proposed in the competition was only half realized due to building regulations, technnological limitations and lack of funds. However, approaches like the thorough use of local materials, such as original tiles made of local soil and the use of local stones, has continued to this day.
The museum being built by the sea, special attention was paid to the exterior wall finish. The material was local Busan pine wood, bbut a special charring technique widely used in the Seto inland sea region in Japan as a technique to prevent wood decay. The significance of this was the combination of local materials with Japanese methods.
The second floor is centered around the main hall, which is approximately 2,000 square meters without partitions. Four sides of the room, namely the floor, two walls, and ceiling are made of a composit solid wood of equivalent thickness. The space is filled with natural and artificial light that shines through slits that occur at various random points. The 33-meter wide openings on the north and south sides of the space offer a panoramic view of the vast marshland.
The aim was to create an architecture that would make the visitors aware of our artificial world and the expanse of nature by the juxtaposition of the architectural space and the magnificent nature in front of us.
SDGs-style architecture ahead of the world
The Eco Center was completed soon after the turn of the century, in a time which was way before the worldwide dawning of “environment conscious architecture”. The museum was completed ahead of its time. Subsequently, Yamashita began extensive exploration of the use of various materials and construction methods to create environment conscious architecture, in other words, SDGs architecture.
The same approach was later applied to the Aluminum Project and the Soil Project.
<Awards received for this project>
2004 Busan Eco-Center International Design Competition “First Prize

