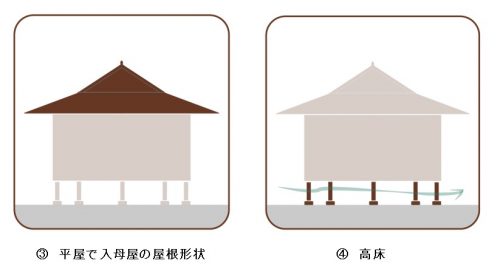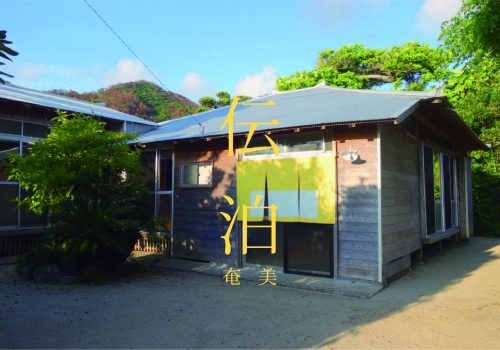
DenPaku
Also in Amami, TEKUTO’s CEO architect Yasuhiro Yamashita’s natal island, many houses built with traditional construction methods were seen abandoned here and there.
Yamashita asked himself, “Isn’t there a way to conserve traditional buildings unique to Amami, and let them be actually used by many people? Not mere preservation, but more useful and fruitful conservation and inheritance program for architecture is needed.”
Yamashita chose several traditional, legendary houses and launched a system to renovate and reincarnate them as lodging facilities. It was named “DenPaku;” den meaning traditional and legendary; paku meaning to stay, to lodge.
We aim to use the facilities not only for accommodation but also as community spaces and invigorate the local society.
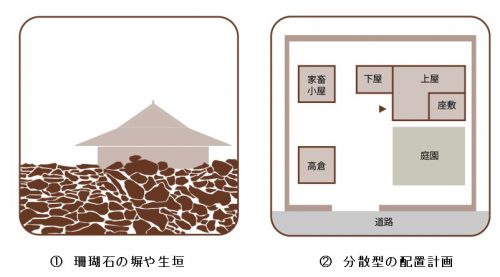
7 Key Elements of Amamian Traditional Architecture
These are the key characteristics of Amamian traditional architecture. Most of the DenPaku inns have more than one of these features.
1.Coral Stone windbreak walls
To be surrounded by coral stones, hedge, windbreak forest or block fence as countermeasures against typhoons.
The fence around site is capable of protecting you against 40-60 m/s winds. In the old days materials like coral stone, hedge, windbreak forest were widely used but nowadays low-cost concrete block fence are more common.
2.Dispersed site planning
The main building, kitchen, cattle house, shed and lavatory are dispersed in 3-5 buildings within the site. Some houses are in the style of the distinctive Amami “Takakura”(raised floor shed). Also there is always a well placed within the site.
7 Key Elements of Amamian Traditional Architecture
3.A one-story hip gable or “Irimoya” roof
Because of strong winds and building technology not well developed, most of the buildings are one story. Derived from “Takakura” roof style, the “Irimoya” or the hip-and-gable roof are most common.
4.Raised floor
The raised floor structure, So distinctive of Southeast Asia, is widely adopted. The floor is raised 60-90 centimeters. The two main reasons for which are protection from moisture and pass through in times of typhoon’s letting strong winds to protect the building from collapsing.
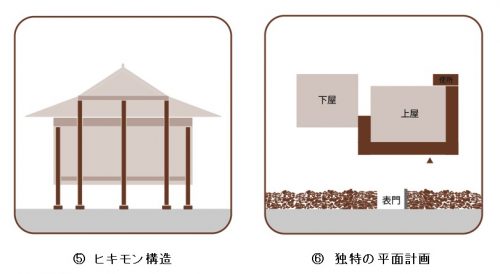
7 Key Elements of Amamian Traditional Architecture
5.The “Hikimon” structure
Under the influence of Southeast Asian architecture, Amamian architecture’s one characteristic is the “Hikimon” structure where columns are placed on a foundation stone passing through floor joists, continuing until hitting the ceiling joists. You can see how our ancestors developed a structural style strengthning the base, as well as countermeasuring against typhoon.
6.Unique floor planning
Main building’s central room is surrounded by a corridor which is also functions as the entrance hall. In recent years the toilet is placed at the end of the corridor. Typically near the entrance there is a traditional kitchen with an earthen floor that also was used as a workshop. In most cases the floor has been covered and the traditional earthen floor kitchen is rearranged to be a contemporary kitchen and dinning space.
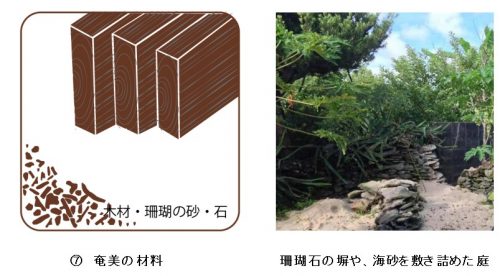
7 Key Elements of Amamian traditional architecture
7.Materials of Amami
In spite of Aami’s abundance in nature, there is a lack of proper wood material for architecture. As a result, a lot of partially twisted or bent materials are used for structure. Also, material strong against termites are used. Thatched roofs were the tradition but recently more and more roofs have been renewed with zinc plated metal sheet roofing. To compensate for the lack of insulation the attic space is generally ventilated. Some gardens are paved with coral stones and sea sand for spiritual purification.
Experience Amami tradition while staying at our DenPaku lodging.

