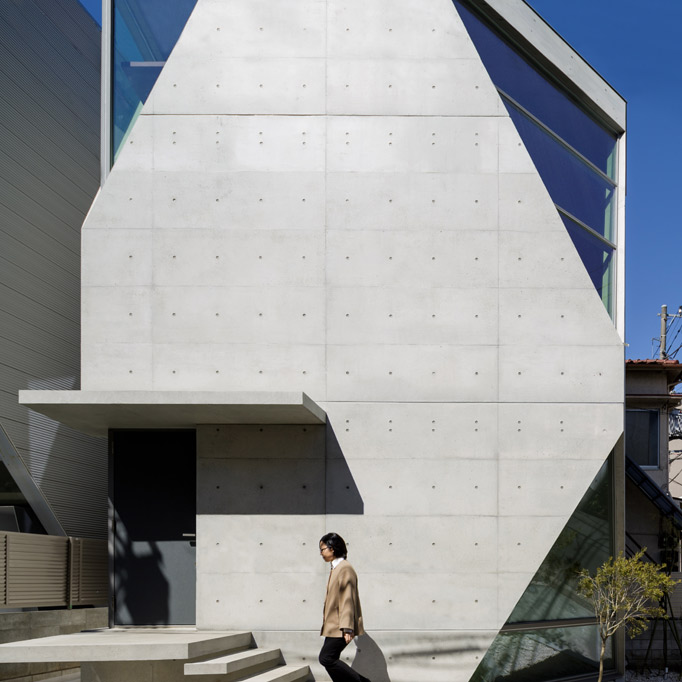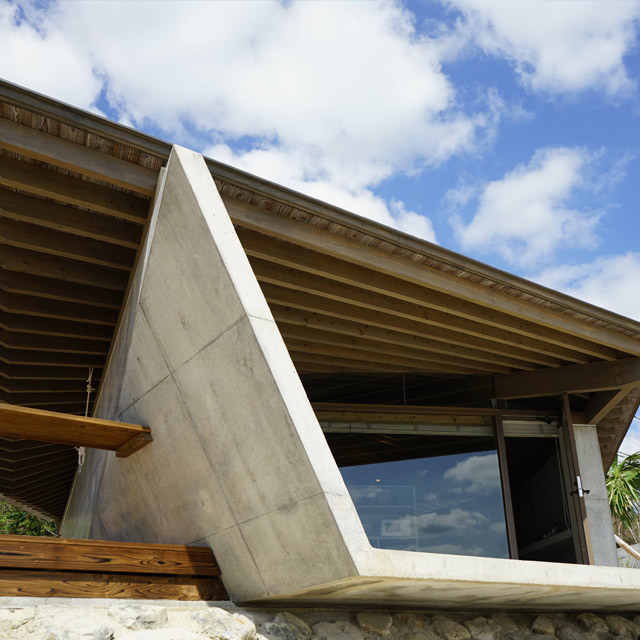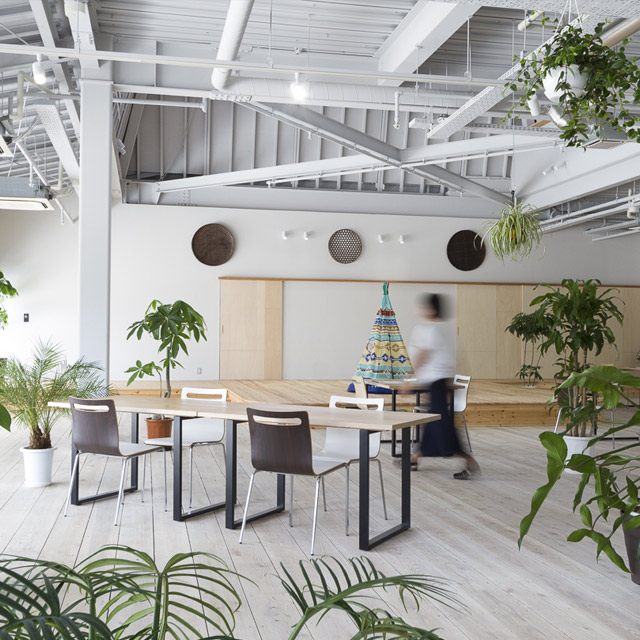
Material construction method/ New development
There is no restriction to "the house" which we design. The first step is to understand client’s demands.
For this we become psychological counselors. Then, we research the various characteristics of the site and local environment. Our presentation will encompass all of what was requested by the client and more. We examine the possibility of new materials and new the construction methods to make a building that both satisfies the client’s need and is suitable for the area. “The house” we make is a result of our efforts and hard work for our clients.

Tourist Accommodations / Commercial Buildings
In the design of commercial facilities, we begin with determination of the concept for clients and the actual end users. We aim for a space that is attractive to the public at large, by providing spaces with a strong message, by using high quality low maintenance of the materials installed with accurate details.
In social welfare facilities, we aim for a building that creates happy faces for three different parties, the facility staff, people in need of care and the management. In educational facilities, we aim for spaces filled with dreams and hints that will activate a child’s dream.

Community Facilities / Community Design
The community facility should be building for all citizens. Therefore we hold various workshops together with the local people, end users and administrations from the early stages of design. We are always sentient for chances like to develop new materials or innovative techniques, incorporating environmentally friendly design and using local resources. All this, based on the function and the administrative methods we find during the workshops.
When necessary, we form a team with research organizations, large design firms or local architects depending on the needs of the project. We want to create hand in hand with the local people and government truly meaningful architecture that can become a true treasure for all of us.


