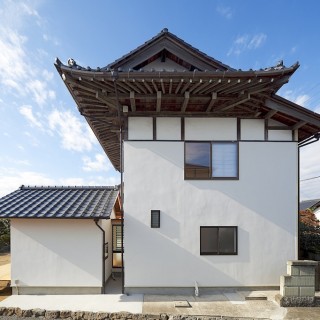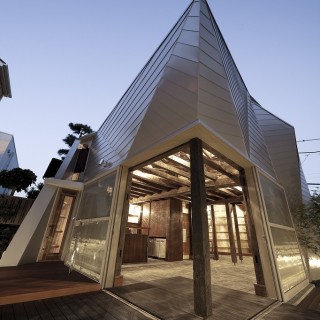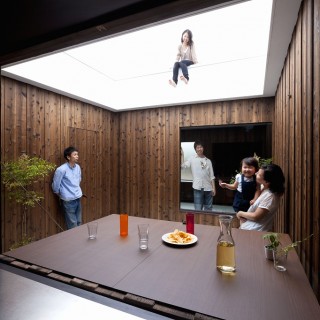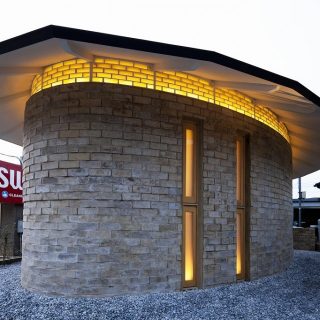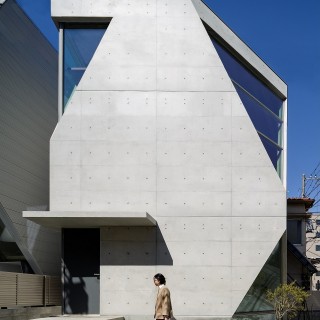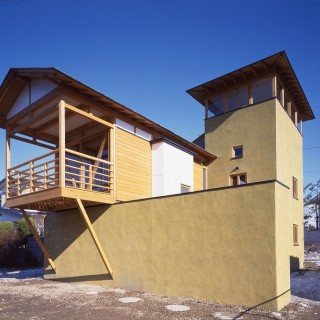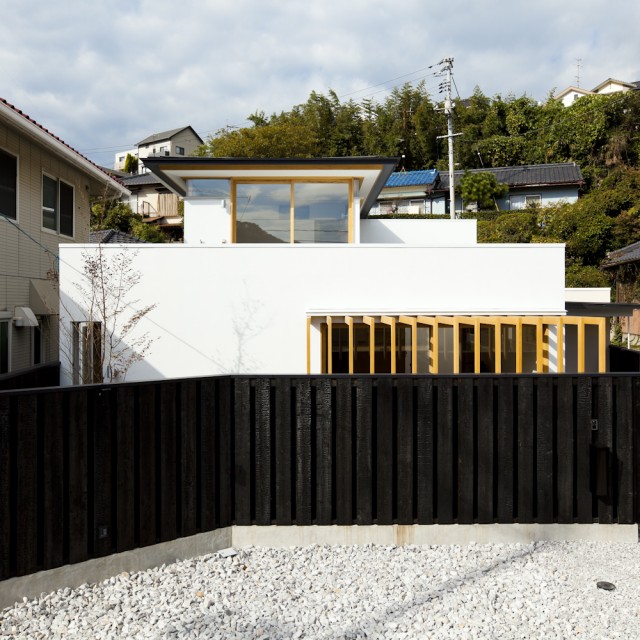
Beech Tree House
This is a two-generation family house located in Shimonoseki City in Yamaguchi Prefecture.
Utilization of local materials was one of our main objectives for this project.
We examined numerous amounts of wood, stone and other local natural materials, several of which were selected for the interior and exterior finishes.
Locally grown beech were used for the pergola and wood decks. The exterior walls, fences were made out of locally grown cedar with a burnt finish. The entryway was paved with local marble.
Local beech and cedar were used again on the floor, counters, doors and window sash frames in the interior. The structural members are also made of locally grown timber.
The utilizing local materials have ecological benefits such as reduction in transportation costs, hence the exhaust of CO2 as well as contributing to the circulation of natural resources.
Four courtyards and a small garden are positioned around the house, and all rooms have direct access to at least one of these exterior spaces. One can always see and feel nature from anywhere within the house. The house is linier in the north-south direction, and natural ventilation is carefully planned to accomplish a healthy and comfortable living environment without mechanical air conditioning.
The house co-exists in harmony with the surrounding environment and the local climate.
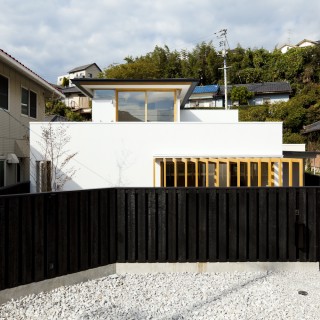
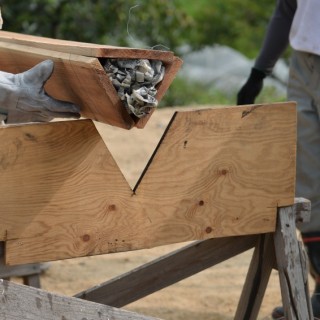
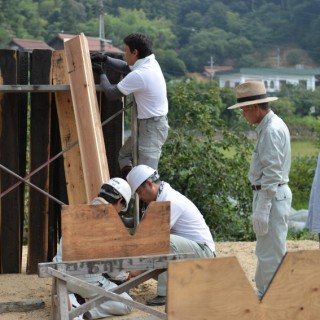
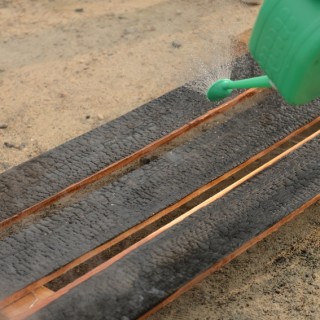
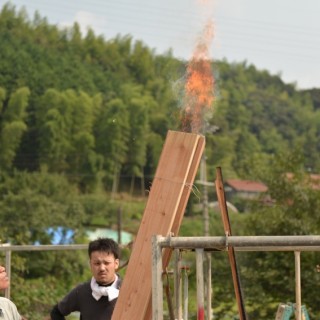
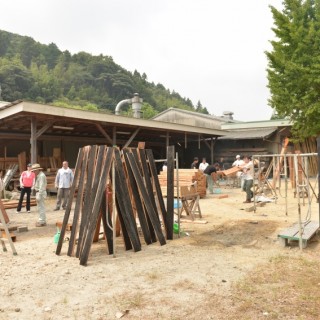
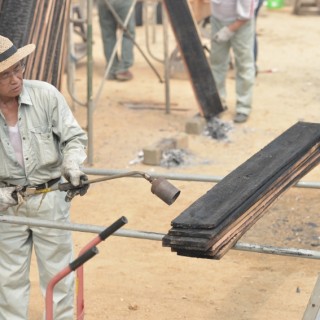
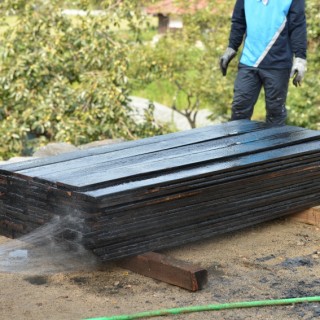
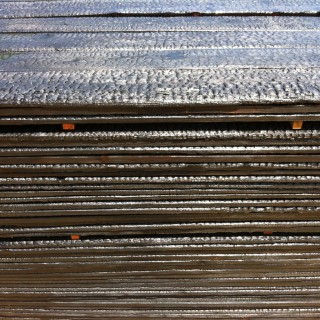
| completion date | 2013 |
|---|---|
| location | Shimonoseki city, Yamaguchi Prefecture |
| building use | private house |
| site area | 245.74㎡ |
| building area | 110.82㎡ |
| total floor area | 146.98㎡ |
| construction | wood |
| architectural design | YAMASHITA, Yasuhiro/Atelier Tekuto |
|---|---|
| construction management | Yamashita Kensetsu Co. Ltd. |
| photograph | SOBAJIMA, Toshihiro |
