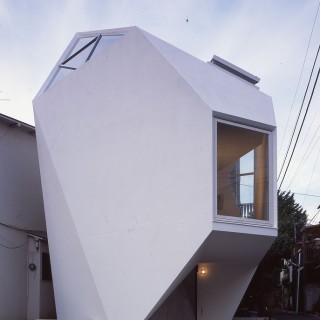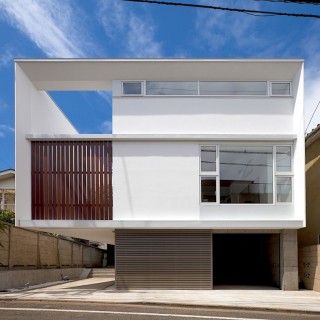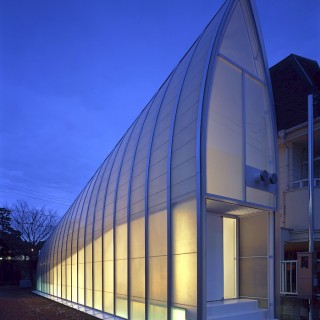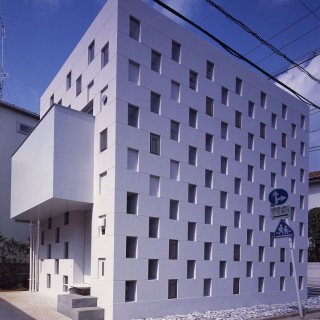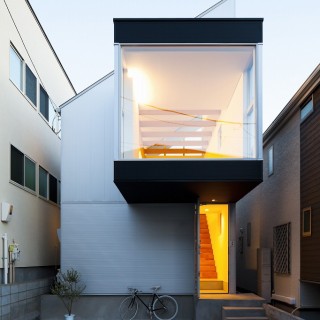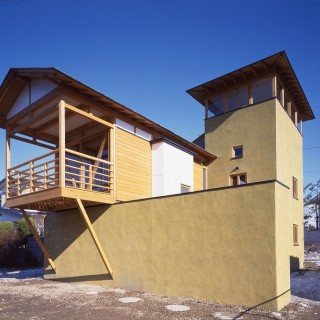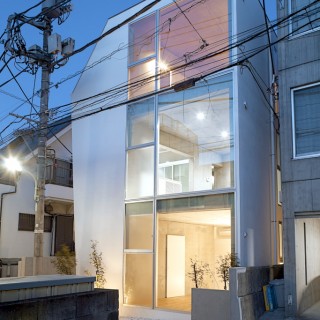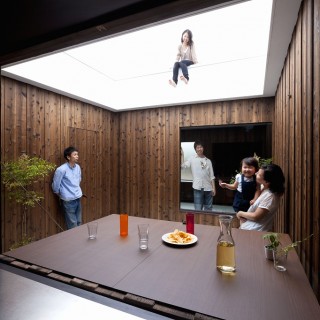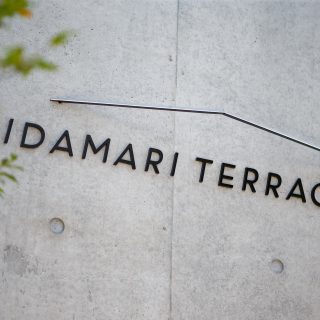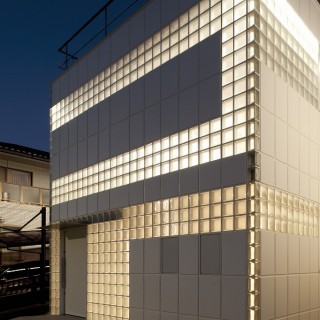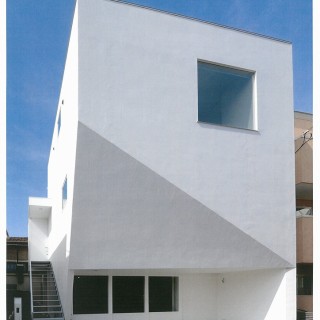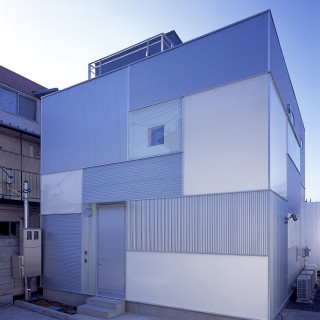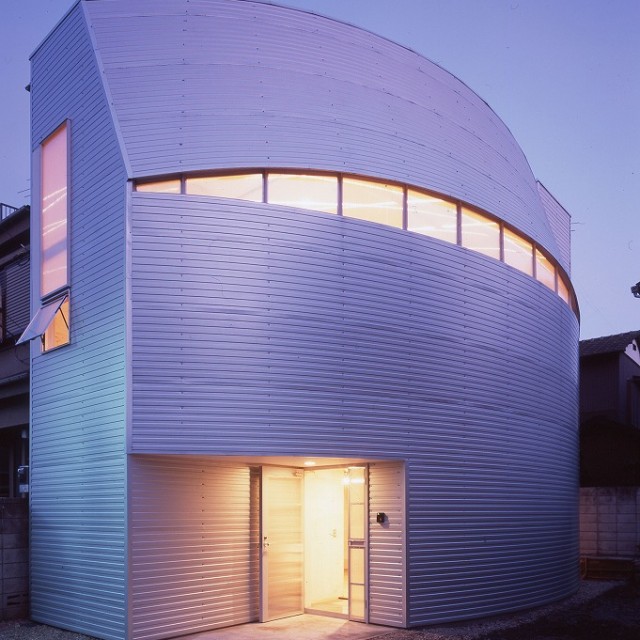
Iron Mask
This is a house for a couple and three little children in a residential district in Tokyo.
The client had two requests for this house: firstly they want to keep the budget low, and secondly they want to build a sturdy house.
Instead of wood box-frame construction, which is a typical choice for a low budget house, we decide to construct in steel.
The unique mask-like curved wall is generated from the shape of the site, height restriction lines and structural efficiency.
Each floor basically is an open plan without a partition and stairs are located along the curved wall. Bathroom and living/dining/kitchen are on the first floor, the second and third floors are private rooms.
Small Japanese-style room is located on the second floor and void space is provided above it.
The main bedroom is located on the third floor that is connected to the room below by the void space.
Natural light enter from a slit window along the curved wall and a large window next to the void space.
Warning: Undefined property: WP_Error::$slug in /home/users/2/megane9988/web/tekuto.com/wp-content/themes/tekuto2nd/single-works.php on line 53
Warning: Undefined property: WP_Error::$name in /home/users/2/megane9988/web/tekuto.com/wp-content/themes/tekuto2nd/single-works.php on line 54
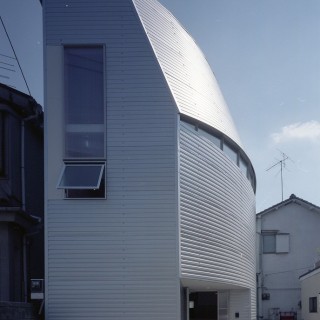
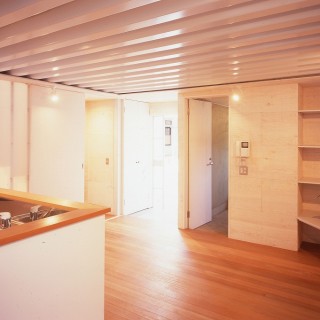
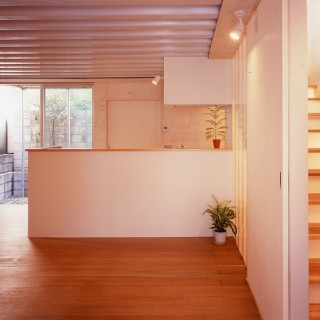
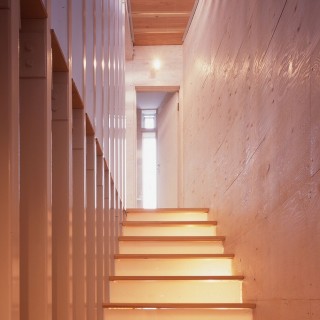
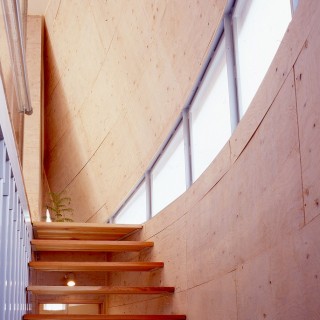
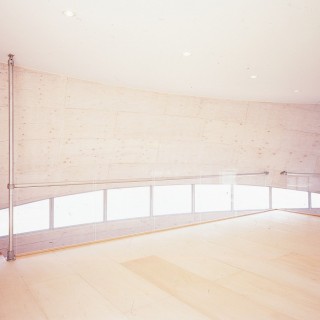
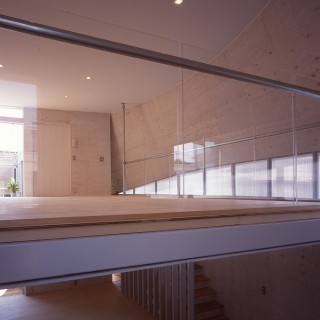
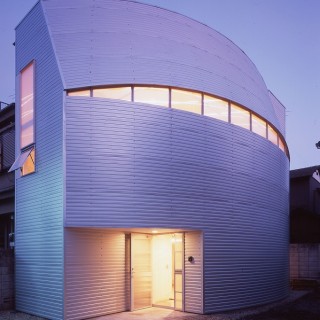
| completion date | July 2000 |
|---|---|
| location | Tokyo, Japan |
| building use | Private House |
| site area | 70.80.㎡ |
| building area | 41.03㎡ |
| total floor area | 111.86㎡ |
| construction | Steel |
| architectural design | YAMASITA, Yasuhiro / Atelier Tekuto |
|---|---|
| constructional design | IKEDA, Masahiro + NAWA, Kenji /Misahiro Ikeda Architecture Studio |
| construction management | MATSUOKA, Shigeki / Home Builder |
| photograph | TAIRA, Takeshi |
