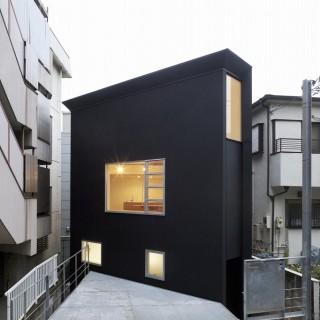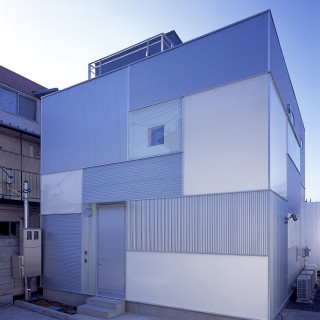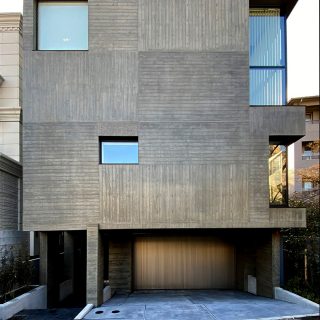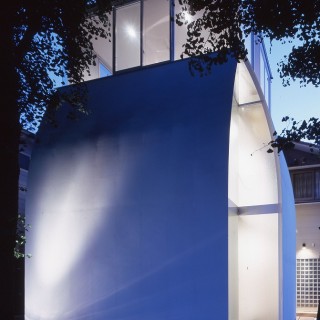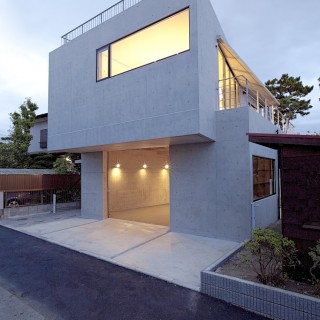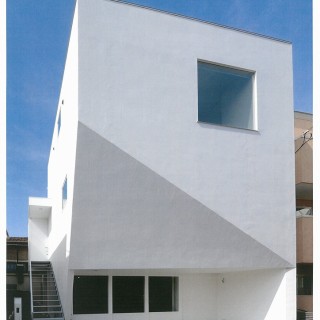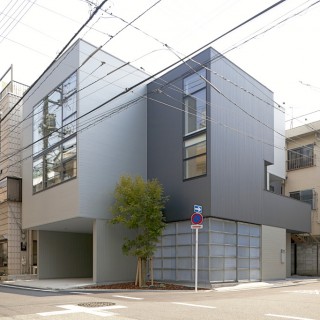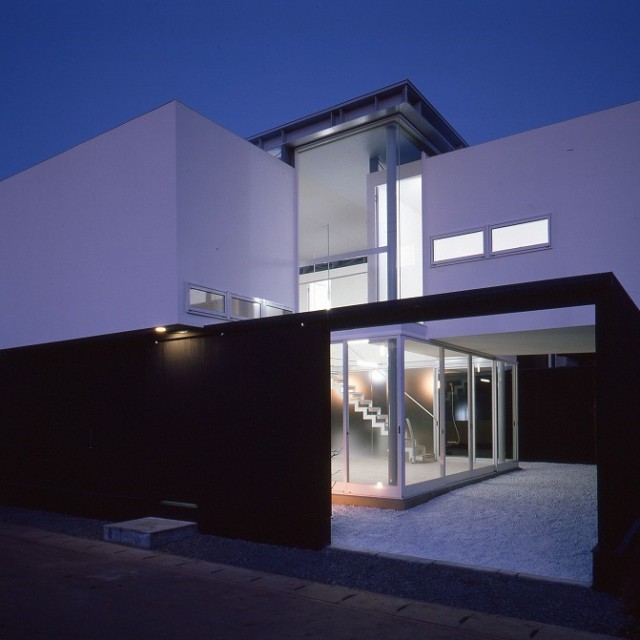
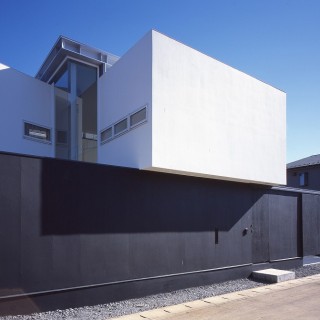
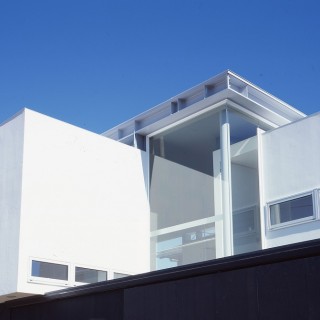
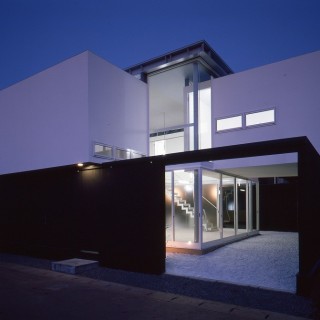
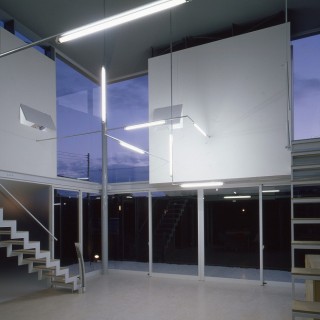
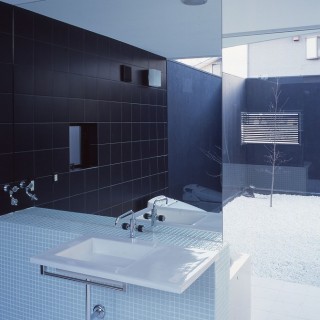
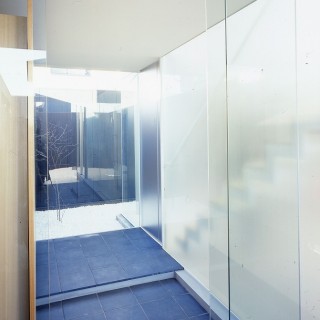
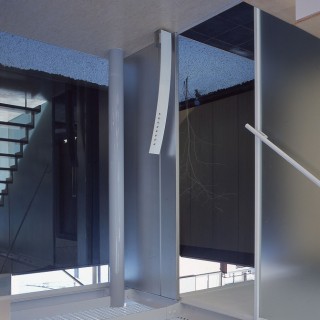
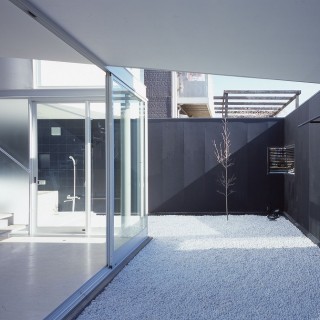
| completion date | 2003 |
|---|---|
| location | Chiba Prefecture, Japan |
| building use | Private House |
| site area | 147.9㎡ |
| building area | 77.6㎡ |
| total floor area | 115.1㎡ |
| construction | Steel |
| architectural design | YAMASITA, Yasuhiro + KURAMIZU, Megumi /Atelier Tekuto |
|---|---|
| constructional design | OKAMURA, Hitoshi + TANAKA, Masashi / Space Engineering Laboratory |
| cooperative company | ISHIGURO, Mikihiro / Client |
| construction management | GODA, Kunio + GODA, Yoshiro / Ogawa Kyoritsu Kensetsu |
| photograph | TAIRA, Takeshi |
