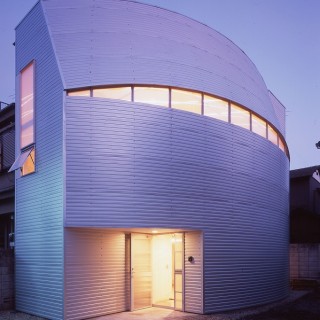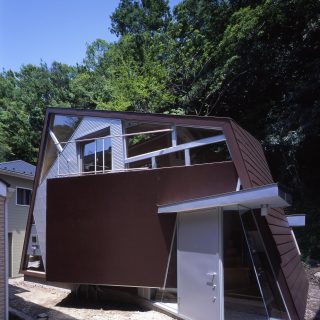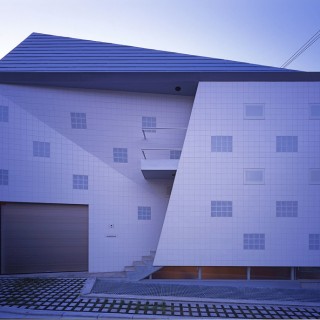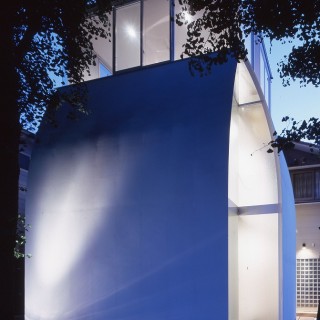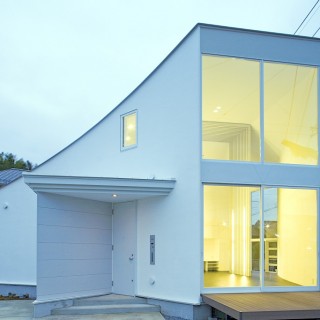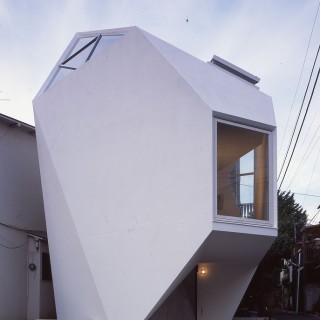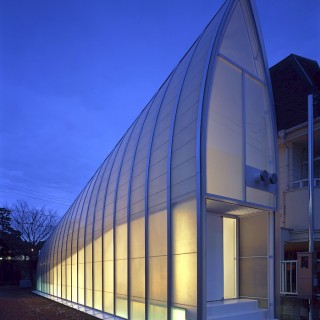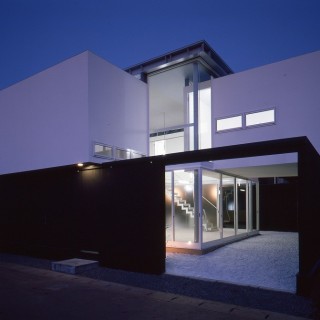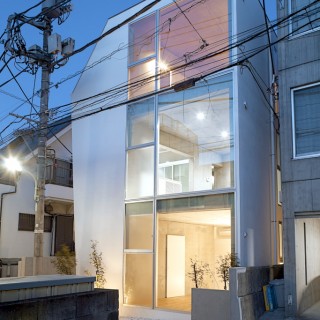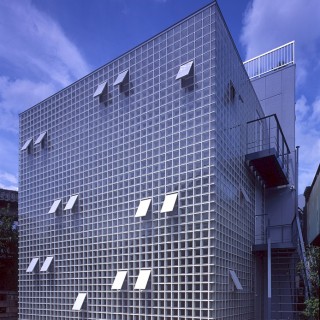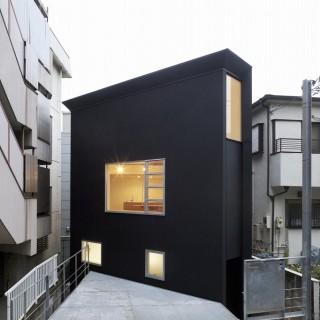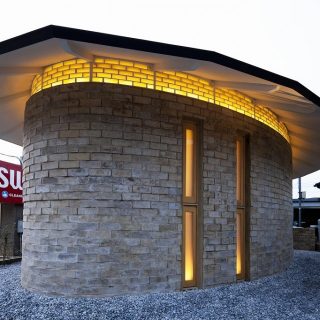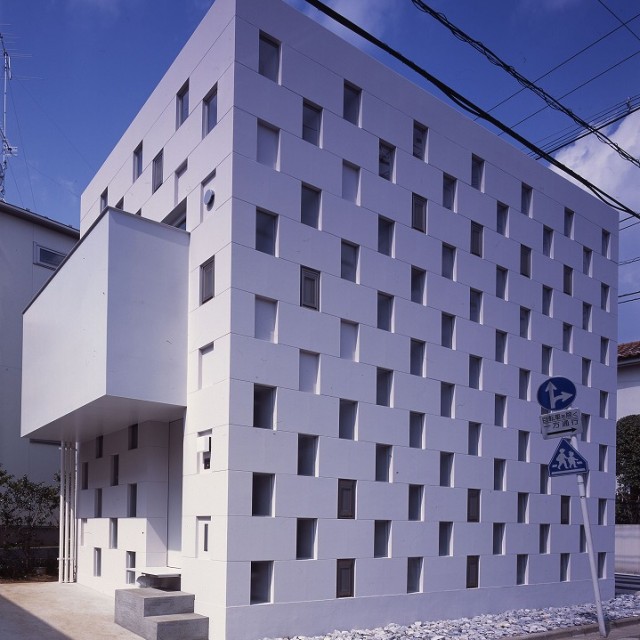
Cell Bricks
This is a house for a client and her two grown-up children located in a quiet residential district in Tokyo.
The client, who is a designer, requested for a house “out of the norm”. She instantly approved our design proposal of ‘stacking steel boxes’ and offered her own ideas such as a ‘floating bathroom’ and a ‘laundry space hidden inside a restroom’ and so on.
The structure is composed by stacking steel boxes (H450 x W900 x D300 x 6-9mm) in a staggered pattern. Because the two frontal roads of the site were too narrow for large construction vehicles to pass, adoption of this stacking construction method of small components turned out to be very convenient.
By inserting translucent and transparent glass and steel panels into the openings between the boxes, the residents can enjoy the numerous flickering lights that permeate through the slits between the boxes, as if sitting under a tree.
Awards
ar+d Award 2004
Magazines
A-Z(ARCHITECTURE ZONE) 1/RIHAN.CC (China)
Warning: Undefined property: WP_Error::$slug in /home/users/2/megane9988/web/tekuto.com/wp-content/themes/tekuto2nd/single-works.php on line 53
Warning: Undefined property: WP_Error::$name in /home/users/2/megane9988/web/tekuto.com/wp-content/themes/tekuto2nd/single-works.php on line 54
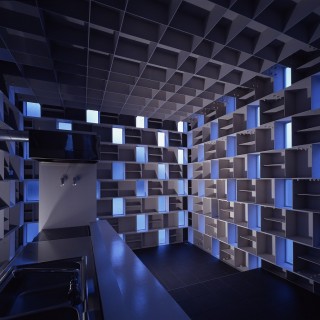
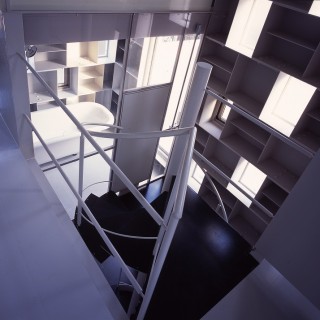
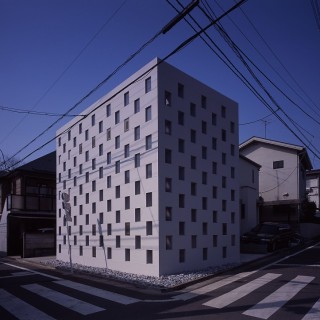
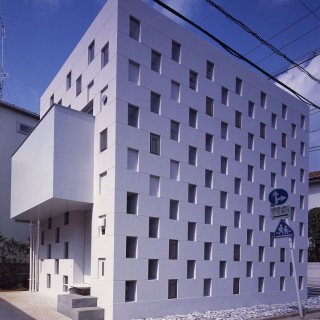
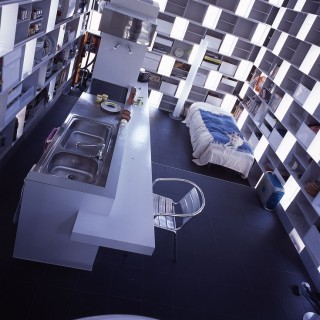
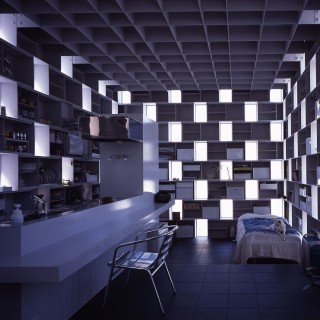
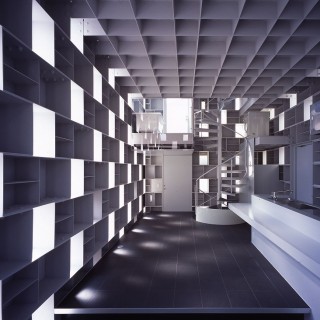
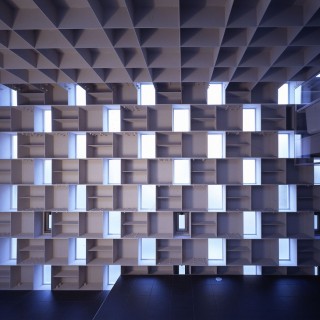
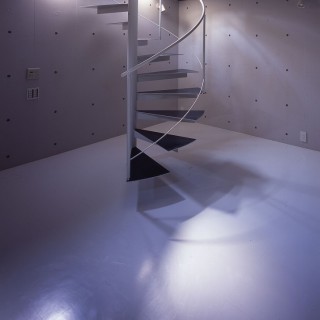
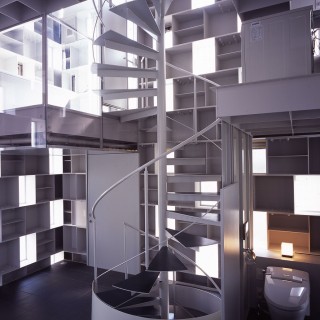
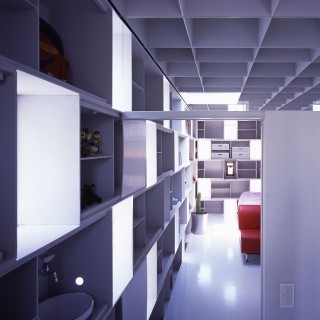
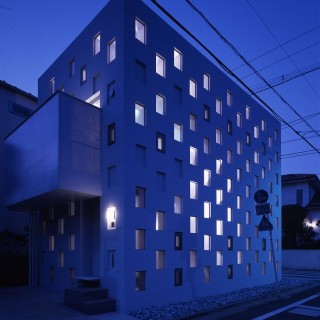
| completion date | March 2004 |
|---|---|
| location | Tokyo, Japan |
| building use | Private House |
| site area | 86.60㎡ |
| building area | 32.93㎡ |
| total floor area | 85.05㎡ |
| construction | Reinforced concrete + Steel |
| architectural design | YAMASITA, Yasuhiro / Atelier Tekuto |
|---|---|
| constructional design | SATO, Jun / Jun Sato Structural Engineers |
| construction management | MATSUOKA, Shigeki / Home Builder |
| photograph | YOSHIDA, Makoto |
