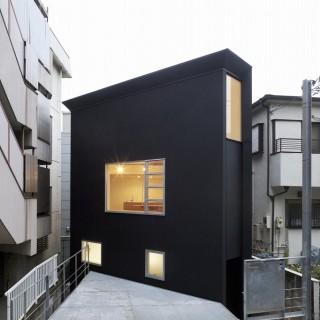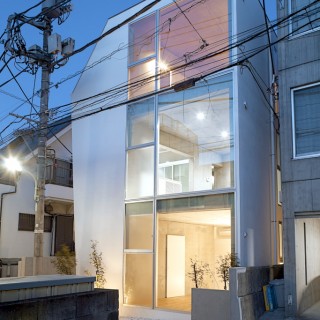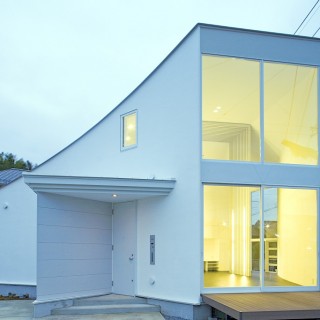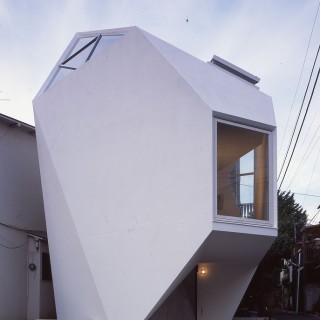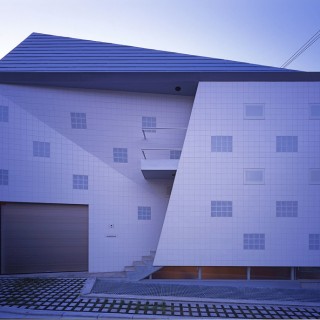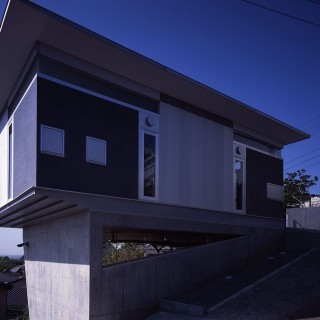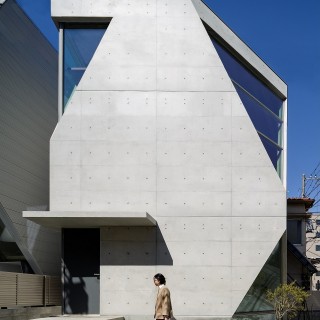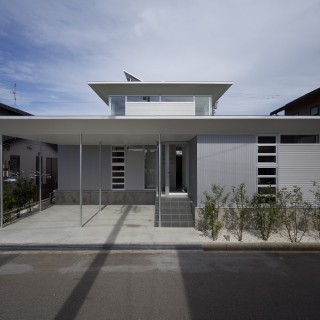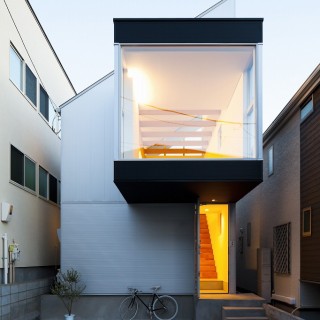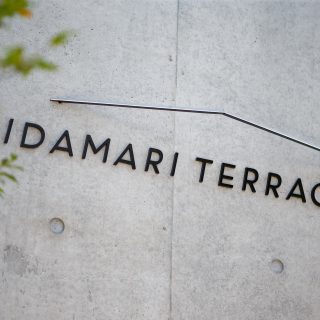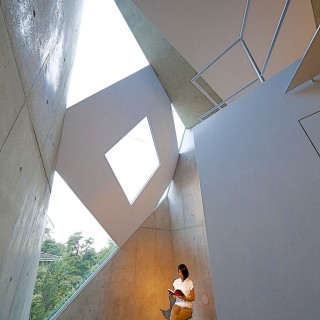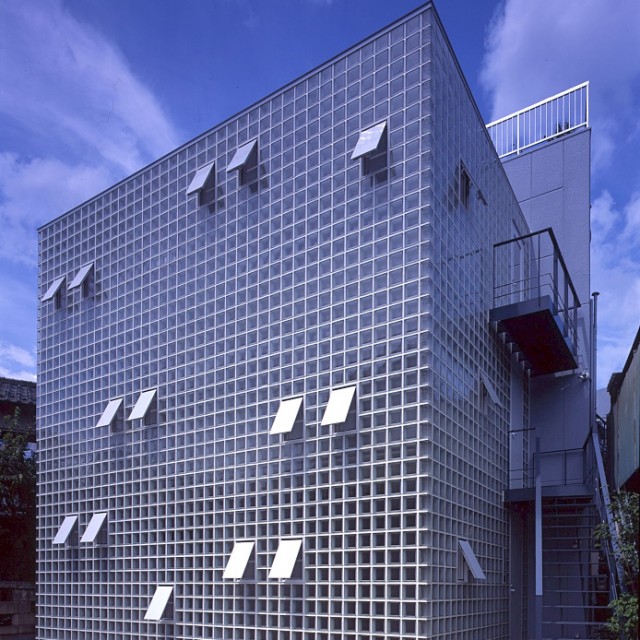
Crystal Bricks
Yasuhiro Yamashita x Atelier TEKUTO
This is a two-family house in a quiet residential district in Tokyo.
The client’s family occupies the second and the third floors, while the client’s parents live on the first floor.
Two major requests: firstly, to have abundant natural light in the house, secondly, to achieve a sense of ‘radiance’ inside the house. They wanted the whole atmosphere of the house to be like that of the gemstones they collected as a hobby.
From these requirements, we decided to use glass block throughout the whole house. Usually, glass blocks are used in place of glass and are neither load nor shear bearing. That is to say, columns and beams are needed to support the glass blocks for a space to be formed. Our challenge became this; how can we develop a glass block wall system that would work as structure and exterior envelope simultaneously. Working in collaboration with our structural engineer and a glass block manufacturer, we successfully invented an innovative glass wall system, for which we later obtained a patent.
The glass wall system is composed of a stainless steel grid frame with the glass blocks installed within the grids. It was structurally tested and approved by the ministry of construction for seismic resistance.
Glass blocks with different degrees of transparency were used according to the function of each space.
Magazines
A-Z(ARCHITECTURE ZONE) 1/RIHAN C.C (China)
200 HOUSES 2011/Images Publishing (Australia)
dA issue 10 Techtonic Becoming (Taiwan)
Warning: Undefined property: WP_Error::$slug in /home/users/2/megane9988/web/tekuto.com/wp-content/themes/tekuto2nd/single-works.php on line 53
Warning: Undefined property: WP_Error::$name in /home/users/2/megane9988/web/tekuto.com/wp-content/themes/tekuto2nd/single-works.php on line 54
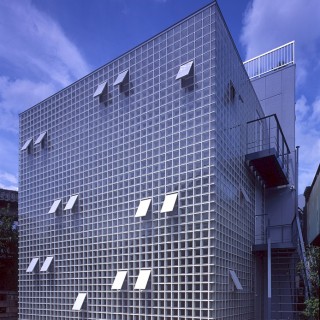
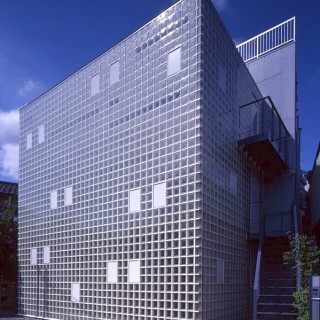
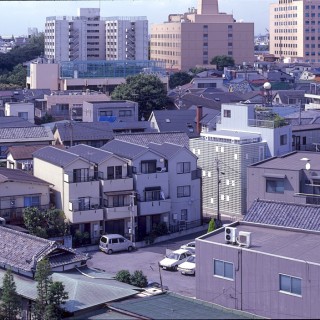
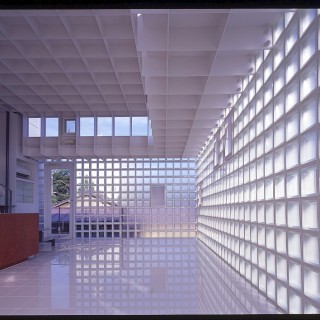
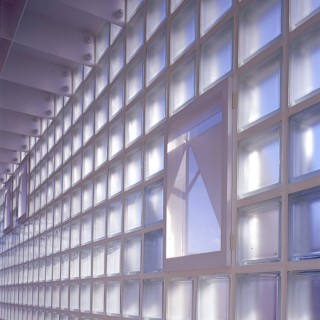
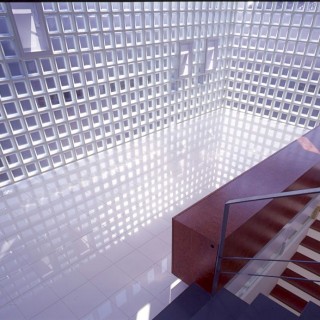
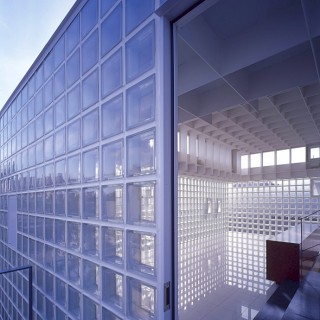
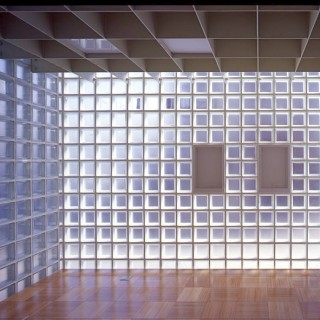
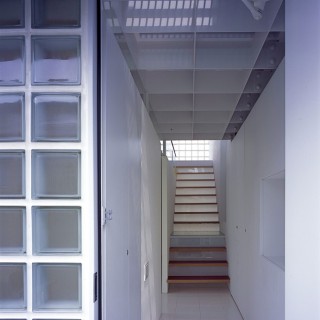
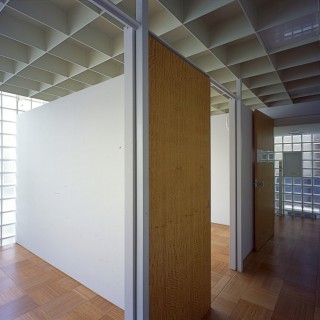
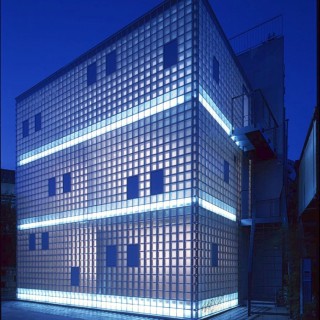
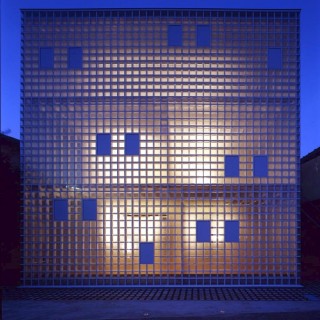
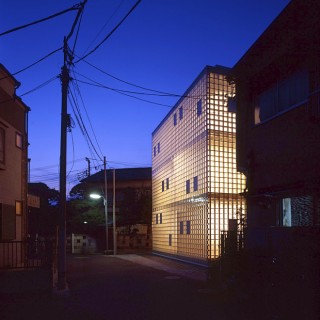
| completion date | June 2004 |
|---|---|
| location | Tokyo, Japan |
| building use | Private House |
| site area | 126.55㎡ |
| building area | 39.51㎡ |
| total floor area | 111.72㎡ |
| construction | Steel |
| architectural design | Yasuhiro Yamashita / Atelier Tekuto |
|---|---|
| constructional design | Jun Sato/ Jun Sato Structural Engineers |
| construction management | Shigeki Matsuoka / Home Builder |
| photograph | Makoto Yoshida |
