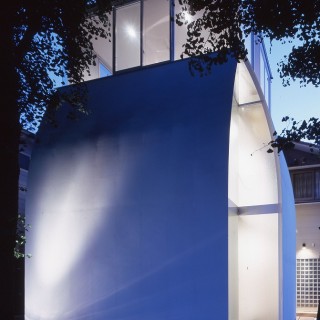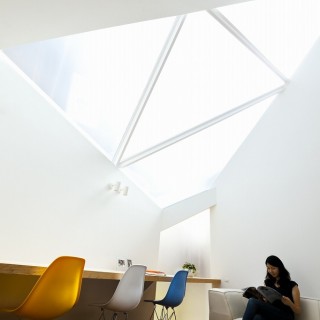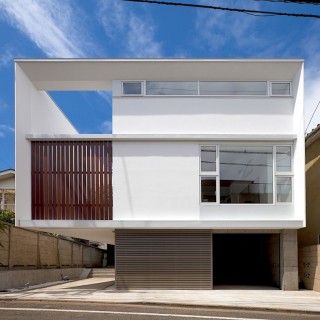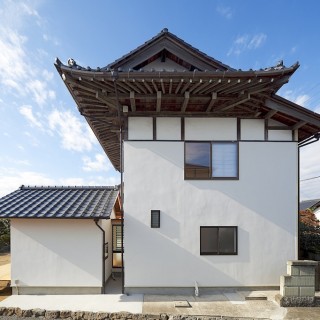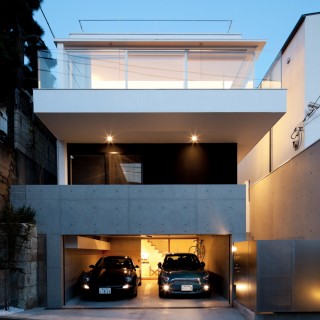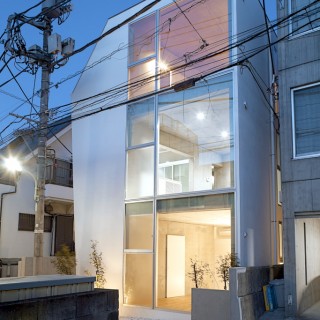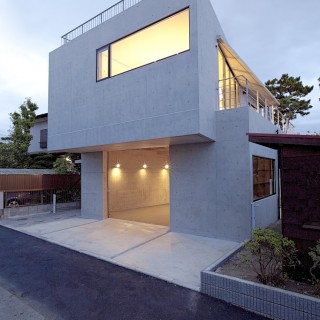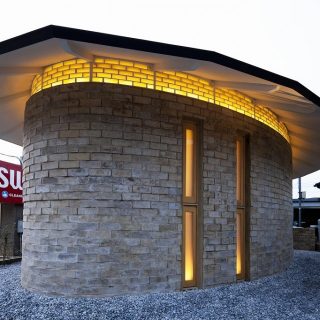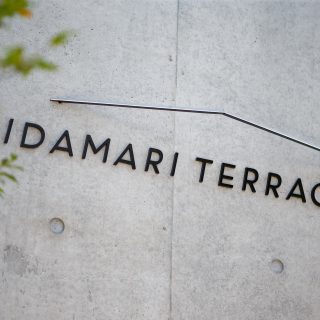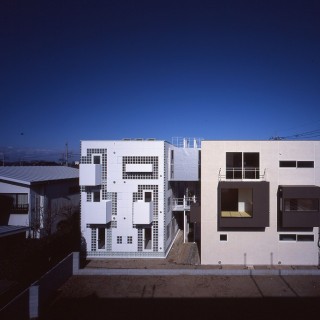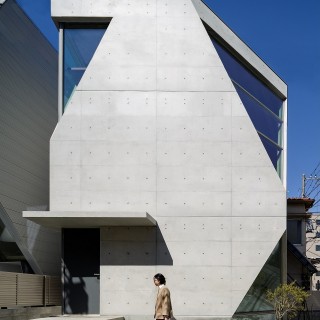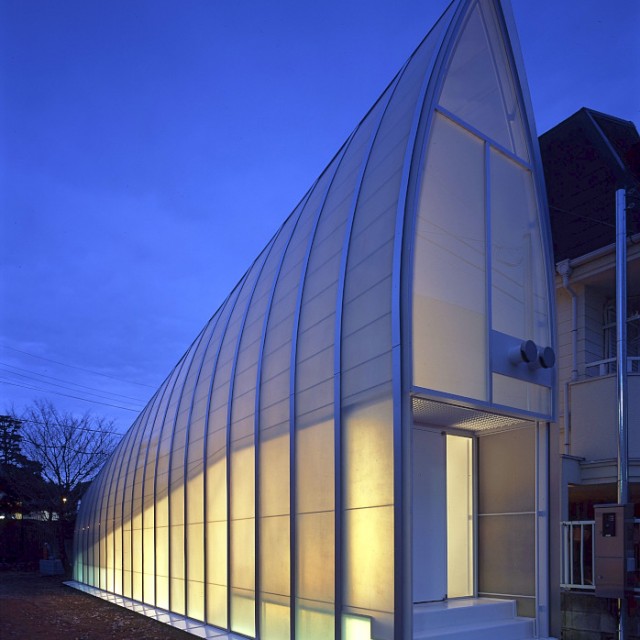
Lucky Drops
Yasuhiro Yamashita x Atelier TEKUTO
The clients are a young couple who wished to purchase a piece of land and build a house within a limited budget.
The site purchased that was within their budget was thus priced because of its very irregular shape. An elongated trapezoid, the width of which starts at 3.26m in width and narrows down to 0.79m. The depth of the site from the street is 29.3m. It was a very thin and long piece of land that is cut off from the rectangle residential properties on both sides of it. Considering the recess of the exterior walls from the property lines, the maximum width of the structure was 2.0m at most.
Our three major points in the design concept: to take advantage of the extremely long space, to provide maximum livable space using the basement level, because it is not counted as a part of maximum floor area permitted and to keep the exterior skin as thin as possible to maximize the usable space.
The exterior walls are made of fiber reinforced plastic panels, and the floors are made of expanded metal mesh. Both of these translucent materials bring in soft natural light inside.
To keep the retaining walls as thin as possible we used steel sheets, insulation boards, insulation paint. A waterproof layer was added to the basement walls.
The name ‘lucky drops’ comes from a proverb meaning that the last left over portion often brings you a fortune. This, literally slice of land, the last left over piece in this urban context, gave a birth to a beautiful urban house.
Awards
HOW TO MAKE A JAPANESE HOUSE/Imaginary Publishing (Australia)
100 Comtemporary Houses p94-99/Taschen Publishing (Germany)
CASAS/Kliczkowski(Spain)
WALL STREET JOURNAL(USA)
Dein Spiegel (Germany)2013.9
Warning: Undefined property: WP_Error::$slug in /home/users/2/megane9988/web/tekuto.com/wp-content/themes/tekuto2nd/single-works.php on line 53
Warning: Undefined property: WP_Error::$name in /home/users/2/megane9988/web/tekuto.com/wp-content/themes/tekuto2nd/single-works.php on line 54
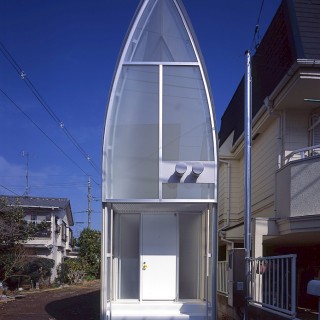
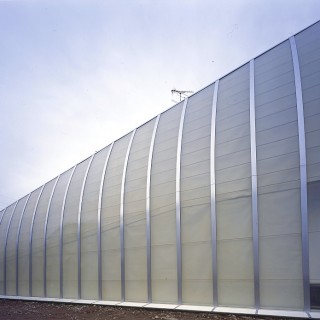
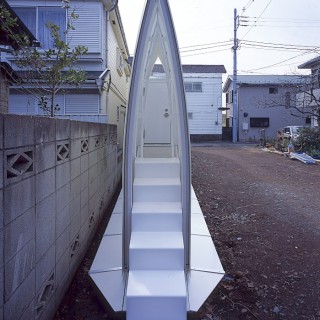
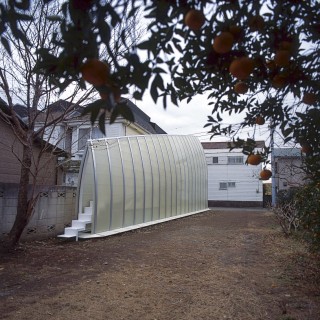
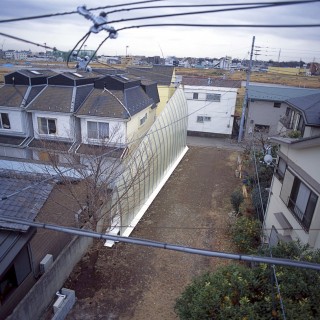
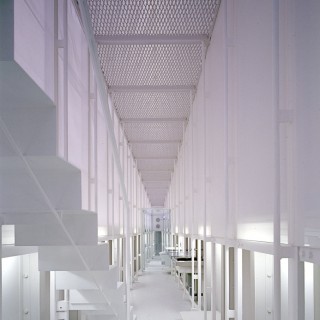
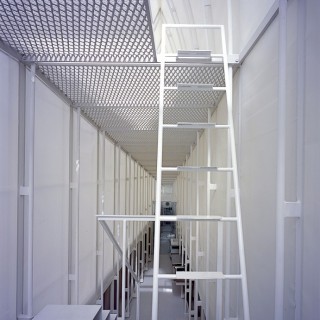
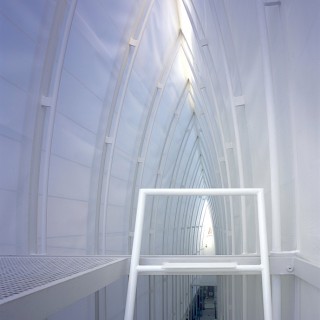
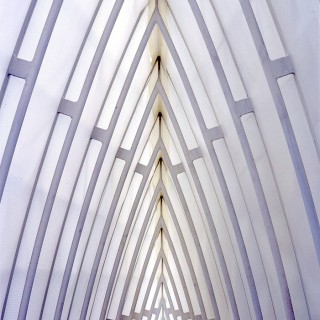
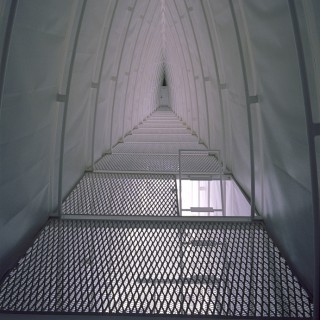
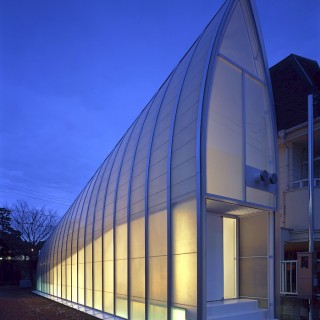
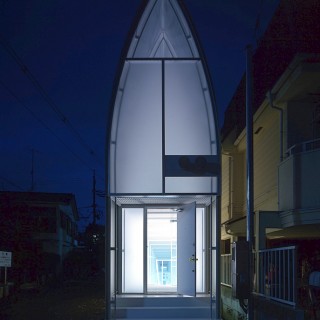
| completion date | February 2005 |
|---|---|
| location | Tokyo, Japan |
| building use | Private House |
| site area | 58.68㎡ |
| building area | 21.96㎡ |
| total floor area | 60.94㎡ |
| construction | Steel |
| architectural design | Yasuhiro Yamashita/ Atelier Tekuto |
|---|---|
| constructional design | Masahiro Ikeda /Masahiro Ikeda Co.,Ltd |
| construction management | Hideo Kikushima / KIKUSHIMA |
| photograph | Makoto Yoshida |
