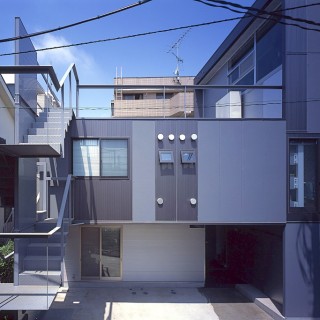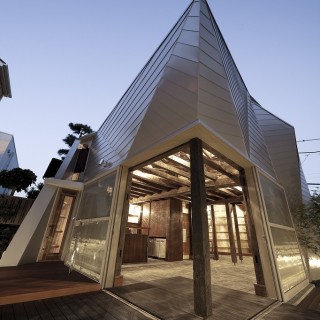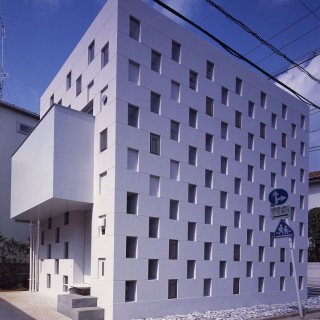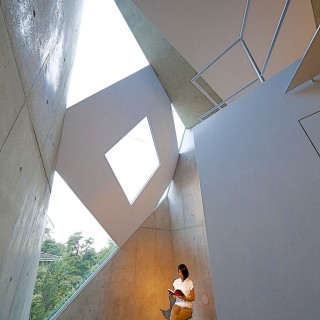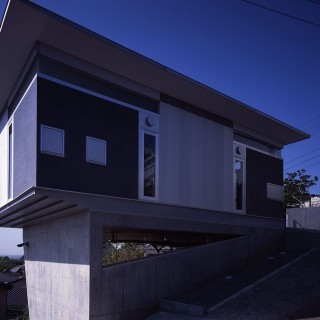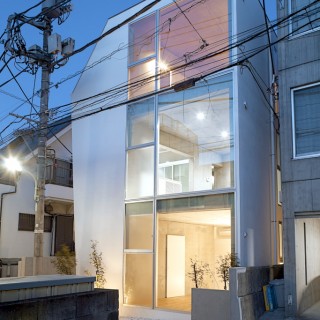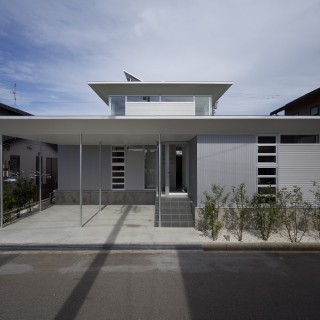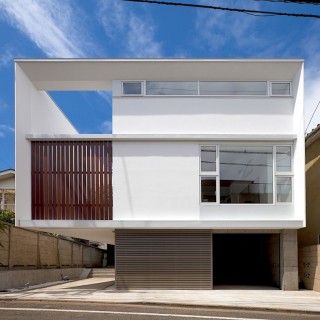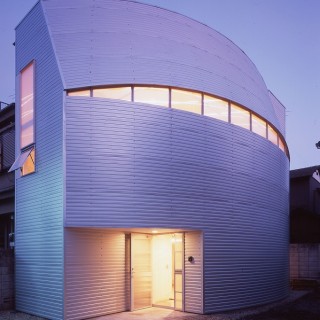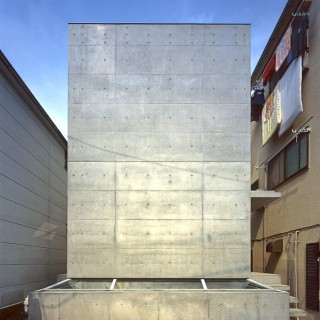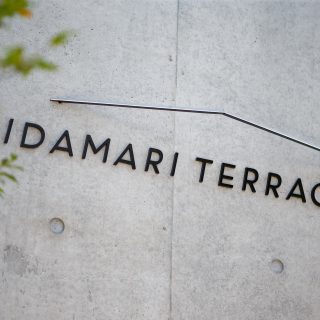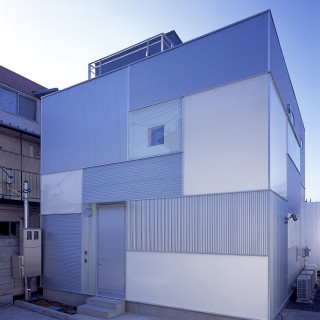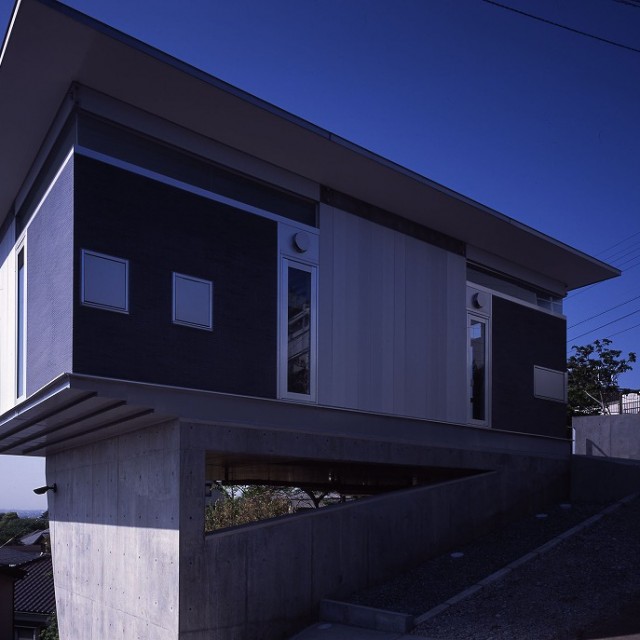
aLuminum-House
This house for a young couple is located in a suburb of Kanagawa Prefecture. The client’s request was to convert the house for a two-family use in the future. In terms of function, they want a garage on the first floor and a living space to be included on the second floor.
Our design concept is to allow free use of space as much as possible. Except for the bedroom, bathroom and closets on the second floor, all space is regarded as one large living room. The entire floor is finished uniformly with ceramic tiles. Taking advantage of height difference in the site, a second entrance is provided on the second floor level.
We invented a new aluminium structural system for this project, which is composed of 70mm x 210mm aluminium sections. Also, pre-stress was applied in the concrete through the process of aluminium die-casting.
Warning: Undefined property: WP_Error::$slug in /home/users/2/megane9988/web/tekuto.com/wp-content/themes/tekuto2nd/single-works.php on line 53
Warning: Undefined property: WP_Error::$name in /home/users/2/megane9988/web/tekuto.com/wp-content/themes/tekuto2nd/single-works.php on line 54
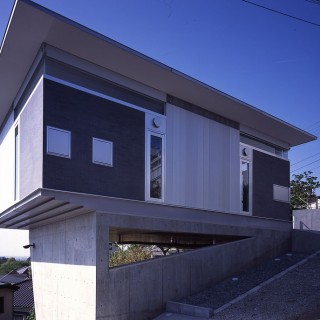
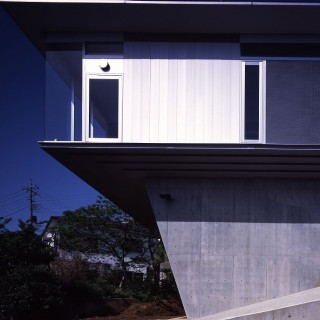
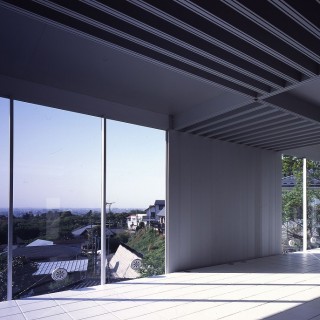
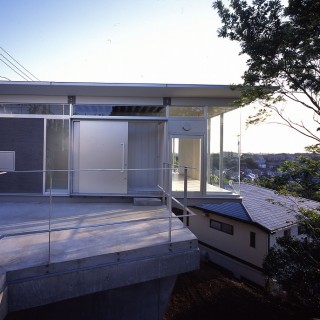
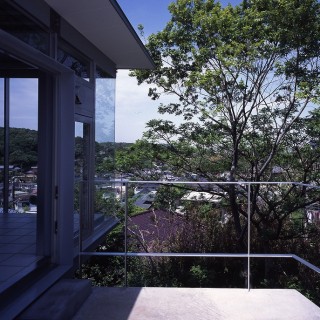
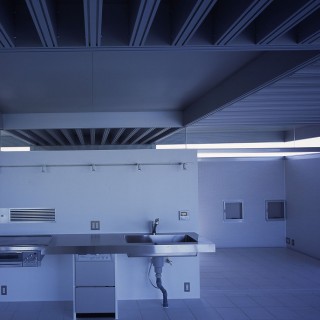
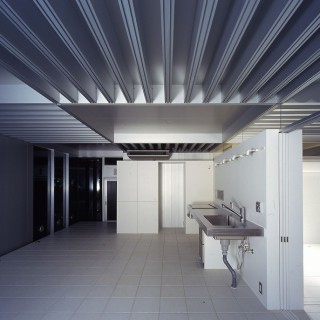
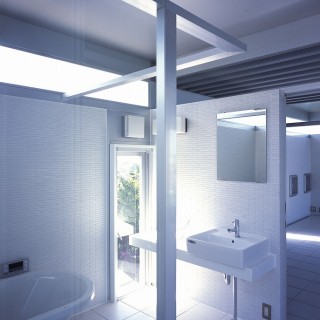
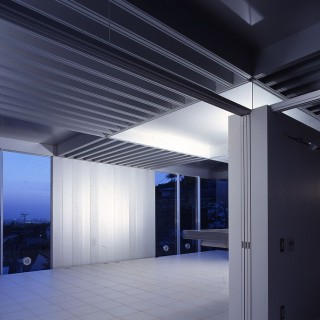
| completion date | May 2005 |
|---|---|
| location | Kanagawa Prefecture, Japan |
| building use | Private House |
| site area | 181.48㎡ |
| building area | 72.38㎡ |
| total floor area | 59.08㎡ |
| construction | Aluminum + Pre-stressed Concrete |
| architectural design | YAMASITA, Yasuhiro / Atelier Tekuto |
|---|---|
| constructional design | JO, Ko / JSD |
| facility design | ENDO, Kazuhiro/EOS Plus +YAMASHITA, Naohisa /Codomo |
| cooperative company | Shinyei Co.Ltd. / Sanso Kenzai Co.Ltd. / Oriental Kensetsu Co.Ltd. |
| construction management | TANAKA, Yasuhide / Tanaka Koumuten Co.Ltd |
| photograph | YOSHIDA, Makoto |
