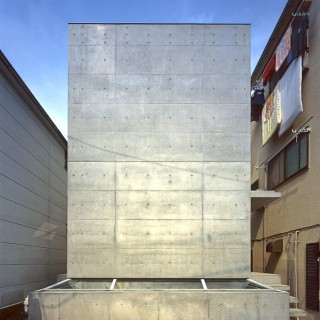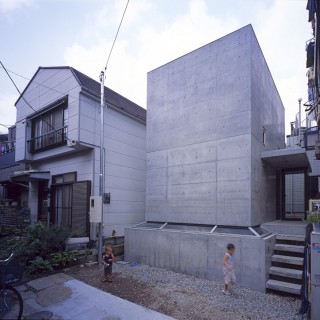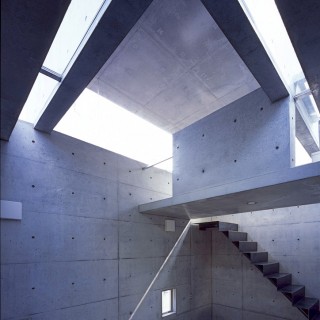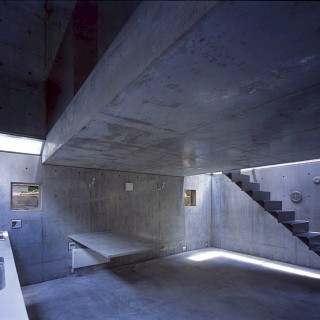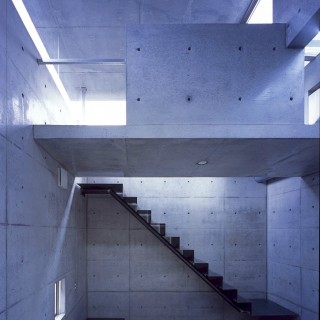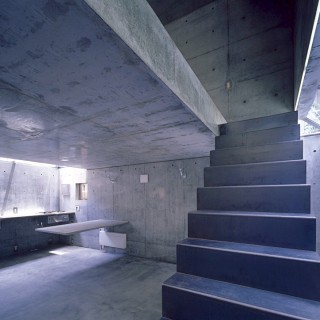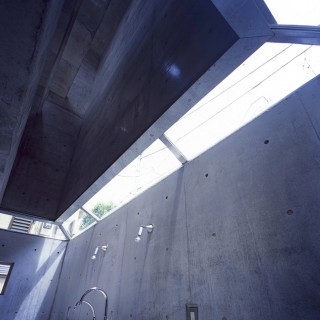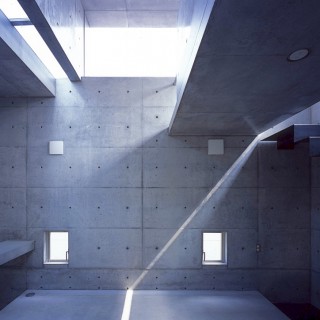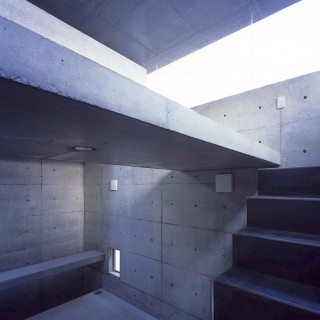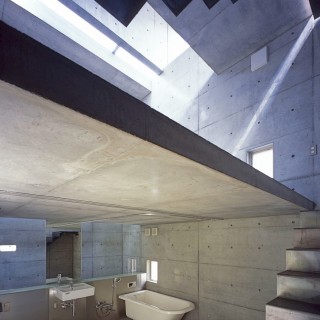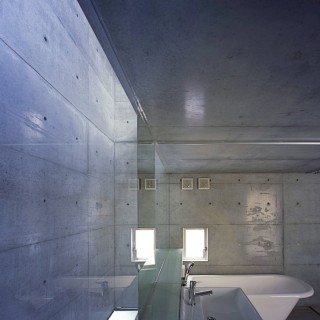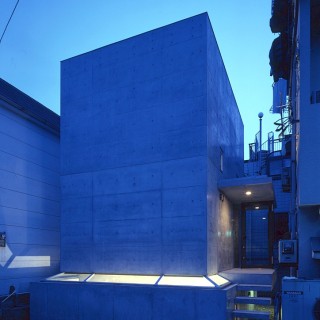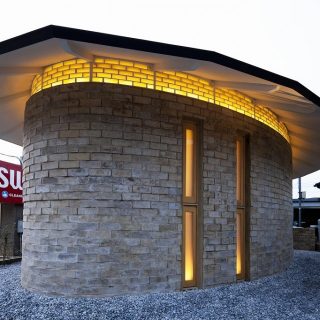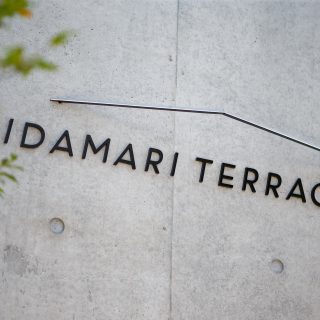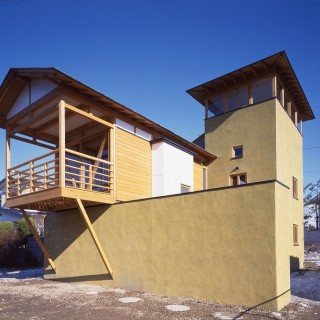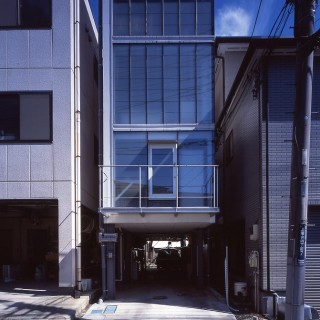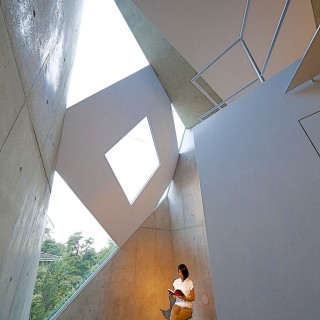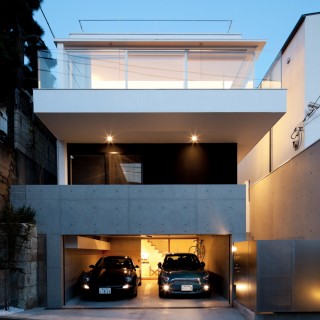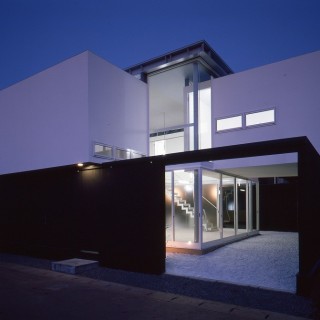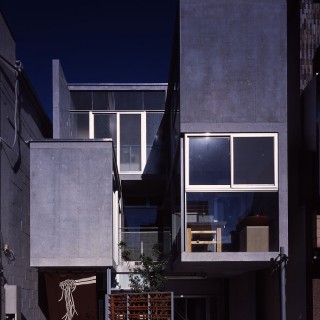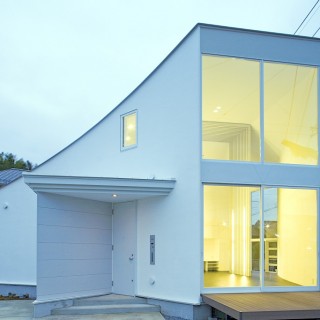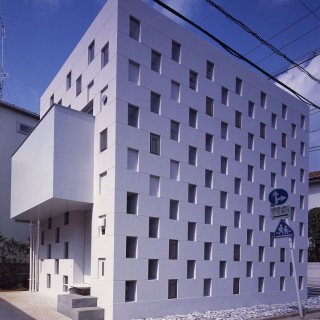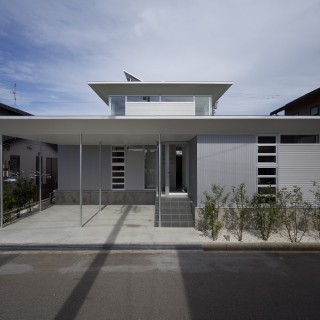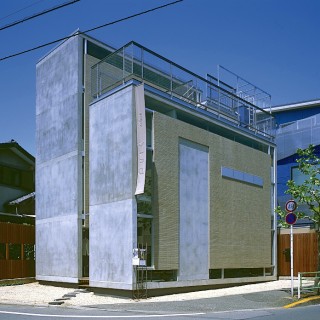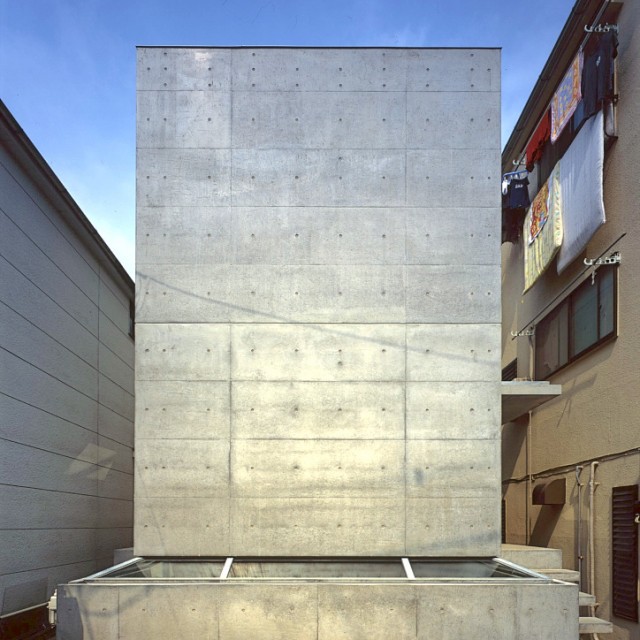
Magritte’s
Yasuhiro Yamashita x Atelier TEKUTO
One of Rene Magritte’s masterpieces is entitled the “Castle in the Pyrenees”. It shows a gigantic heavy rock, with a tiny castle sitting on top of it, and the two floating weightlessly in space. The title of this house, Magritte’s, was inspired by this image.
The clients, a young couple in their 30’s, requested the whole house to be built in concrete outside and inside, including all of the furniture.
Cast-in-place pre-stressed concrete was used to support the massive concrete volume which was separated from the podium, as if floating weightlessly like the rock in Magritte’s painting. Structural floors are supported at two ends only allowing for gaps between the walls on the orthotomic sides of the floor slabs.
Light and wind enter from above and flow through the gaps down to the basement, creating a comfortable living environment in a high-density urban residential district.
Magazines
dA issue_10実構築 special number(Taiwan)
書籍
“ZIPPED – El espacio en pequeñas casas japonesas Space in small Japanese houses” Bernardo Martin (2019, TC Cuadernos)
Warning: Undefined property: WP_Error::$slug in /home/users/2/megane9988/web/tekuto.com/wp-content/themes/tekuto2nd/single-works.php on line 53
Warning: Undefined property: WP_Error::$name in /home/users/2/megane9988/web/tekuto.com/wp-content/themes/tekuto2nd/single-works.php on line 54
| completion date | June 2005 |
|---|---|
| location | Tokyo, Japan |
| building use | Private House |
| site area | 45.61㎡ |
| building area | 26.15㎡ |
| total floor area | 67.55㎡ |
| construction | Pre-Reinforced concrete |
| architectural design | Yasuhiro Yamashita, Youichi Tanaka, Daisuke Moro/ Atelier Tekuto |
|---|---|
| constructional design | Ko Jo, Yoichi Chiba/JSD |
| facility design | Kazuhiro Endo/EOS Plus , Naohisa Yamashita/Codomo |
| construction management | Shigeki Matsuoka, Syuichi Nakade/ P・C・A |
| photograph | Makoto, Yoshida |
