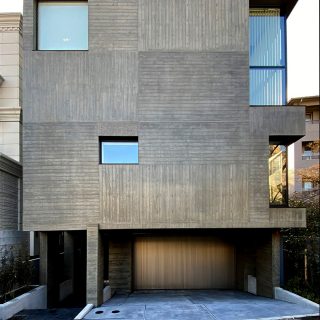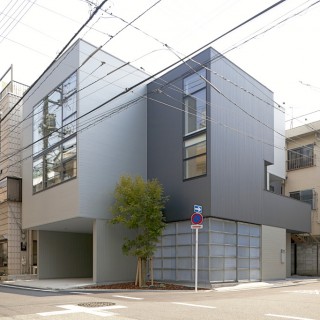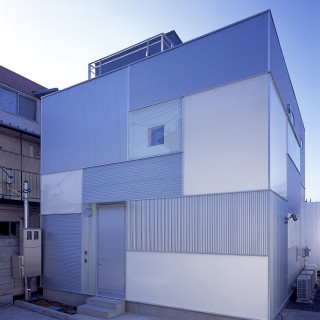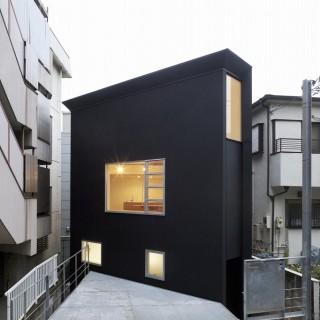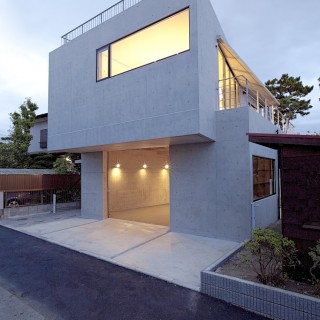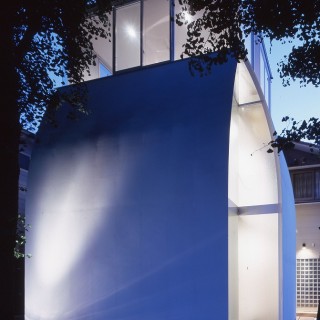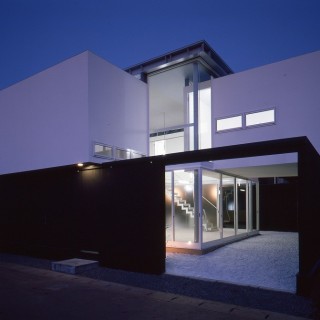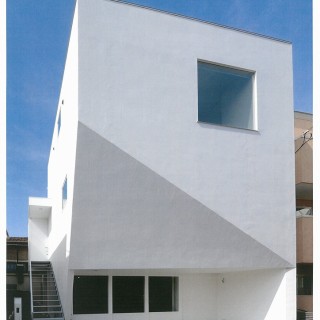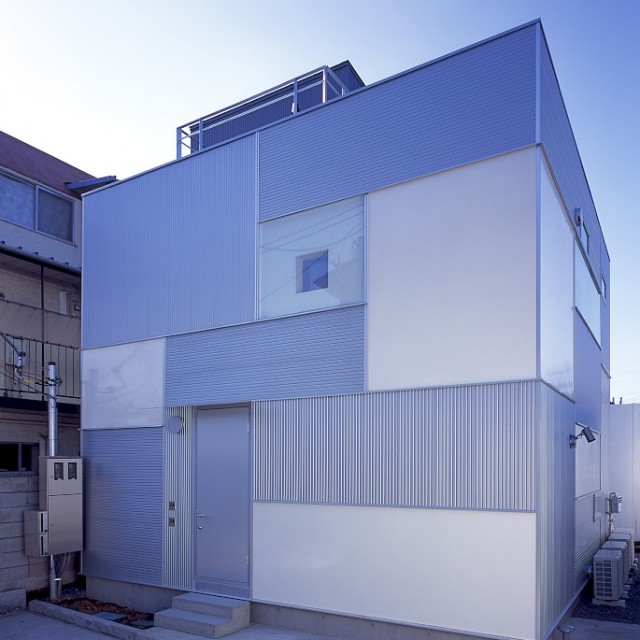
Layers
Yasuhiro Yamashita x Atelier TEKUTO
The house stands on a small lot at the end of the road in a quiet residential area. The client and his family were planning to demolish the existing house and rebuild a two-family house for his parents and his family.
The client, who is an architect himself, already had a basic layout sketched out from the beginning. We worked out our design based on this initial sketch. The parents occupy the basement floor while the client’s family occupies the first and second floors; master bedroom, children’s room and bathroom on the first floor and living/dining/kitchen space and loft on the second floor. All floors have terraces with courtyard, which are connected by exterior stairs.
Structural panels were prefabricated to reduce cost and to simplify the construction process. Various ‘layers’ of different materials including glass, fiber reinforced plastic, steel, insulation and wood were applied according to the function of each area. By adjusting the combination of materials and the spacing in between, the “layered system” is effective in controlling the light and thermal conditions, providing a comfortable living environment.
Awards
The 27th INAX DeSIGN CONTEST : Judge Special Prize
Magazines
“ZIPPED Space in Small Japanese Houses” Bernardo Martin (2018, TC cuadernos)
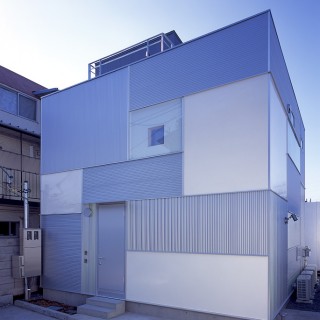
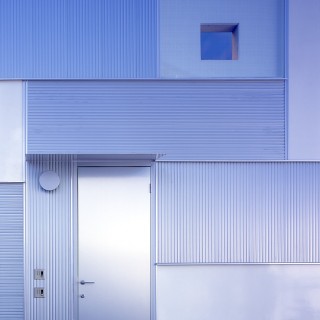
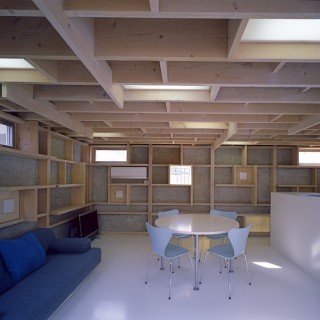
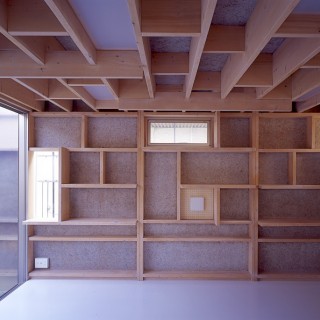
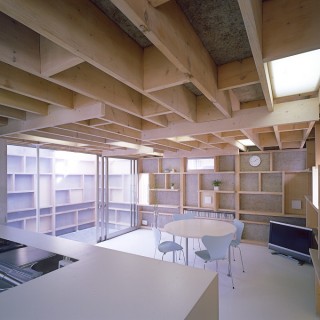
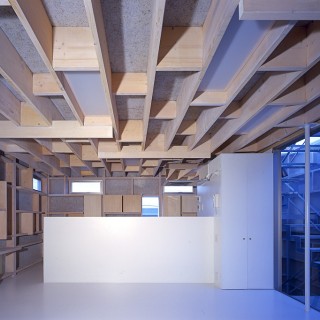
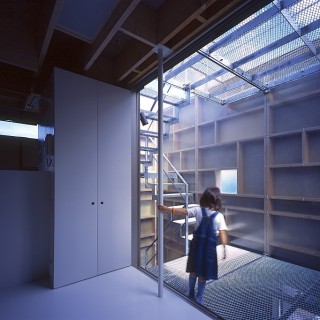
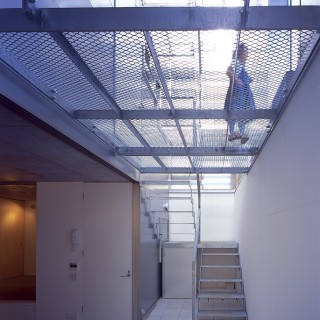
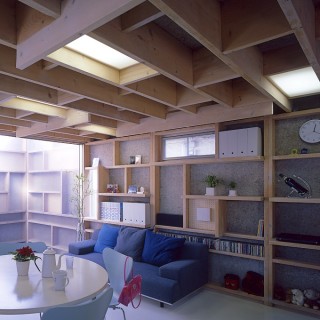
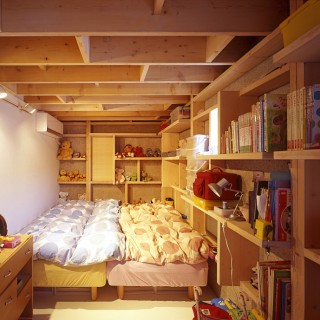
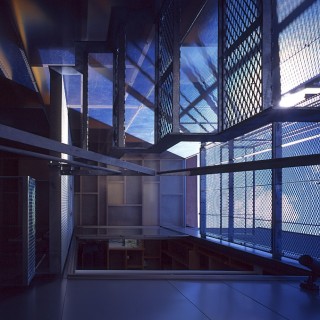
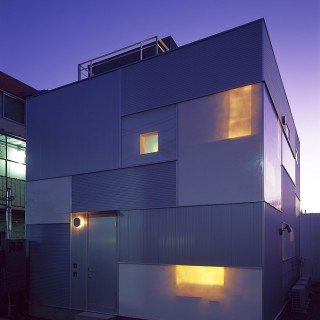
| completion date | Oct. 2005 |
|---|---|
| location | Tokyo, Japan |
| building use | Private House |
| site area | 67.14㎡ |
| building area | 33.56㎡ |
| total floor area | 101.50㎡ |
| construction | Reinforced Concrete + Wood |
| architectural design | Yasuhiro Yamashita/ Atelier Tekuto |
|---|---|
| constructional design | Jun Sato / Jun Sato Structural Engineers |
| construction management | Shigeki Matsuoka / Home Builder |
| photograph | Makoto Yoshida |
