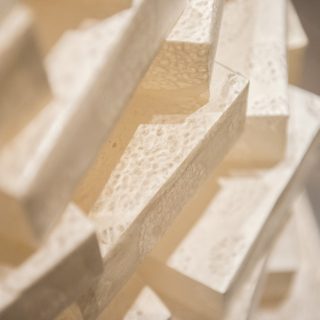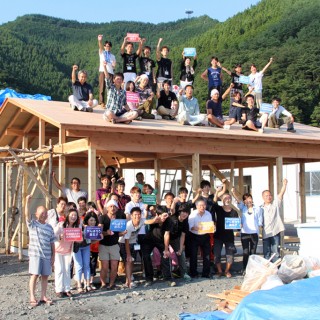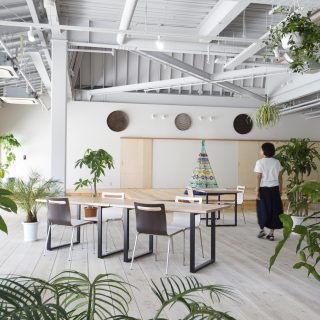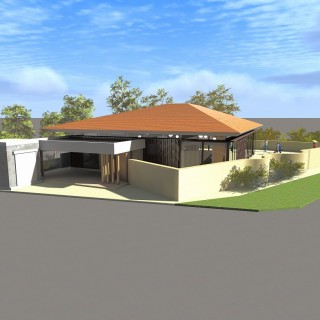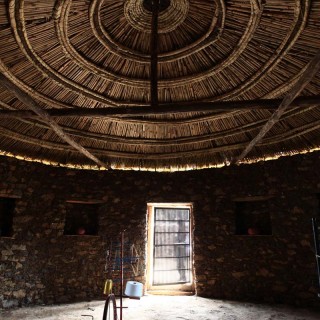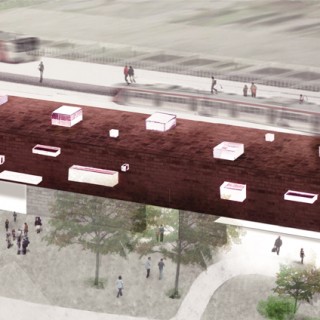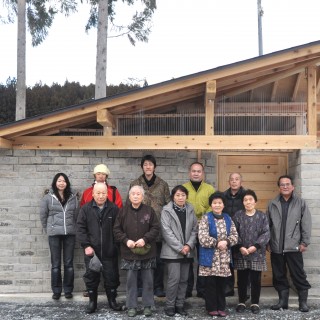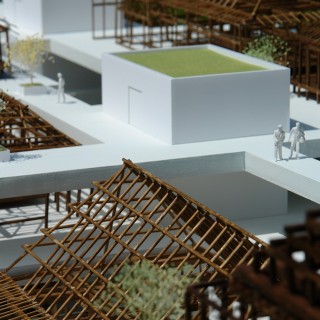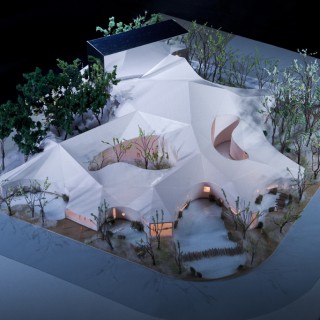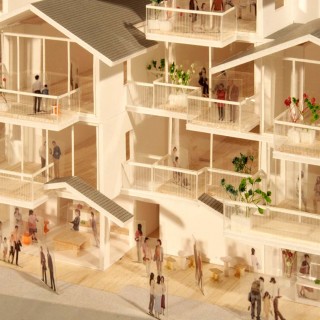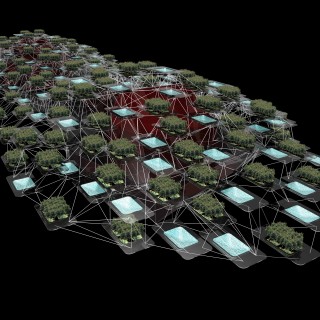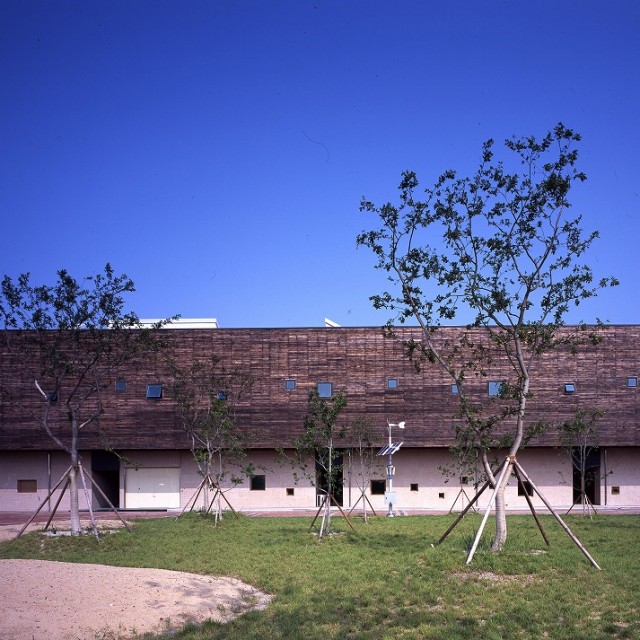
Busan Eco Center
We won the first prize for the international design competition of Busan Eco Center in Korea, which is a museum for the research and preservation center for water birds located in the swampland by the Nakdong River in the southern region of Busan, Korea.
This project was an eye-opening opportunity for us to look further into the relationship between architecture and the natural environment, and explore new design and construction methods.
Traditional Japanese wood preservation method called “Yaki-sugi”, meaning “burnt cedar”, was used to treat the exterior wood panels. The building consists of a black volume finished with burnt cedars, and full height glass facades on the south and the north sides. The interior is finished uniformly with the same burnt cedar wooden panels. Small windows were punctured randomly to bring natural light into the space.
From the full-height openings that span the whole of the north and the south sides of the second floor, you can see the magnificent views of the wild swampland.
By integrating architecture with the existing natural surroundings we hope to provide a space where people will re-discover the true values of nature.
Awards
Busan Eco Center International Design Competition-First Prize
Warning: Undefined property: WP_Error::$slug in /home/users/2/megane9988/web/tekuto.com/wp-content/themes/tekuto2nd/single-works.php on line 53
Warning: Undefined property: WP_Error::$name in /home/users/2/megane9988/web/tekuto.com/wp-content/themes/tekuto2nd/single-works.php on line 54
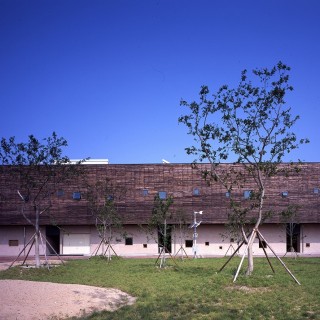
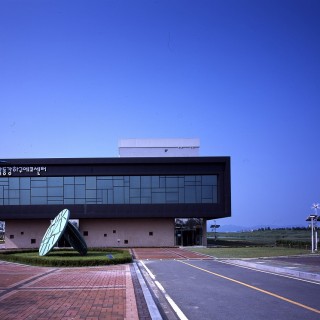
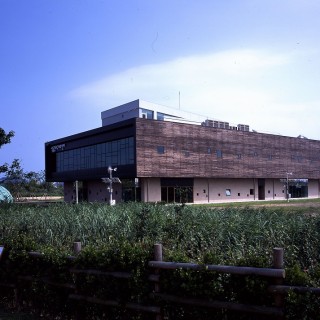
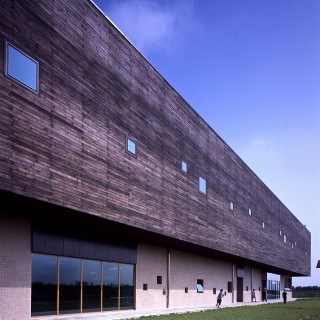
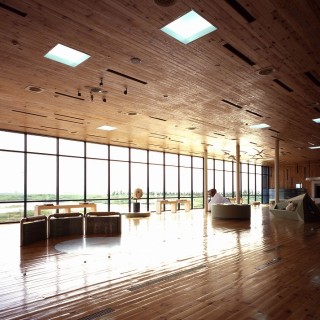
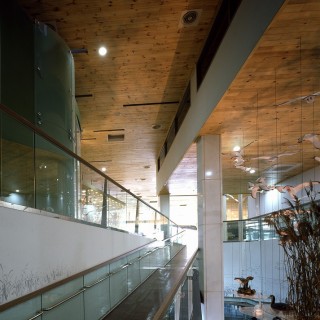
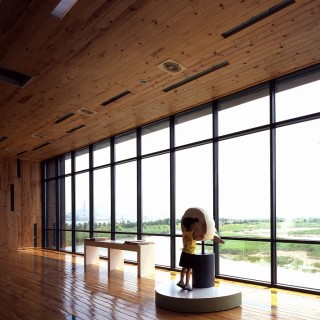
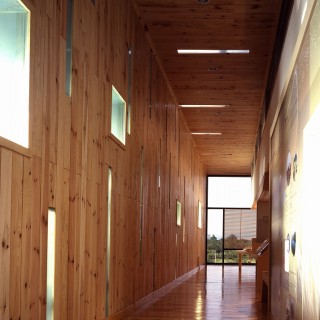
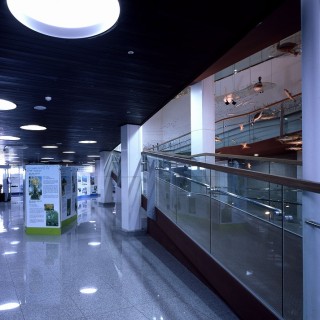
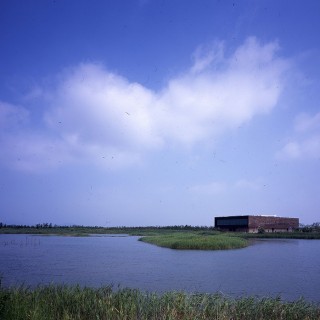
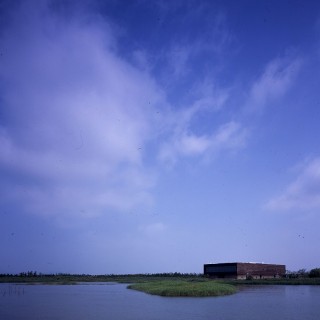
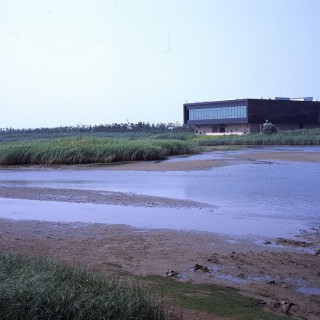
| completion date | June 2007 |
|---|---|
| location | Busan, Korea |
| building use | Museum |
| site area | 127,178.00㎡ |
| building area | 2,112.00㎡ |
| total floor area | 4,114.72㎡ |
| construction | Reinforced concrete + Steel |
| architectural design | YAMASITA, Yasuhiro / Atelier Tekuto |
|---|---|
| constructional design | JO, Ko / JSD |
| facility design | ENDO, Kazuhiro/EOS Plus + NISHIHARA, Hirotatu/Nichiei Sekkei |
