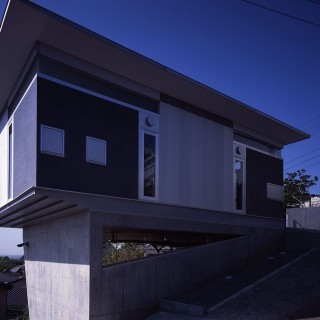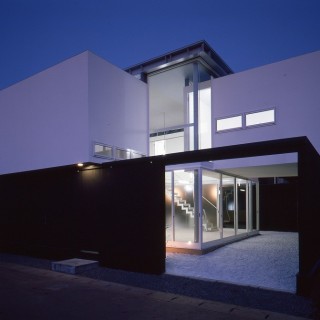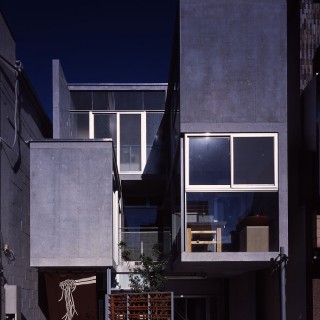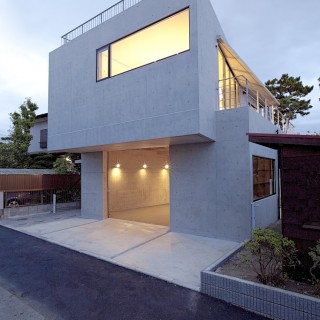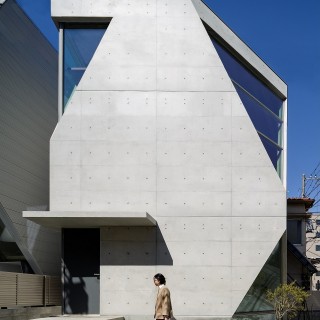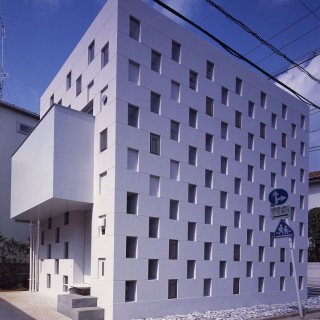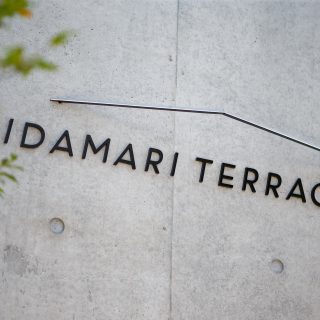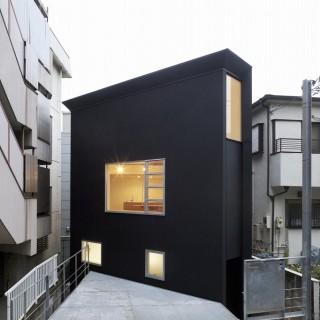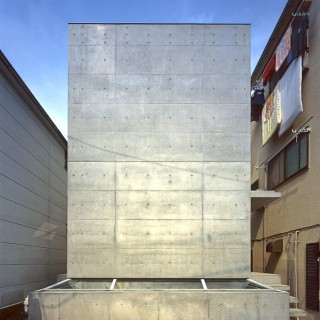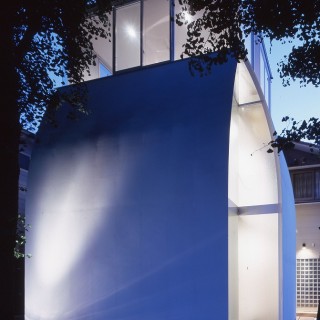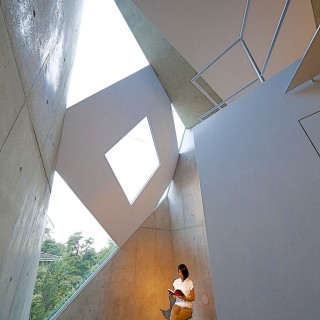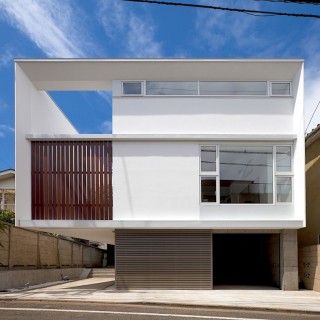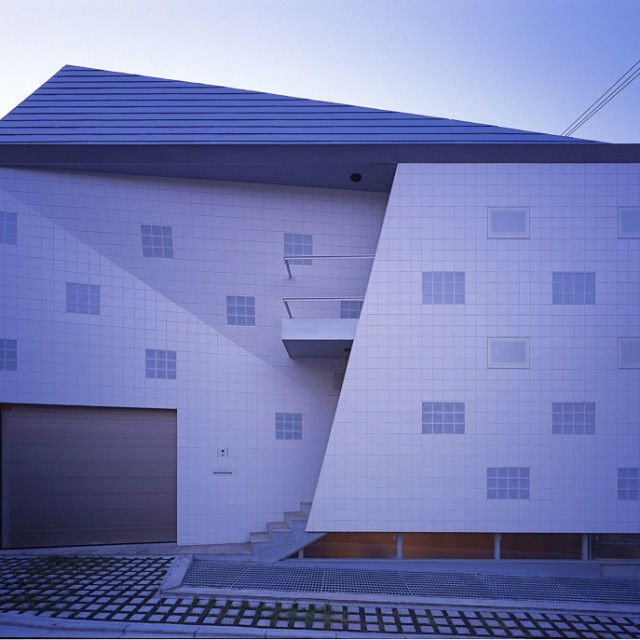
White Ladybird
This house is located in an urban residential district which is about 12 minutes walk from a major train station.
Because of the high land price in that area, the client is thinking about possibility of reselling the property in the near future. We add some special design elements to the house in order to raise the value of the property.
Taking advantage of our knowledge and experience in glass block structures, we developed a new exterior wall detail with glass blocks and tiles. Combination of the two materials creates beautiful mosaics in the diagonal steel panels.
Warning: Undefined property: WP_Error::$slug in /home/users/2/megane9988/web/tekuto.com/wp-content/themes/tekuto2nd/single-works.php on line 53
Warning: Undefined property: WP_Error::$name in /home/users/2/megane9988/web/tekuto.com/wp-content/themes/tekuto2nd/single-works.php on line 54
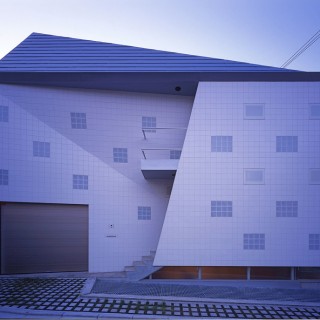
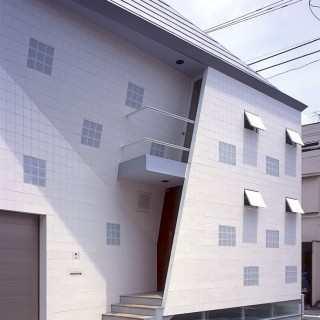
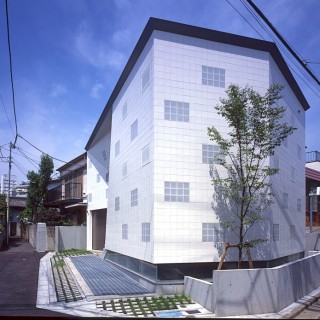
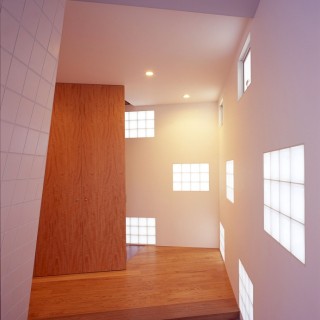
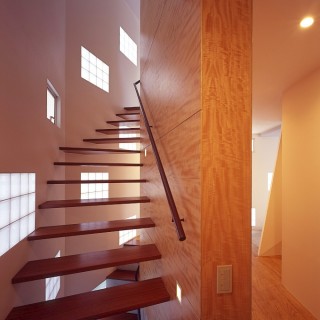
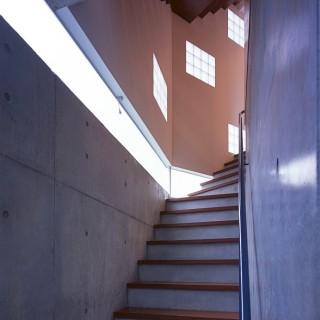
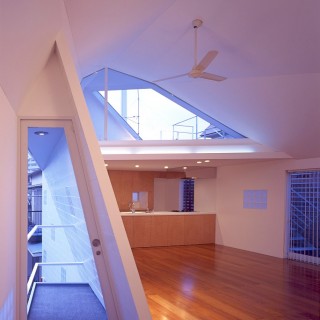
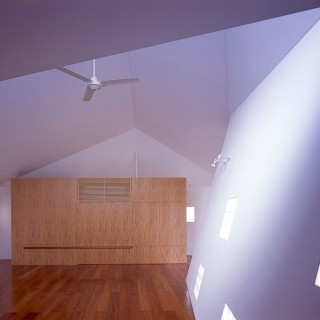
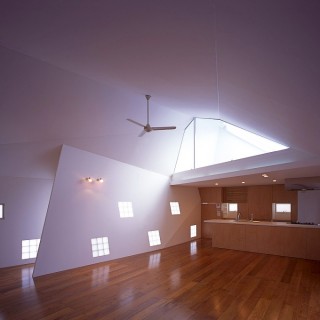
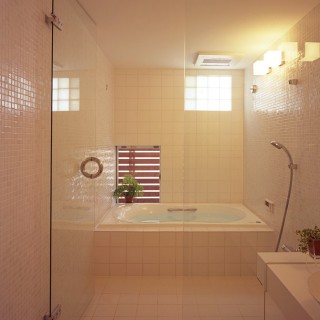
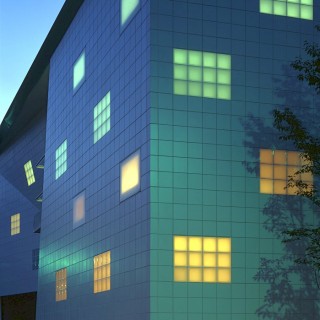
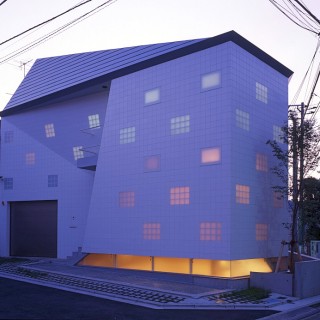
| completion date | March 2008 |
|---|---|
| location | Tokyo, Japan |
| building use | Private House |
| site area | 106.60㎡ |
| building area | 58.61㎡ |
| total floor area | 104.46㎡ |
| construction | Steel + Reinforced Concrete |
| architectural design | YAMASITA, Yasuhiro / Atelier Tekuto |
|---|---|
| constructional design | SATO, Jun / Jun Sato Structural Engineers |
| construction management | MATSUOKA, Shigeki / Home Builder |
| photograph | YOSHIDA, Makoto |
