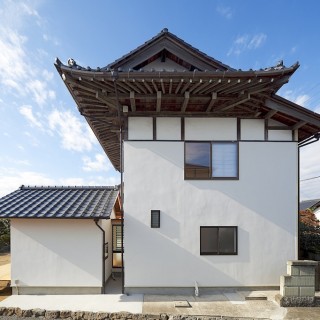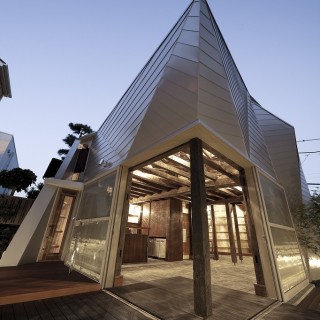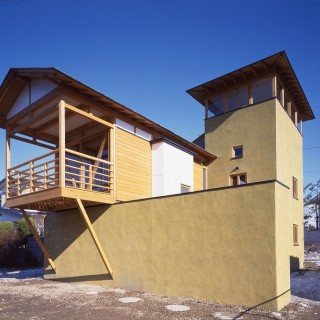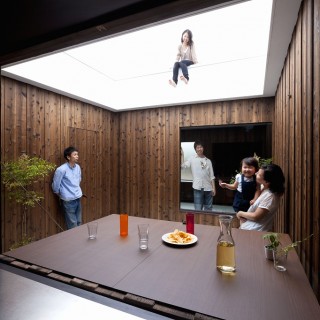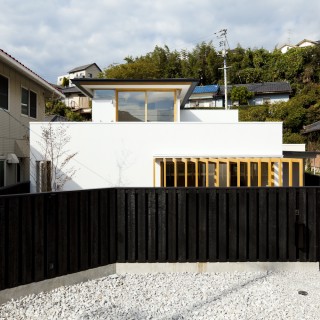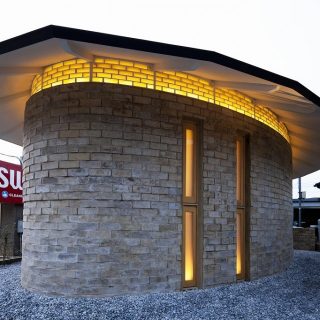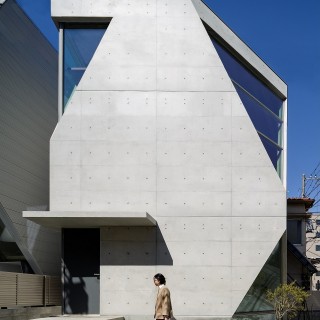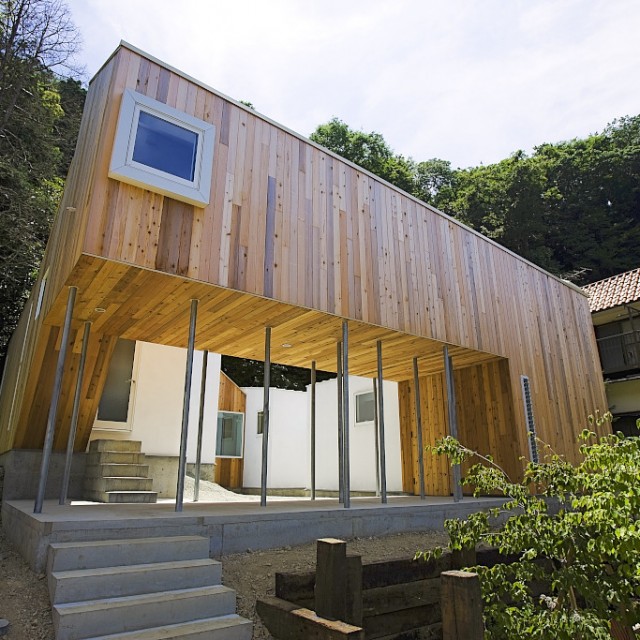
Mebius
The site is located on the hills in the west part of Kamakura, where the south and the east sides of the site are an urbanization control areas. This means construction is prohibited and the surrounding trees must remain intact.
The house is for a couple and a pet rabbit. This rare and fortunate proximity to the beautiful surrounding nature, the ‘rhythm’ of nature, of the sun, the moon, plants, trees and human beings became the basis for our design and the life of the family living there.
The house is divided in various volumes facing the beautiful nature, which are connected by a circulating corridor like a Mebius strip, so that the inhabitants can move about freely and choose a place to stay according to time, season, activity or mood.
In order to minimize the excavation work, the floor levels correspond to the natural inclination of the site, creating an interesting and unique volumetric composition.

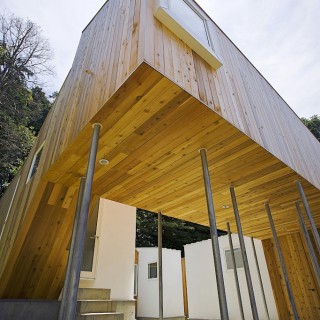
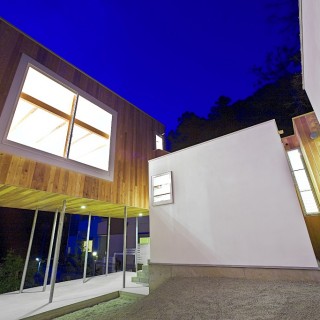
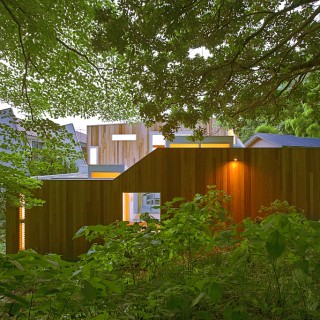
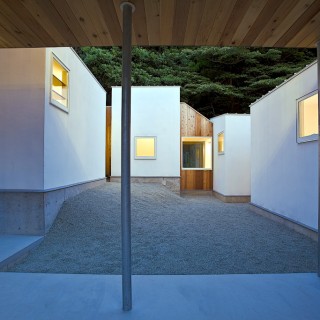
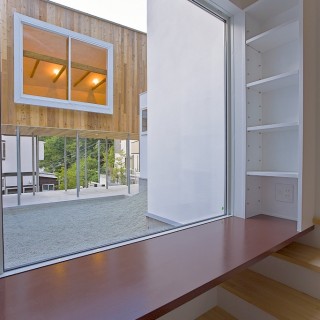
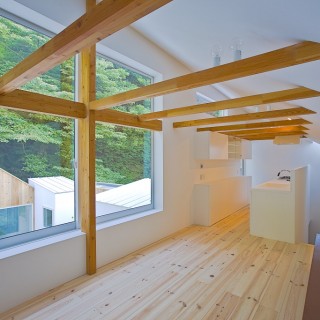
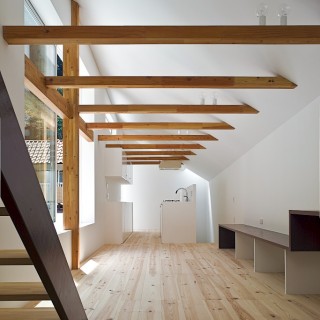
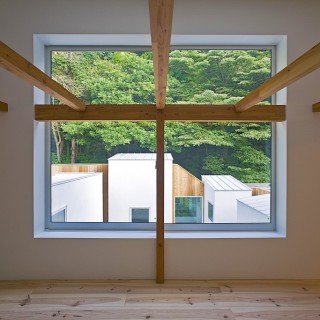
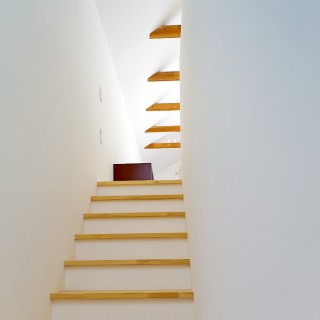
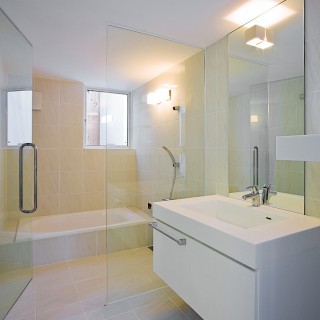
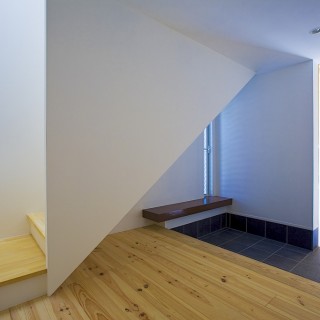
| completion date | August 2008 |
|---|---|
| location | Kanagawa Prefecture, Japan |
| building use | Private House |
| site area | 289.45㎡ |
| building area | 86.44㎡ |
| total floor area | 96.64㎡ |
| construction | Wood |
| architectural design | YAMASHITA, Yasuhiro / Atelier Tekuto |
|---|---|
| constructional design | NAWA, Kenji /SUWA architects + engineers |
| construction management | YAMANAKA, Kiyoaki/Baum Stumpf |
| photograph | SOBAJIMA, Toshihiro |
