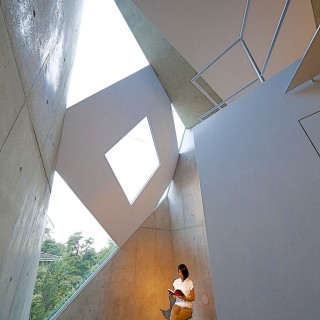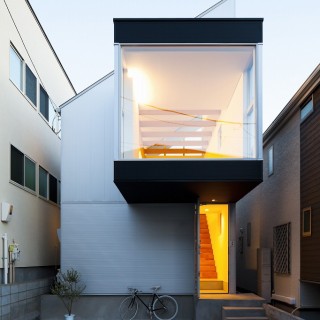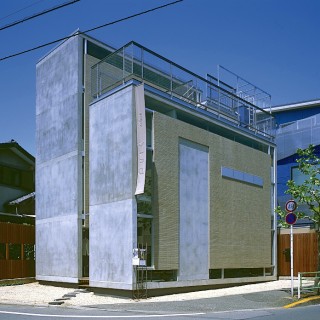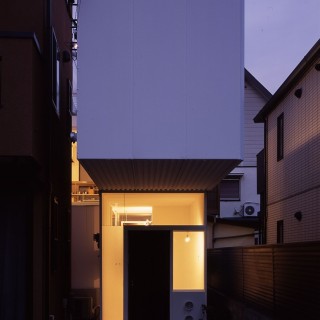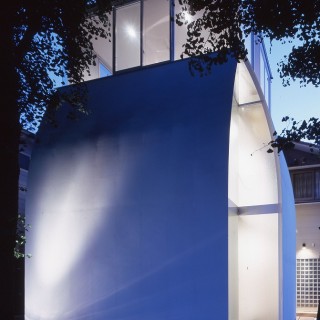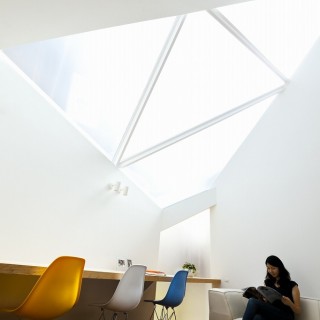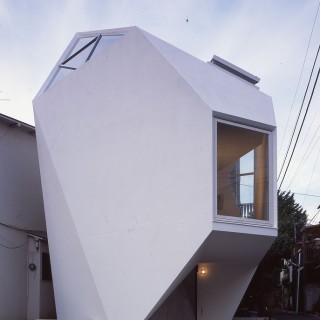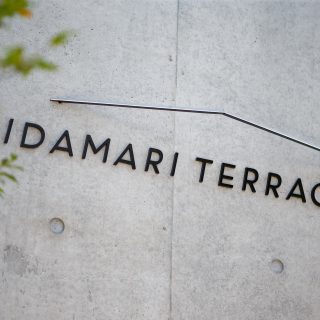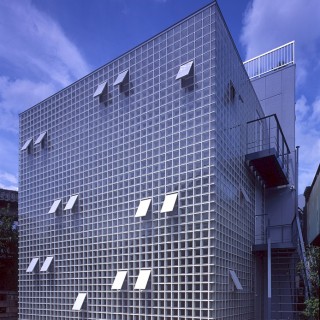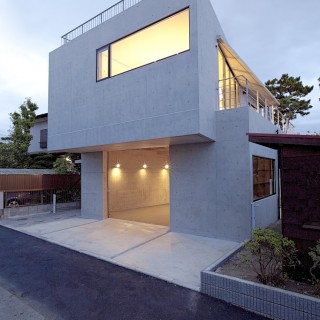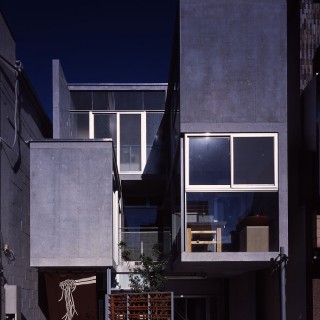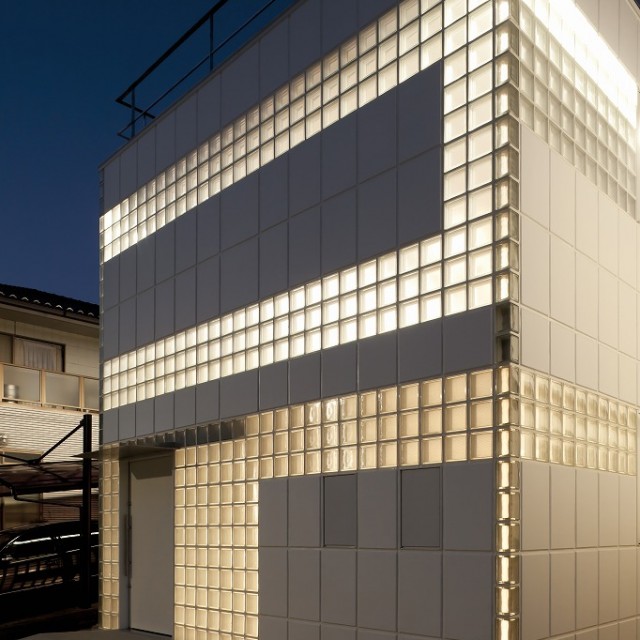
Crystal Bricks II
This is our third residential project using glass block as the main structural element.
The following three materials are used together effectively to achieve structural strength and stability.
1. Steel flat bars, 19mm x 65mm in section supporting vertical load
2. Glass blocks supporting horizontal load
3. ALC (autoclaved lightweight aerated concrete) panels supporting horizontal load
Because the compressive strength of the glass blocks and the ALC panels are almost equal, the two materials can be exchanged freely while maintaining the same structural properties. This enables a flexible layout of glass blocks and ALC panels, and consequently opacity and transparency can be fine-tuned freely.
Furthermore, thermal and soundproof performances are improved with the use of a new material called ‘FiNEX Hi’ developed by Nippon Electric Glass. The ALC panels are finished with heat exchange paint and stain proof paint.
Warning: Undefined property: WP_Error::$slug in /home/users/2/megane9988/web/tekuto.com/wp-content/themes/tekuto2nd/single-works.php on line 53
Warning: Undefined property: WP_Error::$name in /home/users/2/megane9988/web/tekuto.com/wp-content/themes/tekuto2nd/single-works.php on line 54
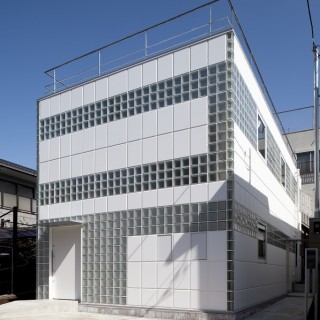
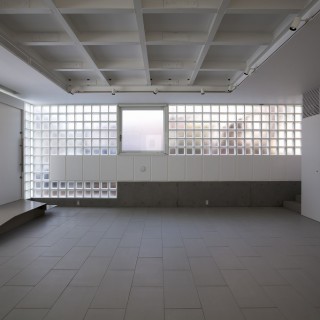
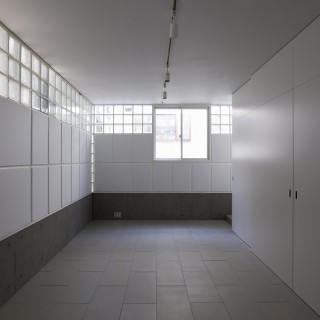
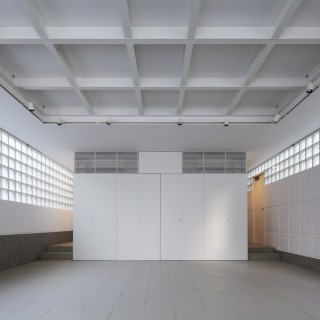
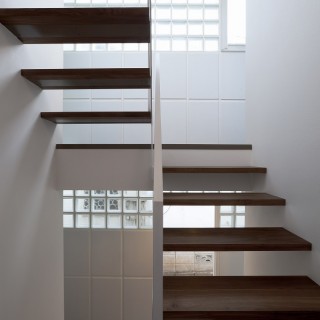
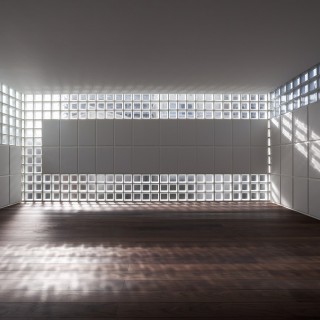
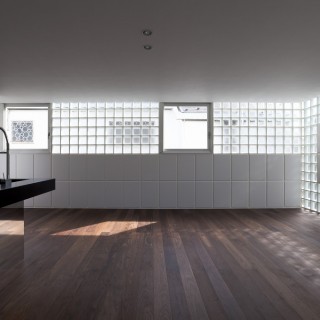
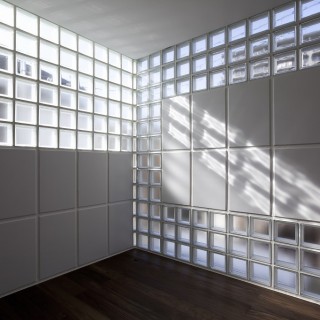
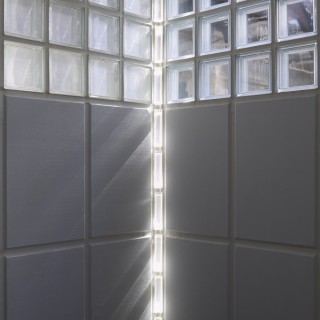
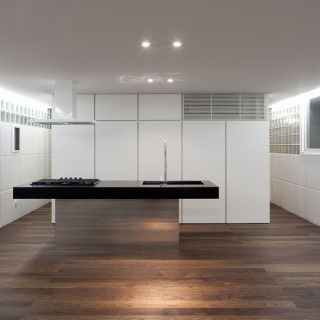
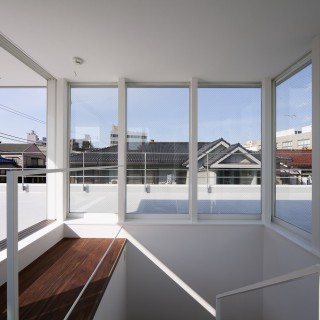
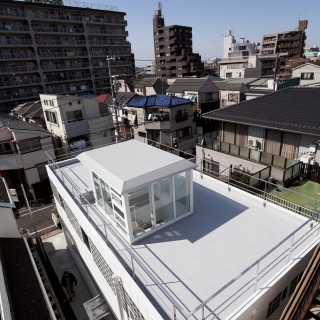
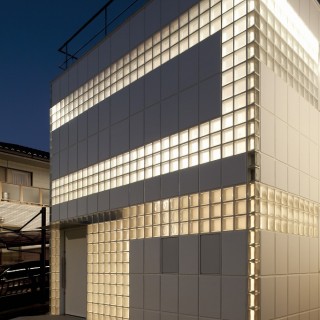
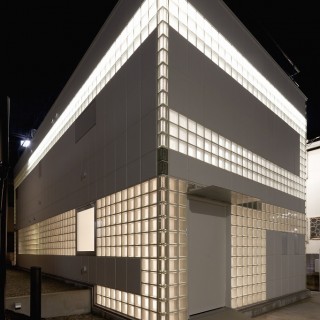
| completion date | Feb .2011 |
|---|---|
| location | Tokyo, Japan |
| building use | Private House |
| site area | 143.84㎡ |
| building area | 74.48㎡ |
| total floor area | 156.31㎡ |
| construction | Steel |
| architectural design | YAMASITA, Yasuhiro / Atelier Tekuto |
|---|---|
| constructional design | SATO, Jun / Jun Sato Structural Engineers |
| construction management | MATSUOKA, Shigeki / Home Builder |
| photograph | SOBAJIMA, Toshihiro |
