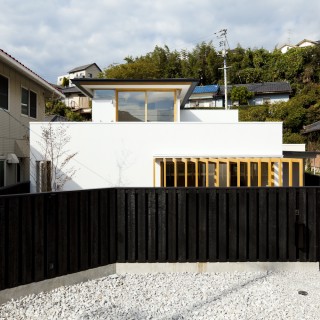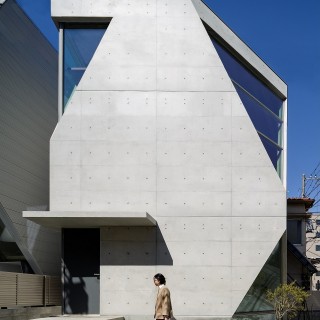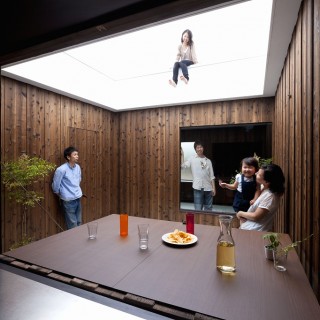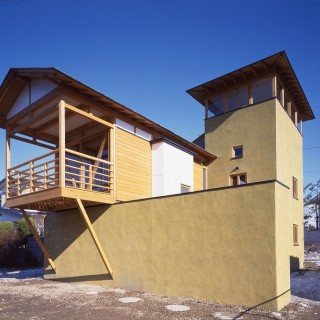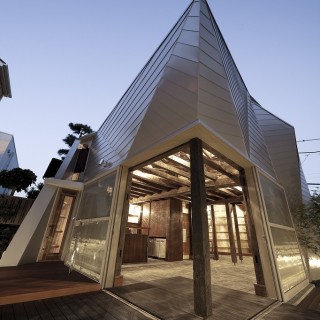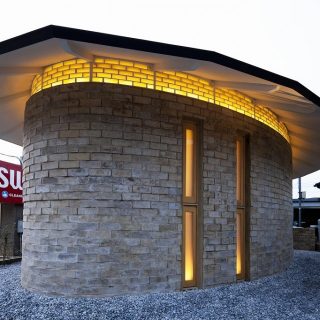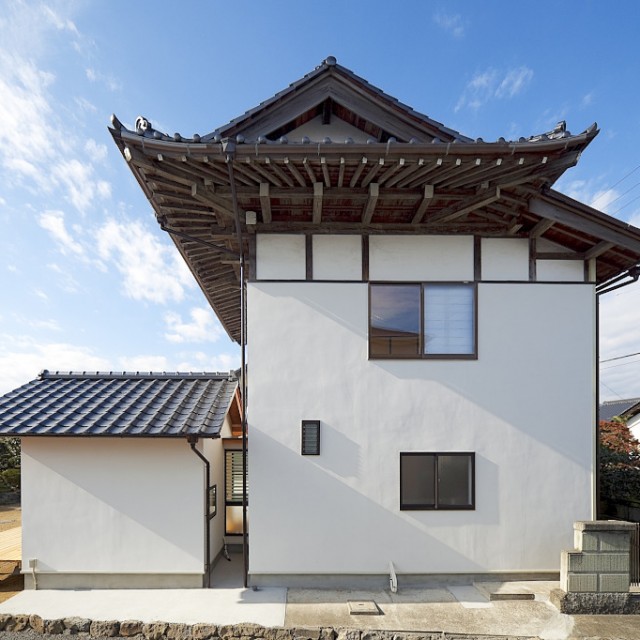
Jukou (Renovation)
This is a reconstruction project of a 120 year-old traditional folk house – Kominka in Japanese – in Iwaki City, Fukushima Prefecture. While acknowledging the traditional local life style, culture and history to the next generation, our attempt is to revise its functions based on contemporary standards.
The client and his family have lived in this house for a long time, while occasionally making alternations such as covering the exterior facades with siding panels, adding an annex and so on.
During its reconstruction, the ceiling panels were removed to reveal its dynamic roof structure. Furthermore, some of the original roof tiles were replaced with glass tiles in order to bring in natural light from above.
The thermal aspect was improved by the application of new insulating materials. On the other hand, the siding panels on the exterior facades were removed and the walls were finished with a durable plaster material.
By removing unnecessary elements and applying contemporary interpretation and new design ideas, we successfully reconstructed the original beauty of Kominka, or traditional Japanese dwelling, integrating it into the contemporary life style.
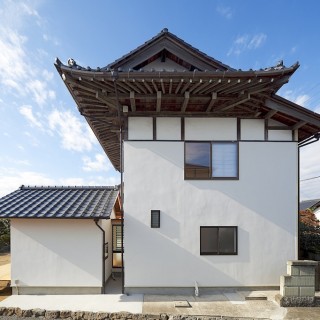
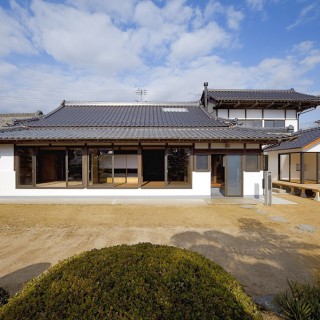
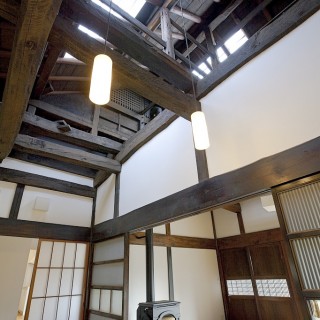
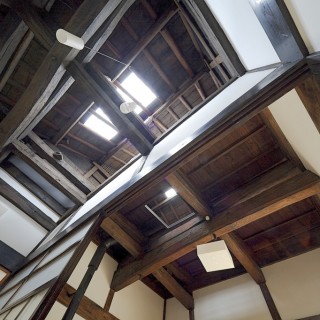
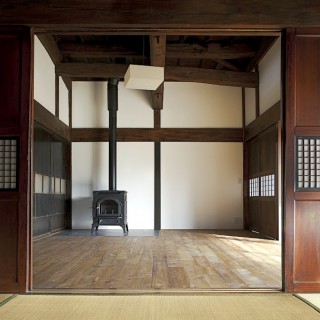
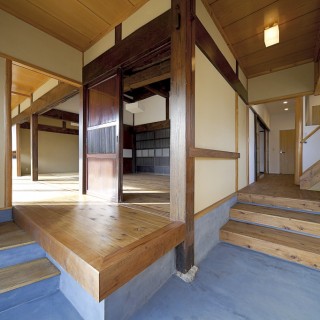
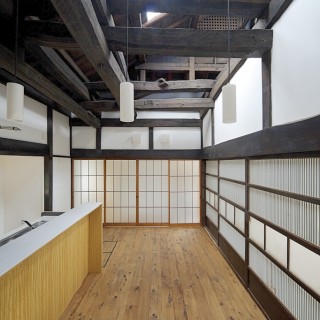
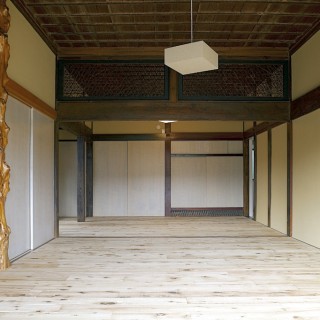
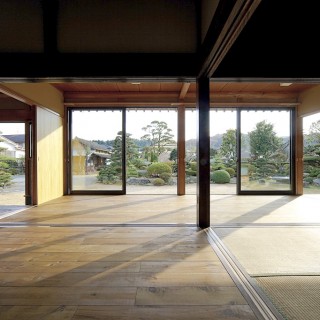
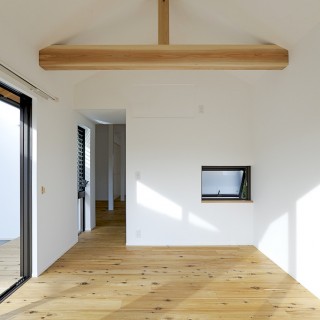
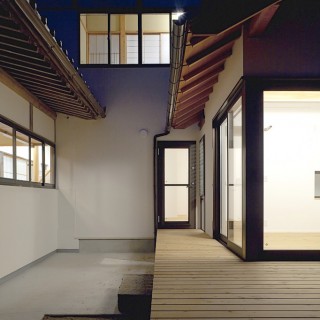
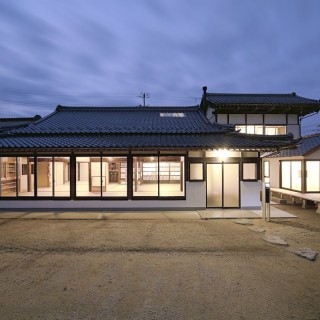
| completion date | Oct. 2009 |
|---|---|
| location | Fukushima Prefecture, Japan |
| building use | Private House |
| site area | 187.45㎡ |
| total floor area | 222.10㎡ |
| construction | Wood |
| architectural design | YAMASITA, Yasuhiro / Atelier Tekuto |
|---|---|
| construction management | SAITO, Kazuhisa/Watanabe Gumi CO.Ltd. |
| photograph | SOBAJIMA, Toshihiro |
