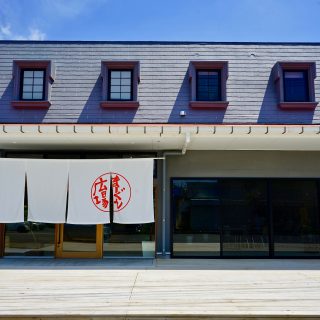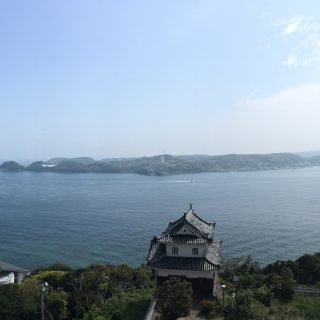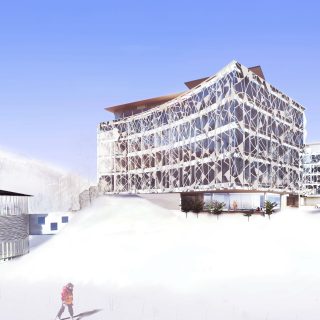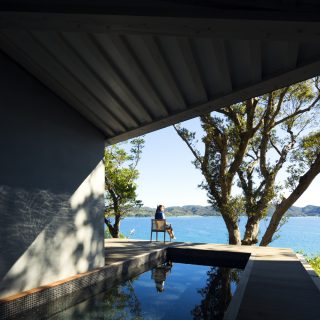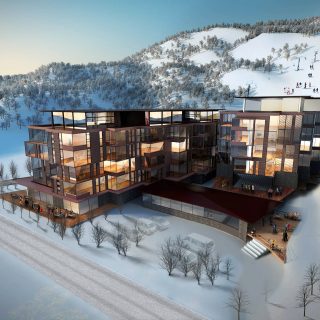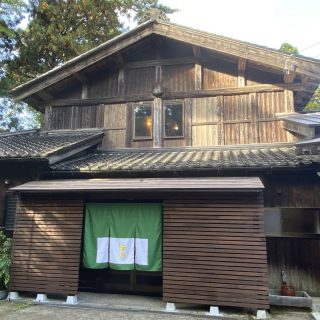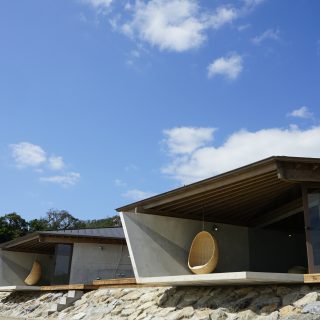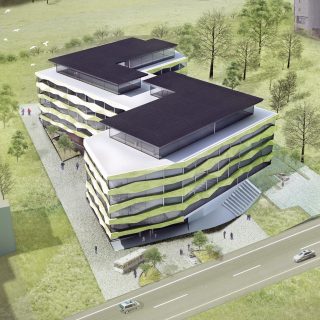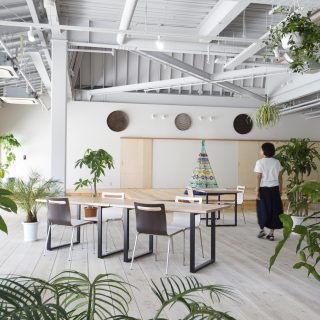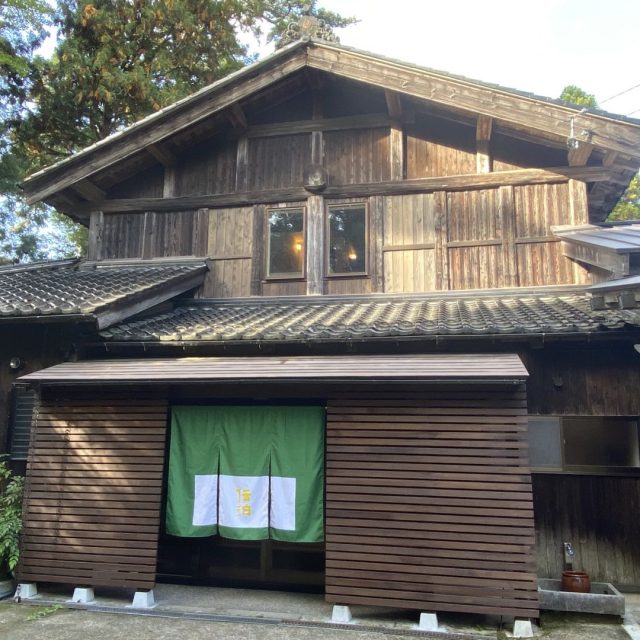
DenPaku Komatsu [renovation]
This is an ongoing project of renovating two traditional minka houses and turning them into lodging facilities in order to revitalize the local community. (Renovation work still underway as of February 2020)
The two minkas are located in a mountainous area of Komatsu City, about 40 km southwest from Kanazawa city. The region used to thrive on forestry and agriculture, but now suffers from declining population, struggling with an increasing number of vacant houses.
Among the vacant houses, Kudari Residence (designated as a Cultural Property of Japan) and Maeie Residence, built near the end of the Edo Period, were valuable minkas that recounts the lives and culture of a typical Japanese Satoyama (a border zone between the farming landscape and the mountains).
In order to restore and reuse the residences, the municipal government of Komatsu City held a proposal competition to develop and manage the project. TEKUTO, together with two Kanazawa-based companies, Ura Architects & Engineers Ltd. and Matsuura Construction Co., Ltd. proposed the renovation plan to convert them as tourist accommodations and the scheme to manage them involving the local community, inheriting the region’s tradition such as handcrafts and food culture. The sketches and floor plans on this page are from our proposal entry that was eventually selected.
Kudari Residence will be transformed into a hotel / ryokan style facility with a restaurant. The guests will feel at home at the airy outdoor deck extended from the lofty lounge with a traditional Japanese sunken hearth. Maeie Residence will restore the ambience of the good old days, serving as a vacation rental, where the family or group can enjoy their vacation on their own.
The facilities is due to open in July 2020, and TEKUTO’ s sister company will operate them with local people and companies, utilizing our experience in operating DenPaku facilities and Magun Plaza in Amami Islands. We are determined to create a place where the tourist can experience the beautiful seasons of Satoyama all year round, enjoying the region’s food culture and crafts, such as Kutani porcelain, together with the locals.
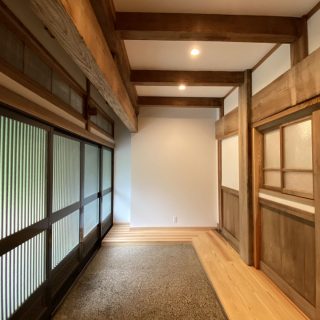
下里家 玄関 – Entrance
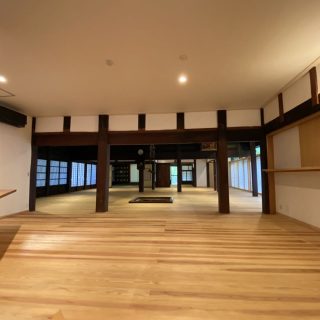
下里家 エントランスからオエを見る – View from entrance to the OE
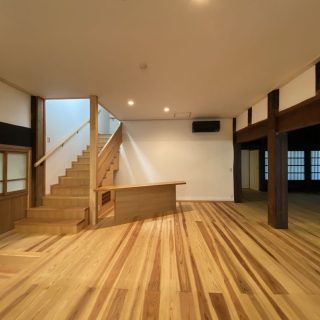
下里家 受付 – Reception
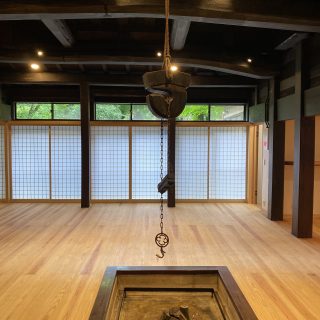
下里家 囲炉裏 – Traditional Japanese fire place
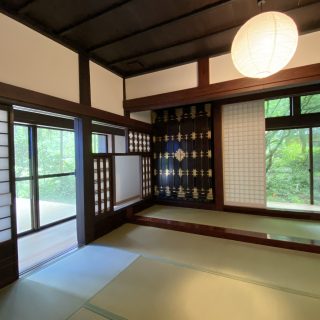
下里家 和室 – Japanese room
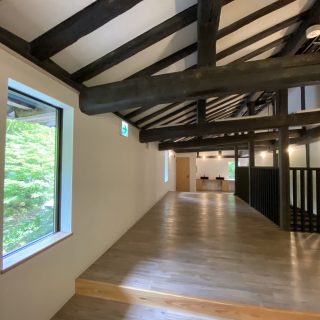
下里家 2階廊下 – Hallway
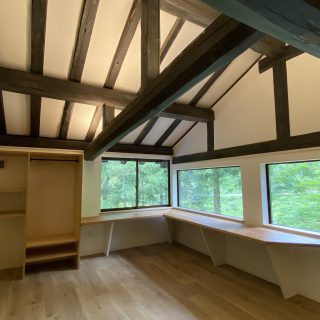
下里家 洋室 – Guest room
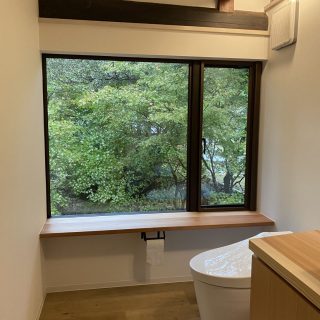
下里家 洋室水廻り – Guest vanity
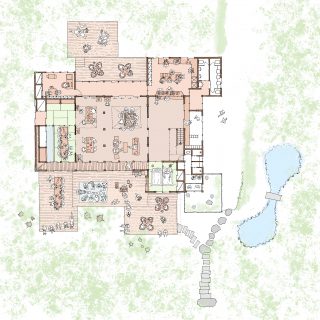
下里家 1階平面図
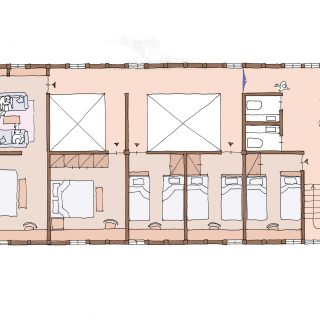
下里家 2階平面図
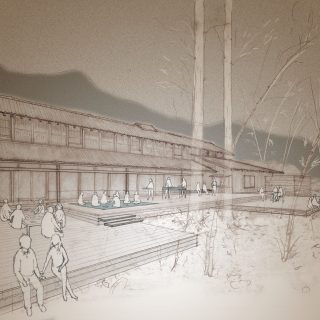
下里家 外観パース
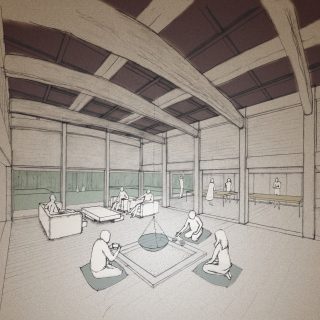
下里家 内観パース
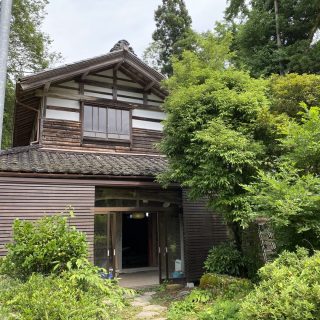
前家家 Maeie Residence
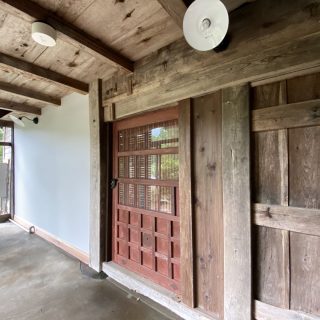
前家家 風除室 – Windbreak
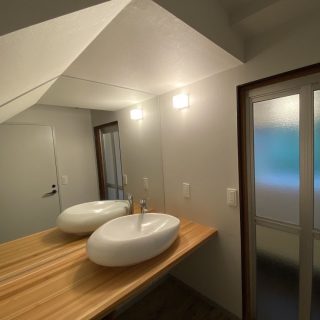
前家家 水廻り – Vanity
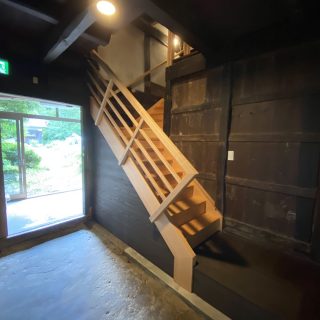
下里家 階段 – Stairs
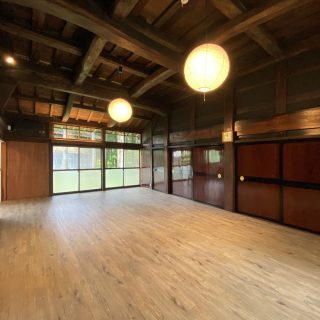
前家家 御上 – OE room
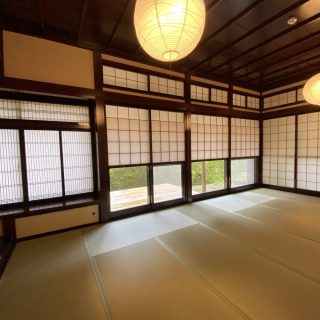
前家家 和室 – Japanese room
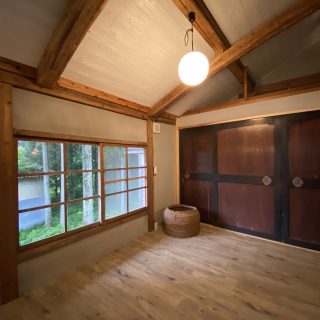
前家家 ギャラリー – Gallery
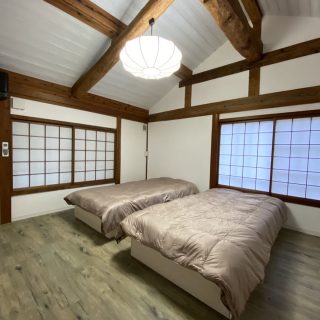
前家家 洋室 – Guest room
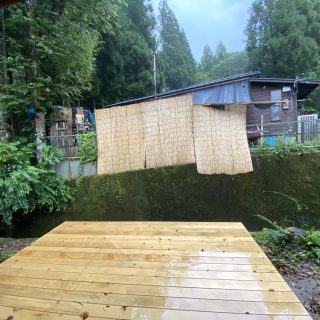
前家家 外部(デッキ廻り)-Wood decking
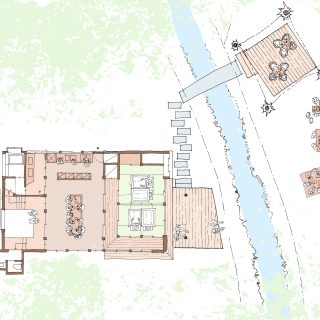
前家家 1階平面図
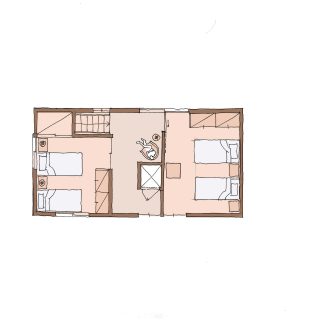
前家家 2階平面図
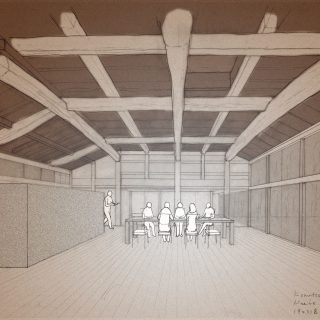
前家家 内観パース
| completion date | June 2020 |
|---|---|
| location | Osugi town, Komatsu City, Ishikawa Prefecture |
| building use | tourist accommodation |
| total floor area | 427.33㎡(Kudari Residence)、147.10㎡(Maeie Residence) |
| floor number | 2 stories |
| architectural design | Atelier TEKUTO x Ura Architects & Engineers Ltd. |
|---|---|
| construction management | Matsuura Construction Co., Ltd. |
