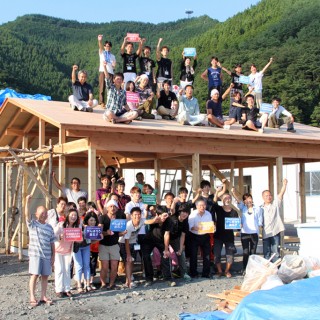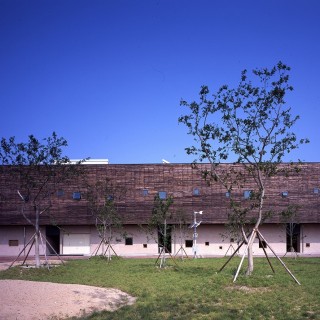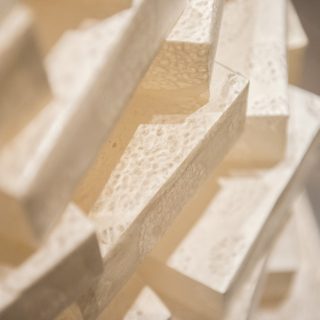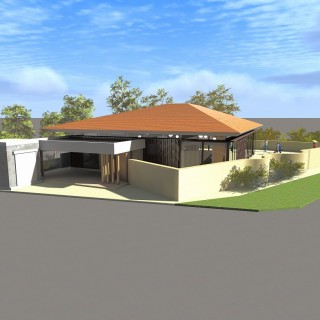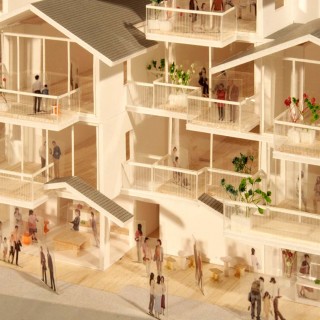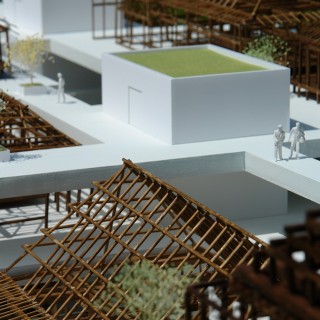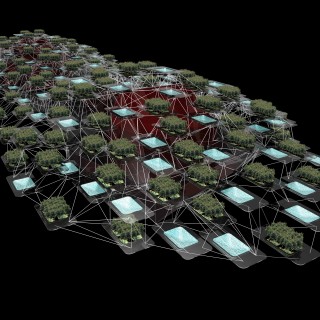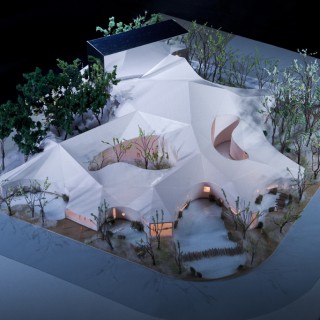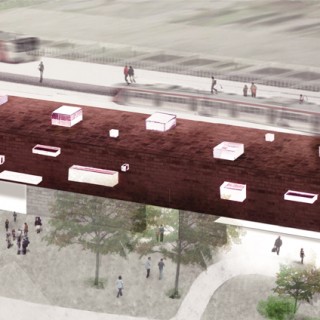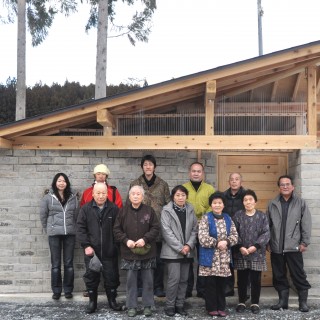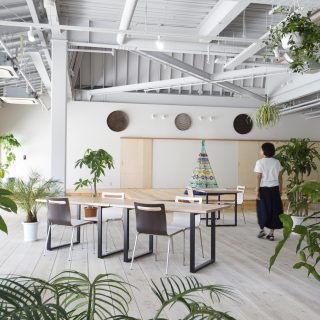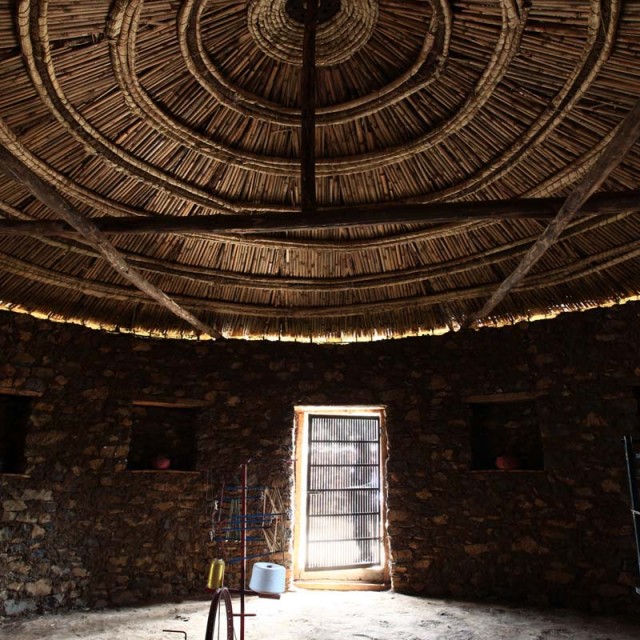
Ethiopia Millennium Pavilion
The embassy of Japan in Ethiopia asked us to commemorate the year 2000 by creating a cultural center that would bridge the two countries’ cultures.
In order to carry out this grand public project, we established a non-profit organization to collect donations from supporters all over the world. At the same time we took charge of the architectural design and construction supervision.
The Millennium Pavilion was presented in Gondar, the second largest city in Ethiopia.
The design concept is “Reconfiguration of Values”. In this project we focused on traditional dwellings of both countries. Traditional circular dwellings in Ethiopia are made by simple stacked stone walls and a timber frame roof with tied joints. Distinctively, Japan’s traditional dwelling is made of wood structure with an elaborate joint system.
We selected traditional dwellings in each country, dismantled them, transported and reconstructed them on the site.
For the Ethiopian Pavilion, we designed three elements to innovate the traditional system: firstly, glass blocks were placed on top of the wall to serve as high windows; secondly, we designed a simple beam and post structure to support the roof; thirdly we redesigned the traditional woven ceiling based on a motif from a 500-year-old church.
Warning: Undefined property: WP_Error::$slug in /home/users/2/megane9988/web/tekuto.com/wp-content/themes/tekuto2nd/single-works.php on line 53
Warning: Undefined property: WP_Error::$name in /home/users/2/megane9988/web/tekuto.com/wp-content/themes/tekuto2nd/single-works.php on line 54
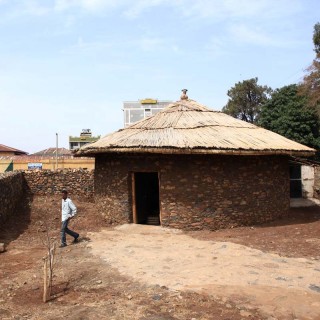
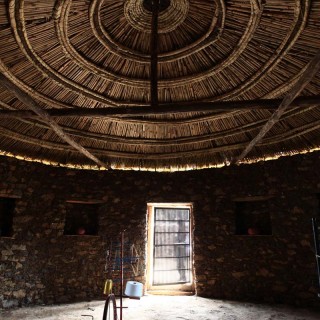
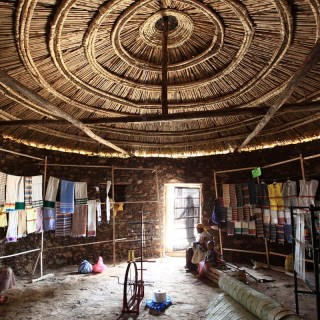
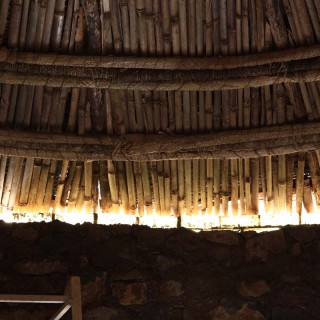
| completion date | 2007 |
|---|---|
| location | Gondar, Ethiopia |
| building use | Cultural institution |
| site area | 4230㎡ |
| total floor area | 438㎡ |
| architectural design | YAMASHITA, Yasuhiro / Atelier Tekuto |
|---|---|
| photograph | TAIRA, Takeshi |
