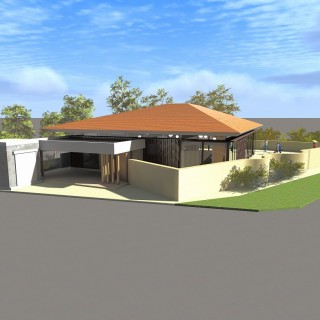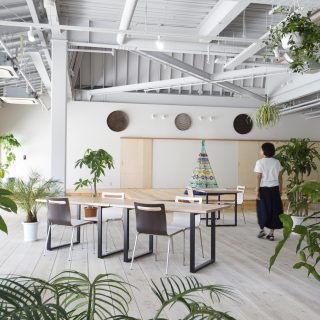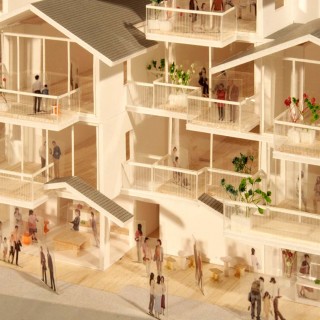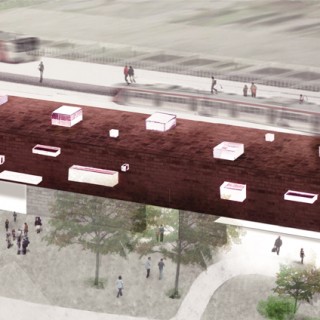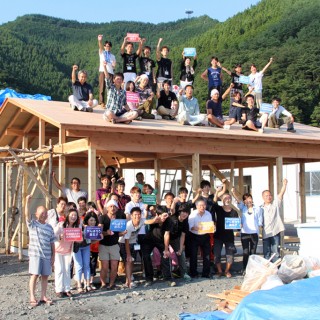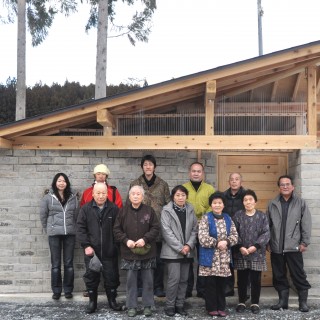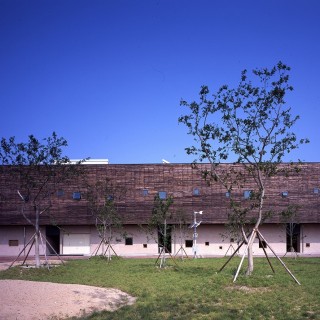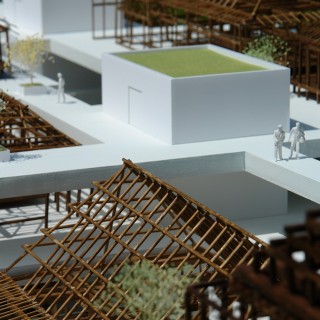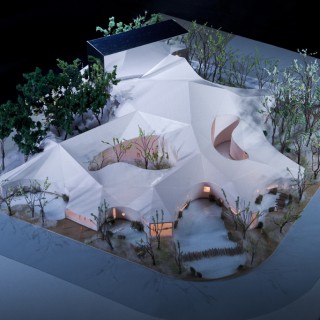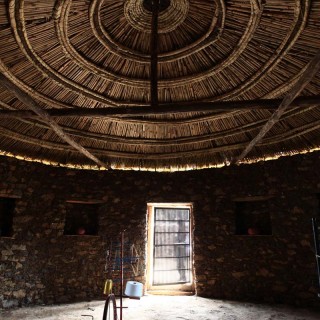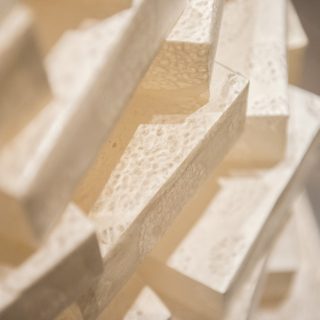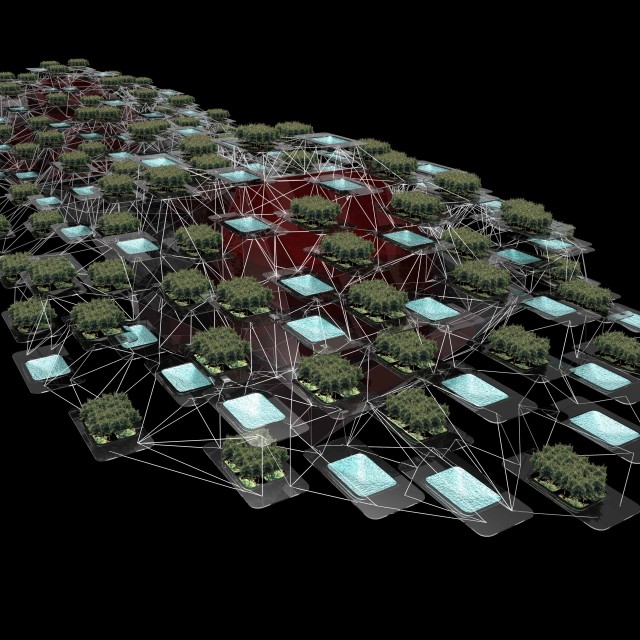
Floating Palette/ Seoul Performing Arts Center
The site of this project, Nodeul Island, is a sand bank island in situated on the Han River, the main water source for the city of Seoul. The island faces the Citizen’s Natural Park to the north.
The program of the competition was a schematic proposal for a performing arts center. However, rather than designing strictly according to the program, we went further and focused on the environmental potentiality of the island. We redesigned the whole island as a cultural complex, that would also serve as a generator for new environment where nature and the city would co-exist in harmony.
The perimeter of the island is surrounded by concrete walls for flooding. Ironically, the island had to install artificial shelters against the force of nature, and as a result ruined its original natural state. With the intention of restoring the island to its original natural state, we added layers of natural elements to the existing environment. Purified water and newly grown greenery will revitalise the island. It will regain its formally abundant nature and be integrated with the Han River, and consequently create a new city edge where citizens can gain new cultural experiences at the beautiful waterfront.
Each layer is composed of semi-transparent palette units. There are two kinds of layers; one contains water and the other contains trees. The water layer functions as a water purifier, filtering pumped-up water from the river. The filtered water will be partially used in the buildings and to maintain the landscape, and the rest will be returned to the river. Natural light filters through the semi-translucent palettes and illuminate the performance spaces underneath.
The structure is composed of a root-network system. The palettes are placed randomly in the system to form a mountain-like landscape on the island. The root-network not only spatially connects the whole, but also integrates all services, including the water purifying system. Our intention was to propose an overall organic network that utilises structure, space and services.
In terms of building materials, the truss is made of carbon fiber reinforced plastic, taking advantage of its light weight and outstanding strength. Palettes and skins are made of glass fiber reinforced plastic that are semi-transparent and acts as a defuser of the natural light.
Warning: Undefined property: WP_Error::$slug in /home/users/2/megane9988/web/tekuto.com/wp-content/themes/tekuto2nd/single-works.php on line 53
Warning: Undefined property: WP_Error::$name in /home/users/2/megane9988/web/tekuto.com/wp-content/themes/tekuto2nd/single-works.php on line 54
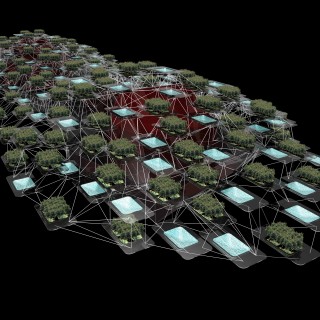
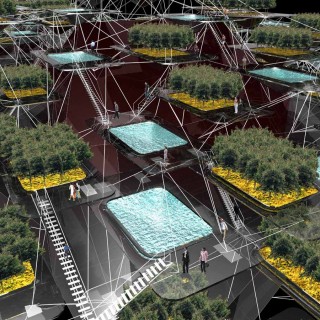
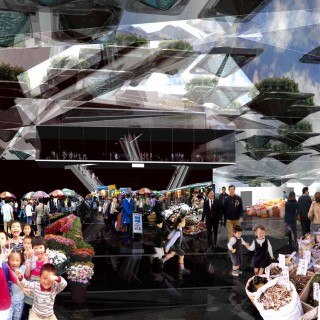
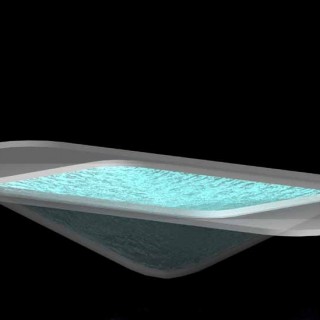
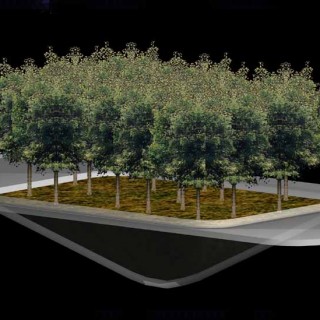
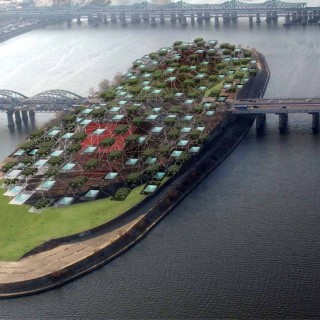
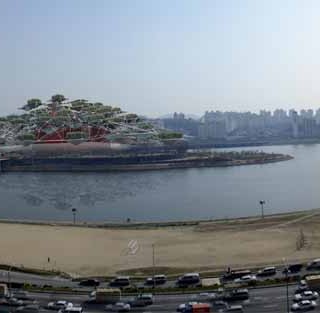
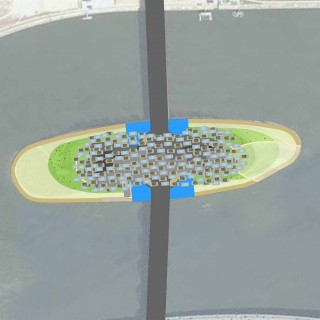
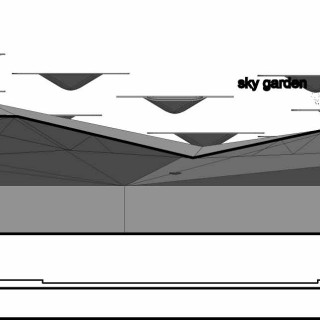
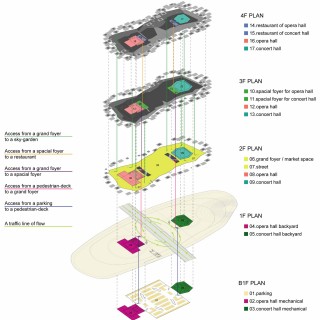
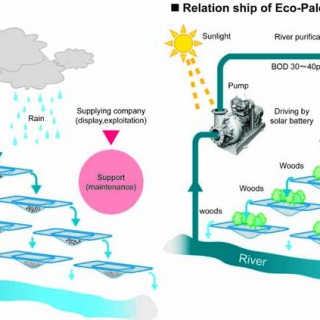
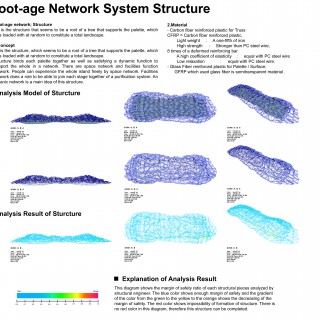
| completion date | 2005 |
|---|---|
| location | Seoul, Korea |
| site area | 119500㎡ |
| architectural design | YAMASHITA, Yasuhiro/Atelier Tekuto |
|---|---|
| constructional design | SATO, Jun/Jun Sato Structural Engineers |
| facility design | ENDO, Kazuhiro/EOS Plus |
