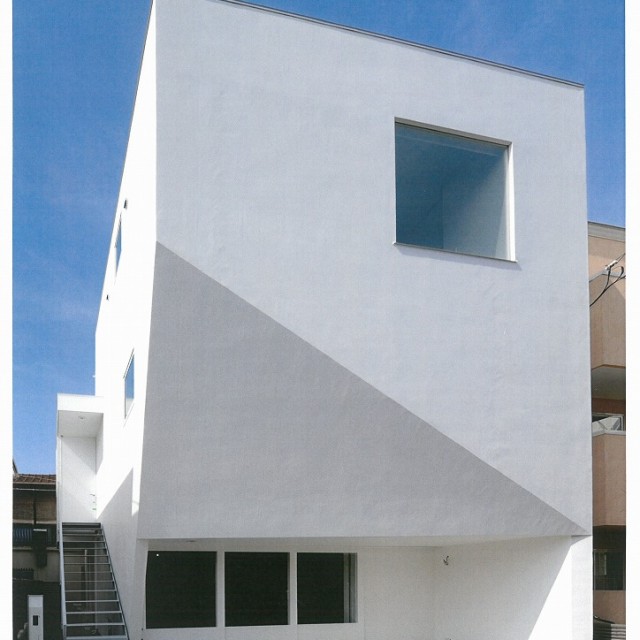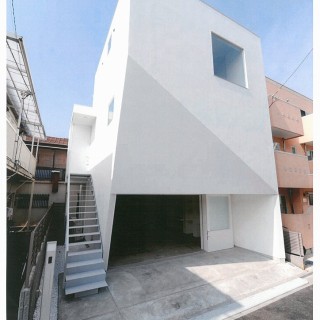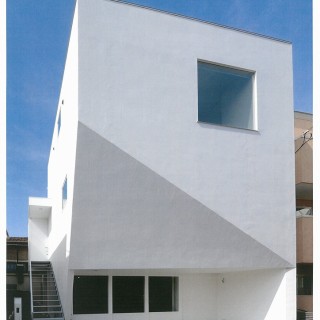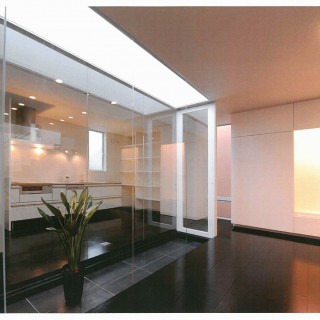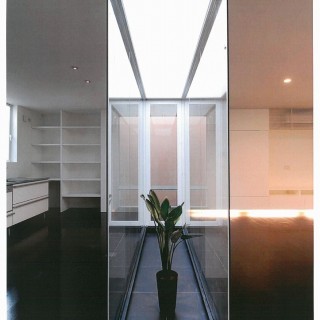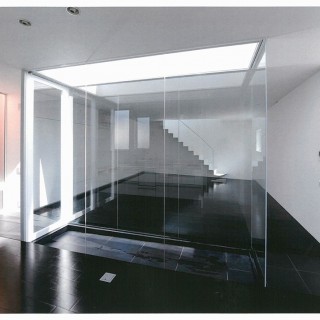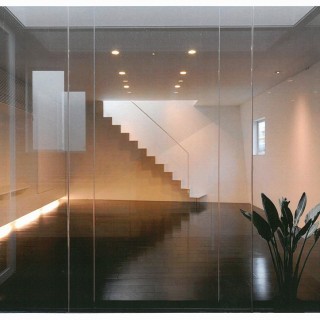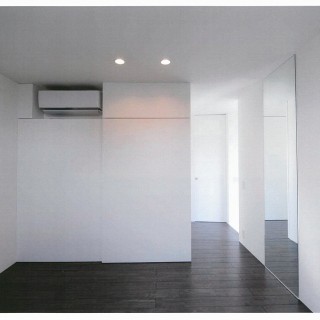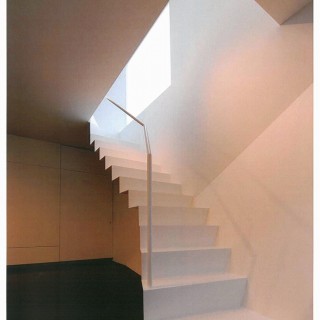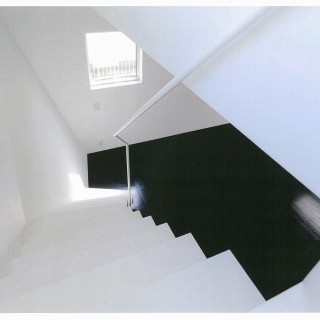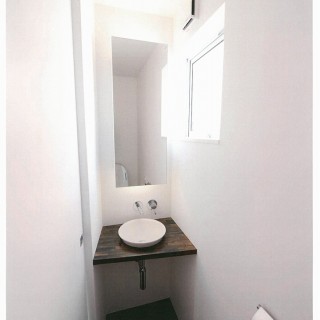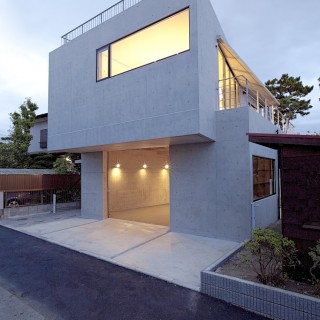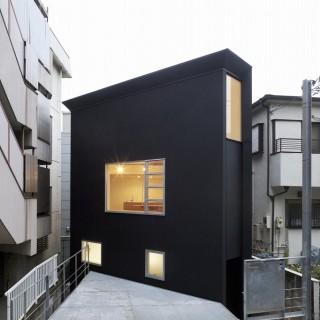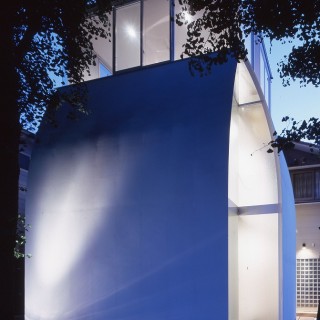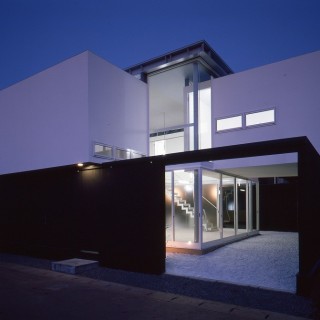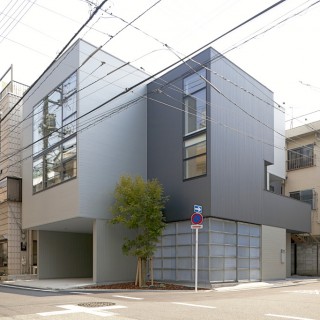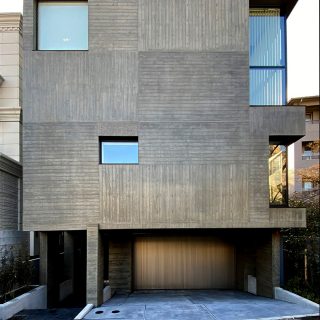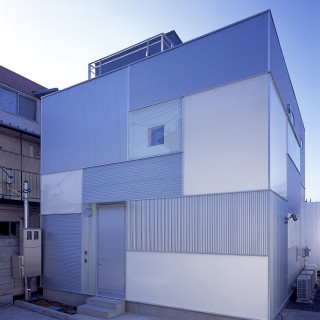The site is surrounded by neighboring houses on three sides in a congested residential area in Tokyo.
One of the requests from the client, who is a photographer, is to bring natural light into the living space. Considering the privacy issue, the sunlight should be brought in from the top, not from windows on the walls.
A glass-encased light court is placed in the middle of the space to provide natural light in the living room. The glass walls, which functions as a partition between the kitchen and the living room, is used to display greenery.
Inspired from the visual image, we name it “Greenarium”.
The house is composed of a rectangular volume which is sliced off diagonally to create a polyhedron.
This unique shape creates dramatic effects in the interior space, and the space underneath the sliced-off portion is used for car parking.
A large open space without walls are realized by placing load-bearing walls inside the wall cabinets.
We work in close collaboration with the client on all designs including small details.
Window design and placement are carefully considered to create a beautiful relationship between light and space.
