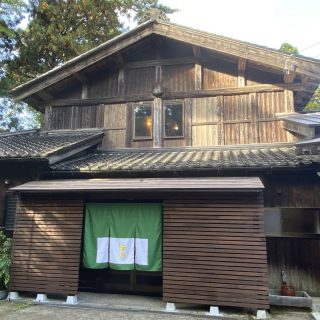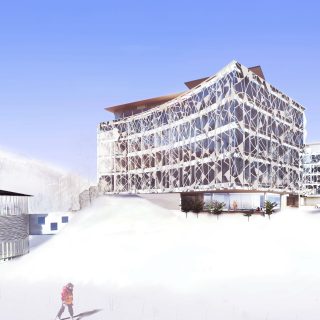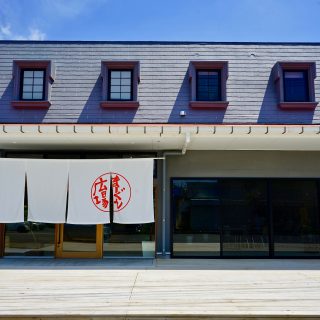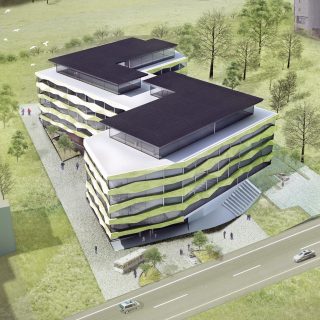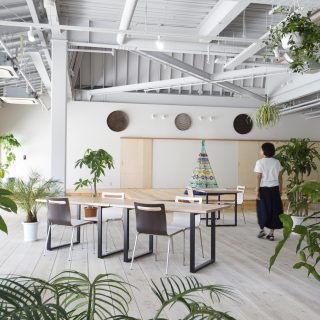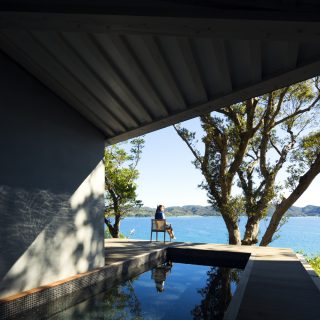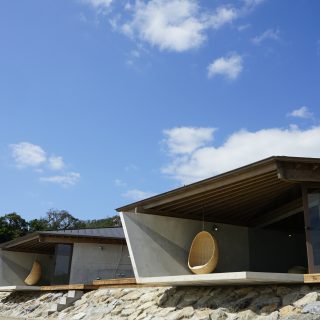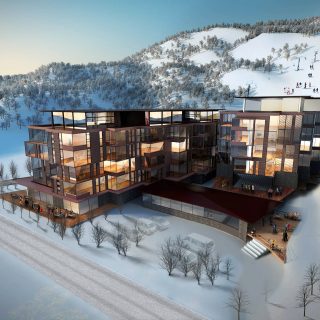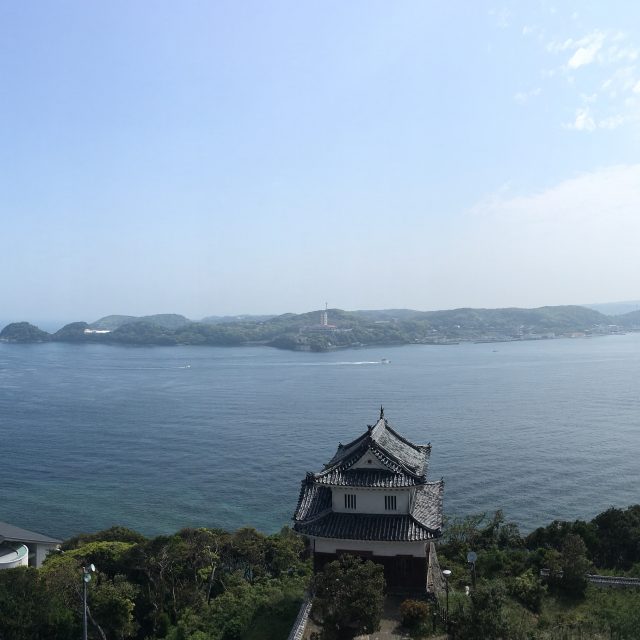
Hirado Castle Stay [renovation].
Hirado Castle, the symbol of Hirado City in Nagasaki Prefecture, is located on a hill overlooking the Seto, the narrow strip of land between Hirado Island and the main island of Kyushu. The original castle, built by the Matsuura clan of the Hirado domain in the Edo period, was dismantled when the prefecture was abolished, and the castle tower and four turrets were rebuilt in the 1960s. In the 1960s, the castle tower and four turrets were rebuilt. One of the turrets, the Kaiju Yagura, was renovated and turned into an accommodation facility.
In 2019, Hirado City invited public participation in the renovation and operation of the tower, and selected a three-company JV consisting of Hyakusen Renma Co.
Hirado, which once prospered as a center of Namban trade, has the potential of history, art, and food, and we will create a luxurious space that conveys the aesthetic sense of the Momoyama and Edo periods to the present day, mainly targeting wealthy inbound tourists.
The keynote of the interior design is based on the image of the Rimpa school, which had a strong influence on Klimt and other artists, creating a gorgeous experience of being a lord of a castle in a place where the East meets the West. The design will incorporate local materials as much as possible, with a focus on murals by Takahide Komatsu, an artist from Kyushu.
The existing structure of the building will be used almost as is, but only the bathroom will be expanded. The addition of a three-pane glass bathroom on the southeast side of the first floor, facing the sea, will be one of the highlights for guests, as it will not significantly change the appearance of the castle, but will provide a view of Hirado Seto from inside.
The Japanese government, including the Japan Tourism Agency, has been promoting the development of “Shirohaku” (castle stays) as one of the stay-type accommodation contents that can be enjoyed by tourists visiting Japan. This project, a model case, will be the first permanent “Shirohaku” facility in Japan and is scheduled to open in the summer of 2020.
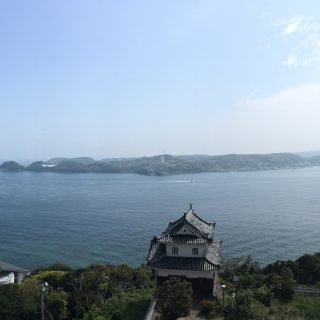
天守閣からの眺望
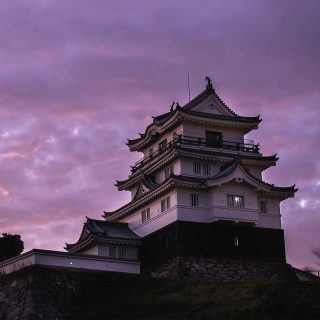
天守閣
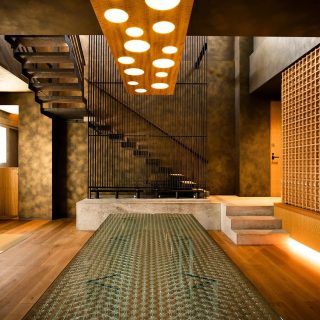
一階メインルーム
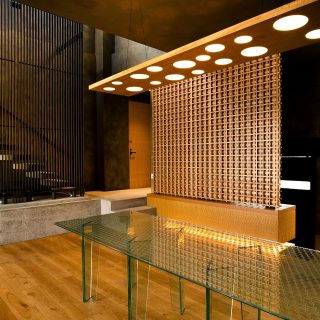
一階メインルーム
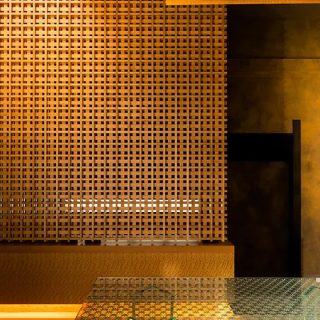
玄関 格子目隠し
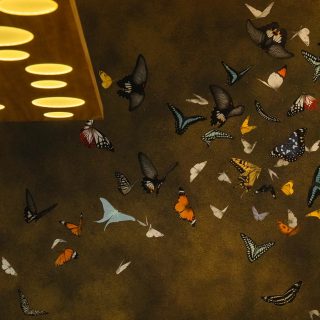
壁面 小松孝英氏によるアート
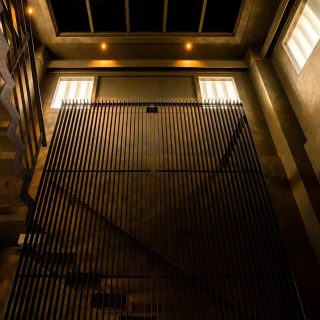
階段
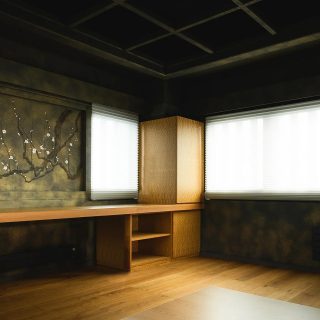
二階ベッドルーム
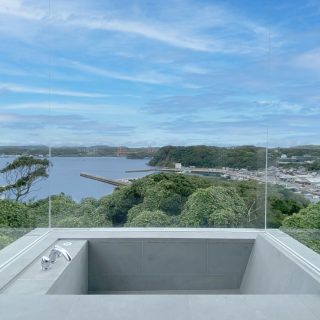
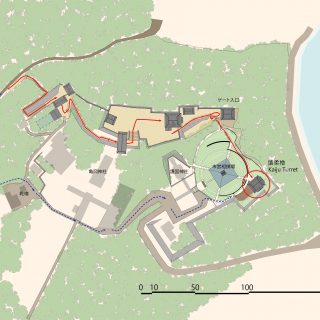
平戸城配置図
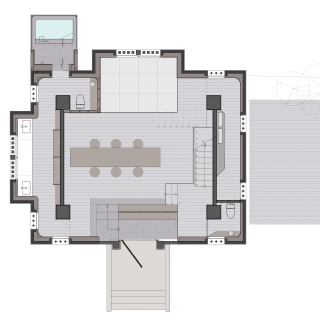
一階平面図
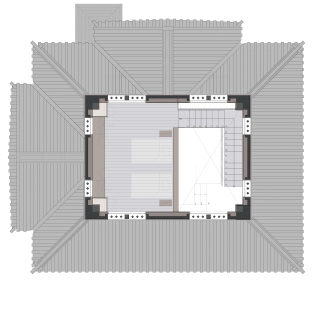
二階平面図
| completion date | July 2020 |
|---|---|
| location | 1458 Kameoka, Iwanoue Town, Hirado City, Nagasaki Prefecture |
| building use | Accommodations |
| total floor area | 123.87㎡ |
| construction | RC |
| floor number | 2 floors above ground |
| architectural design | Yasuhiro Yamashita + Ben Matsuno + Yoshiyuki Nakata/ Atelier Tekuto, Shouichi Sadakata + Hironobu Koga / Sadakata Design Office |
|---|---|
| constructional design | Hiroki Kuroiwa / Kuroiwa Structure Engeneering Office |
| facility design | Hisayuki Nagayasu / YAS equipment engennering office, Hirokatsu Tamura / COCORO design office |
| cooperative company | Hyakusen Renma, Japan Airlines |
