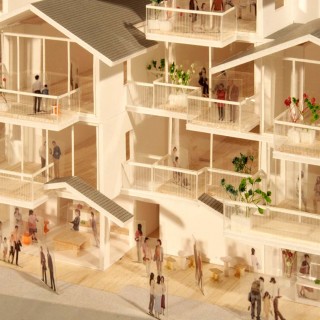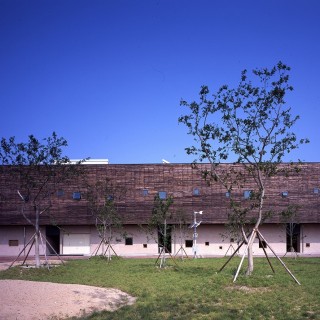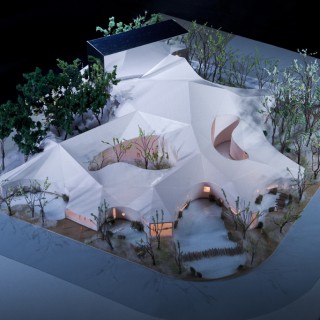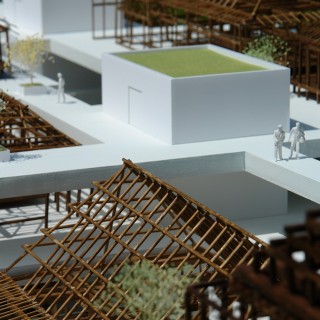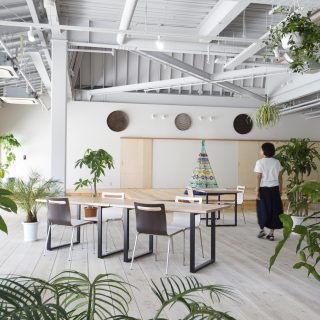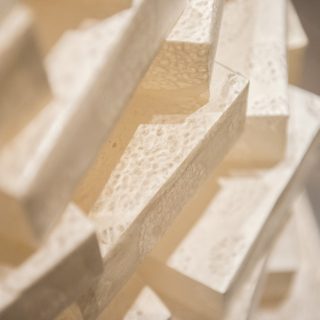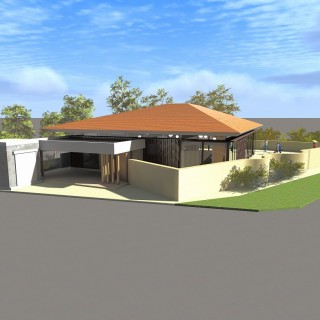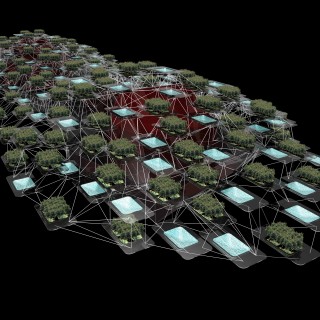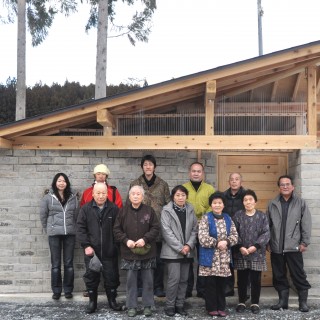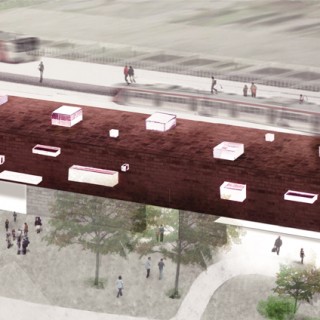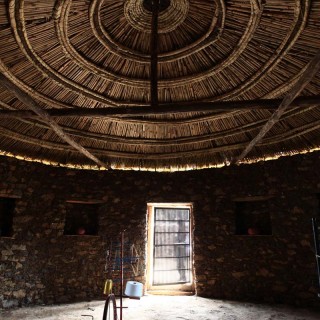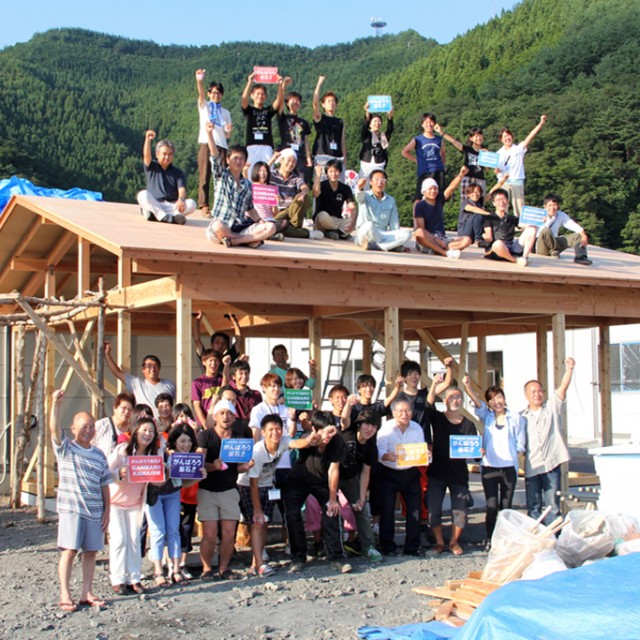
“Home for All” for Fishermen in Kamaishi
“Home for All” project was founded by a team of architects called “Kishin no Kai”(the members include Toyo Ito, Riken Yamamoto, Hiroshi Naito, Kengo Kuma and Kazuyo Sejima) as a reconstruction relief project for the disaster-struck regions of the Great Tohoku Earthquake in 2011. In March 2013, we received a call from Toyo Ito and he asked us to take part in “Home for All for Fishermen in Kamaishi” project that was funded by Japan Society in USA. Toyo Ito Associates & Architects, Atelier Tekuto and Kenji Mizukami of Ma Architectural Design Office, who is a team member of TeMaLi Architects, formed a team to work on this project.
Seven houses of “Home for All” project had already been completed before our project. But our project was given a special mission, which was to relocate Bahrain Fishermen’s House, Toyo Ito’s winning project of the Golden Lion Award at the Venice Architectural Biennale in 2010, from Museum of Contemporary Art Tokyo to Kamaishi City and use it as a part of home for fishermen in Kamaishi. We designed a main house and the Bahrain Fishermen’s House was located next to it.
In my view, Toyo Ito intended to generate active communication between users (citizens), orderer (the city of Kamaishi) and people who helped building the house to create architecture that contributes to the society.
This might be a very small piece of architecture, but it has great significance in indicating a new direction of architecture for the coming age.
Many people volunteered to build this project; staff of Toyo Ito Associates & Architects, Atelier Tekuto; supporting companies and builders who responded to the request from Ma Architectural Design Office; volunteers and students, some of them came all the way from Kyushu; and so many other people participated in this project.
We would like to express our deepest gratitude to everyone who supported this project.
Warning: Undefined property: WP_Error::$slug in /home/users/2/megane9988/web/tekuto.com/wp-content/themes/tekuto2nd/single-works.php on line 53
Warning: Undefined property: WP_Error::$name in /home/users/2/megane9988/web/tekuto.com/wp-content/themes/tekuto2nd/single-works.php on line 54
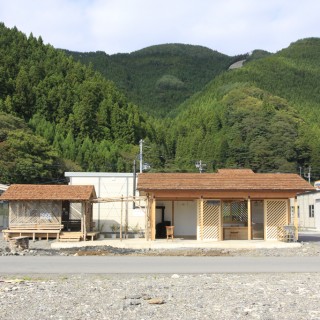
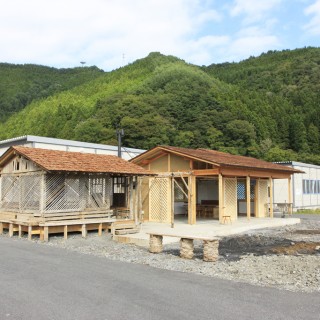
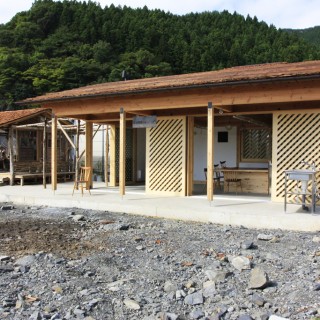
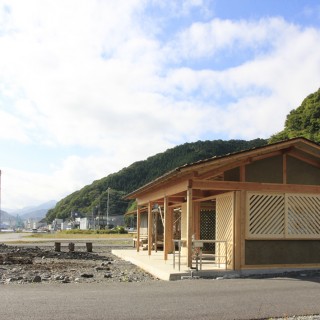
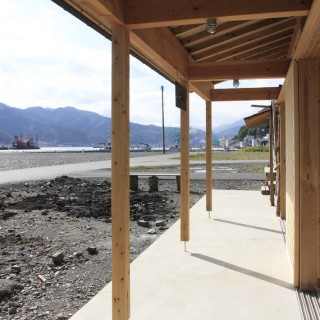
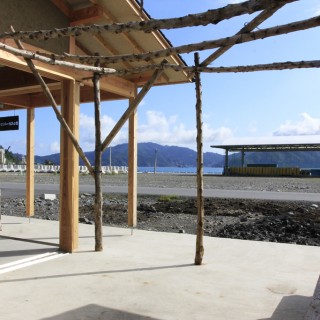
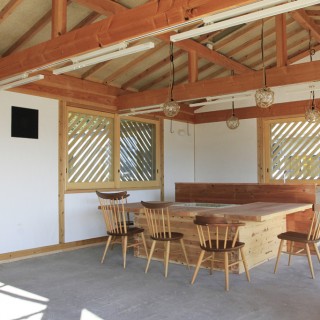
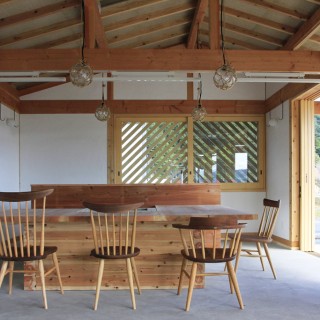
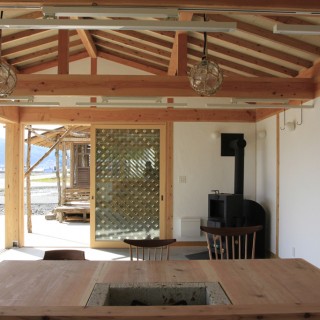
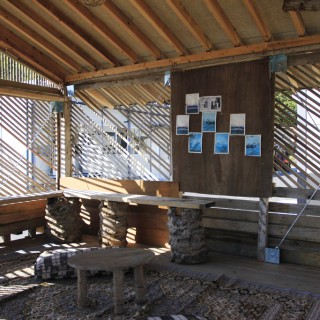
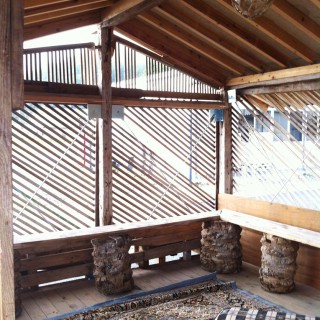
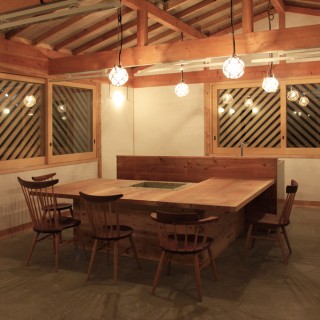
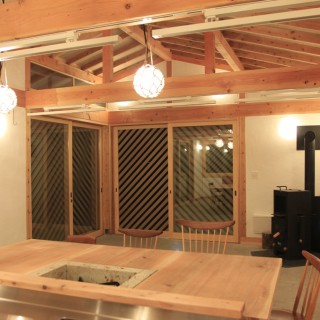
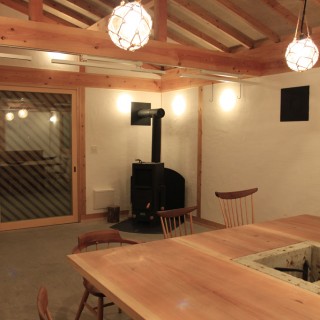
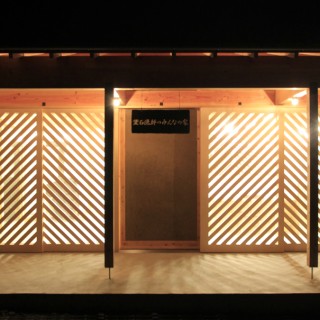
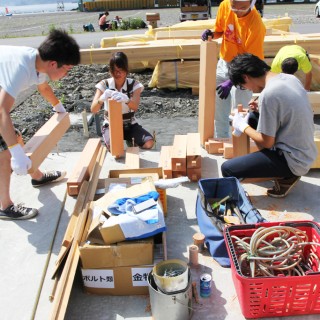
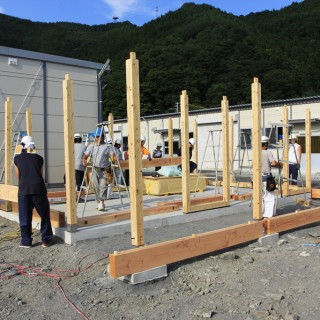
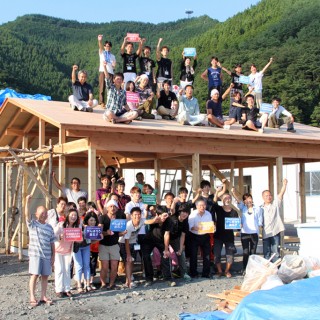
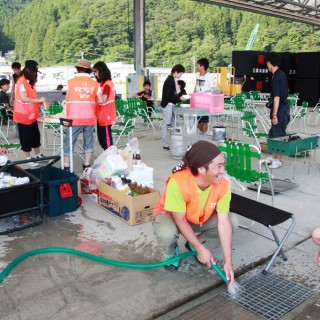
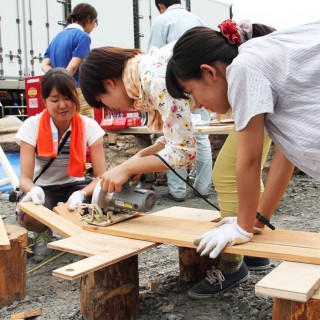
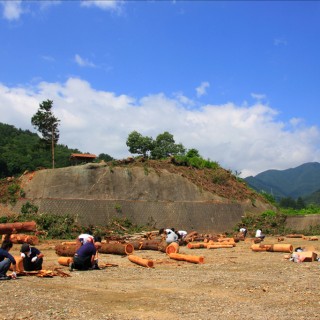
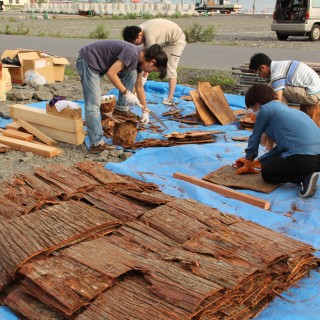
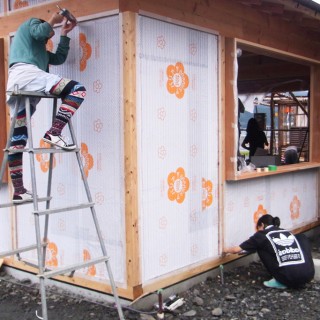
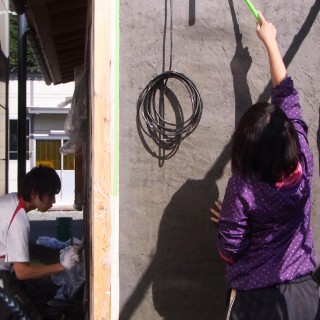
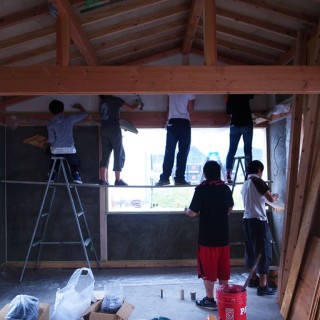
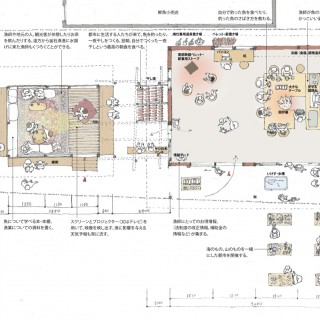
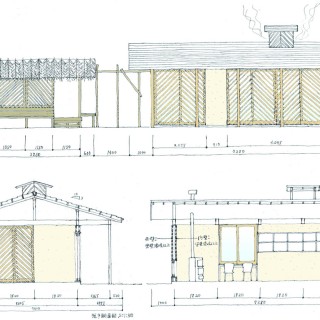
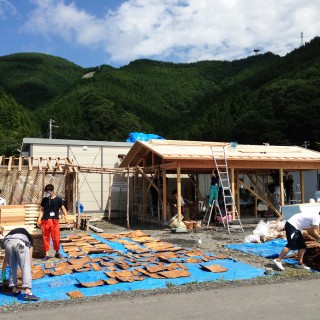
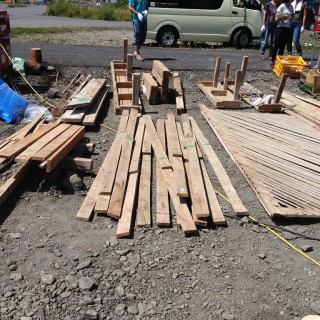
| completion date | 2013 |
|---|---|
| location | Kamaishi City, Iwate Prefecture, Japan |
| building use | community center |
| site area | Main House 78.33㎡(23.69坪) + Bahrain Fishermen's House 45.06㎡ |
| building area | Main House 39.84㎡(12.05坪) + Bahrain Fishermen's House 11.36㎡( 3.43坪) |
| total floor area | Main House 32.56㎡( 9.84坪) + Bahrain Fishermen's House 11.36㎡( 3.43坪) |
| construction | wood |
| architectural design | Toyo Ito & Associates, Architects + Atelier Tekuto + Ma Design Office |
|---|---|
| constructional design | SATO, Jun/Jun Sato Structural Engineers |
| construction management | MATSUOKA Shigeki/Home Builder |
| photograph | Atelier Tekuto |
