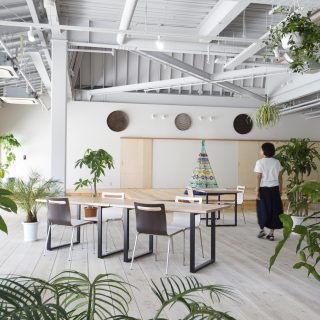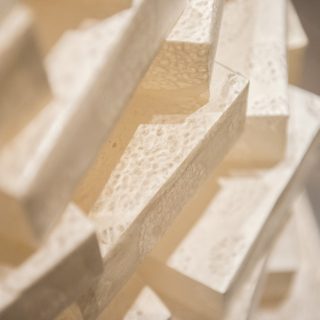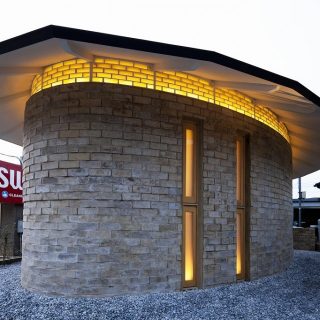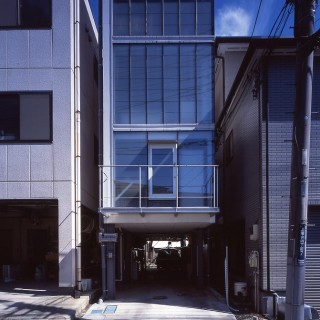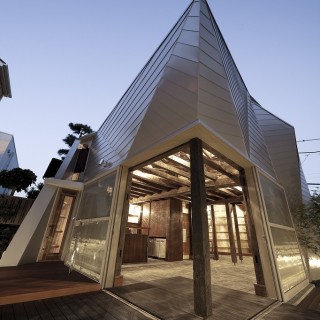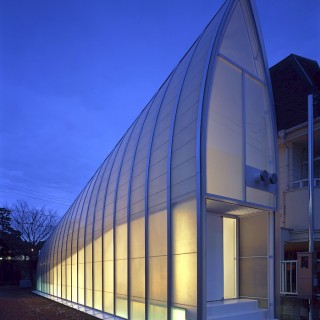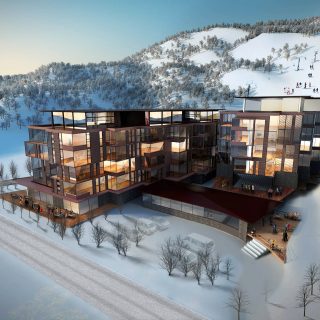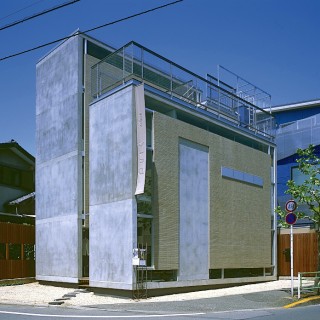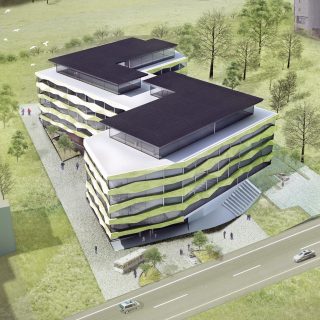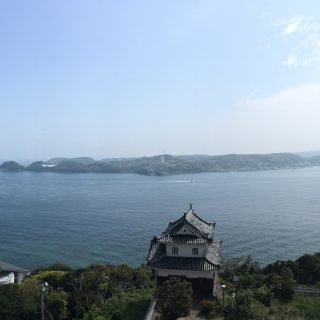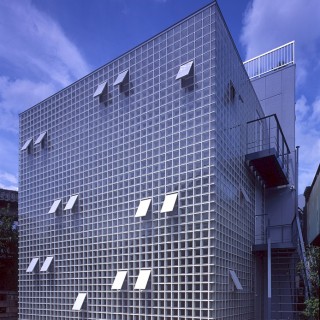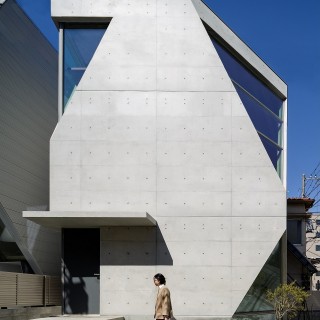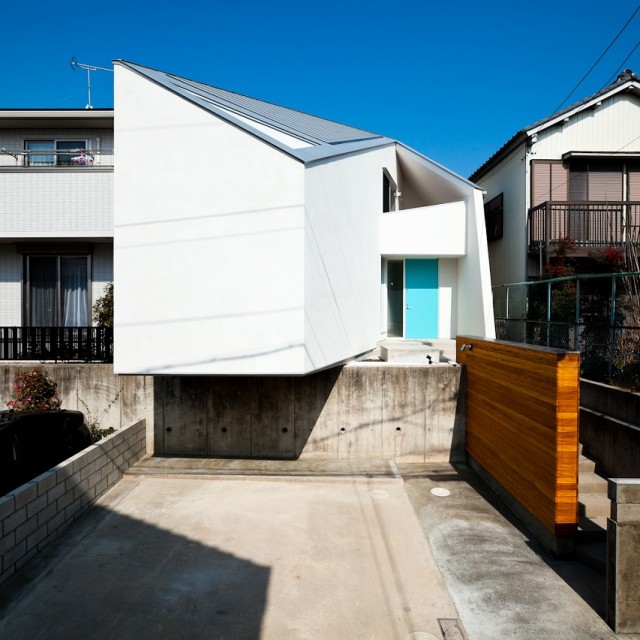
House in Nagoya
The site is located in a residential area about 30 minutes by car from Nagoya Station. The site was unique in that it had a 1.9m grade difference right in the middle of the site.
The client requested a “house that included an atelier for drawing, that had a symbolic form and internal space where the family could live an affluent life.” We decided on the theme through the site research design procedures. The theme was to re-discover the “the identity of the area” and how we “interpret the site”. These are the things we left behind in the 20 century.
We made extensive and manifold research of local materials as symbol of “the identity of the area”.
We decided to use Japanese Cypress from Oku-Mikawa in Aichi prefecture, for structural members and for interior finish we chose Japanese walnut, which is very hard to come by.
For the external finish wall plastering we added silica sand from Seto city, and experimented with the plaster craftsman. We payed special attention to how we would edit the traditional materials of the region and how they would be passed on to the future.
As for “interpret the site”, it all began with the feeling of wrongness when we saw the site and the neighboring sites. As is the case in such newly developed housing areas, there were many new houses around the site. In these houses the grade difference was treated as a mere boundary between the building and the parking space. We treated the height difference as a part of architecture by projecting a 2.3m cantilevered volume barely floating above the retaining wall. The piloti underneath the cantilever became the parking place and the volume above housed a terrace as a continuous space from the interior, we achieved an anacatesthesia and a sense of unity of internal and external spaces.
It is our hope that this piece of architecture is perceived not as a discord to the neighboring houses, but as an architecture that will withstand the test of time and become an assertion of its true value.
Magazines
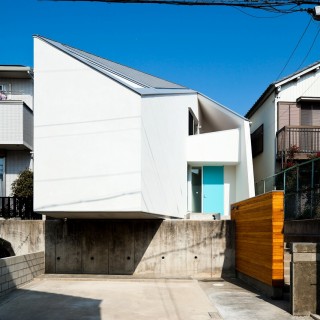
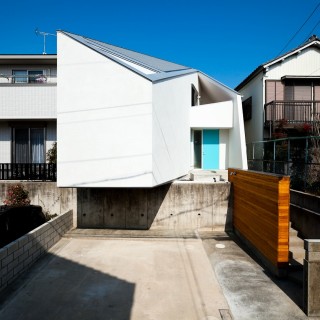
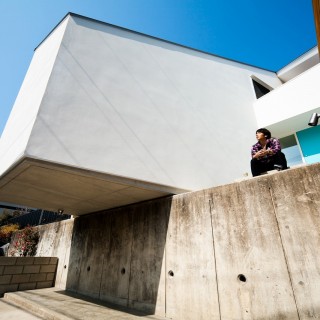
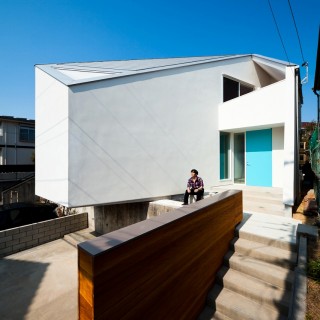
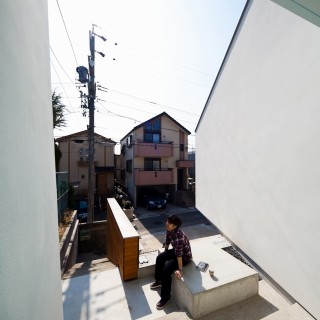
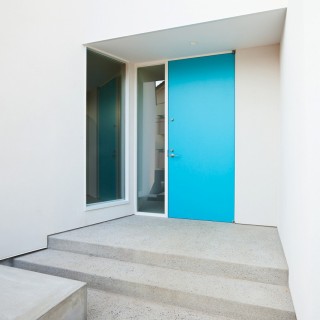
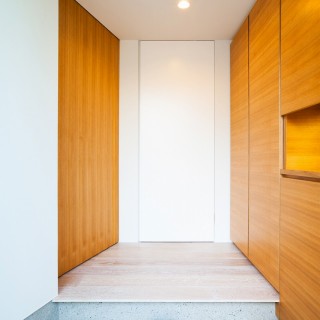
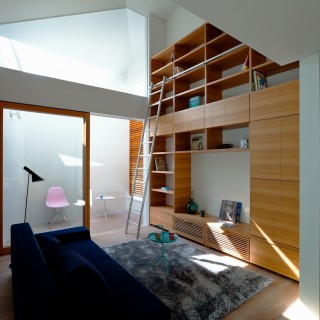
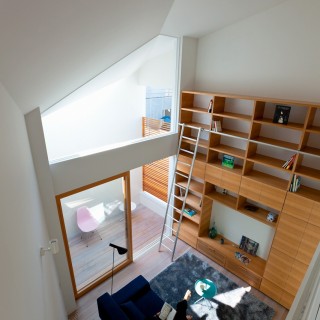
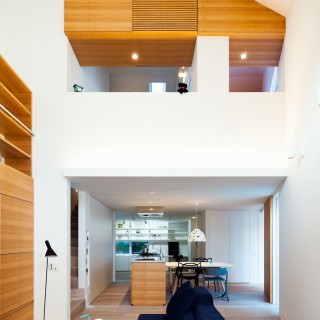
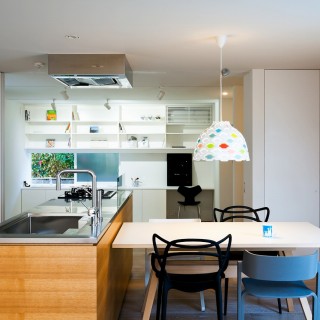
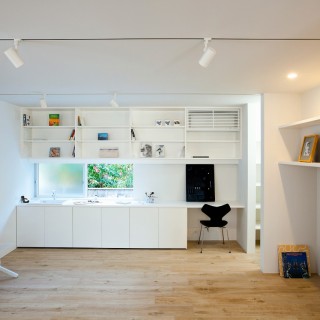
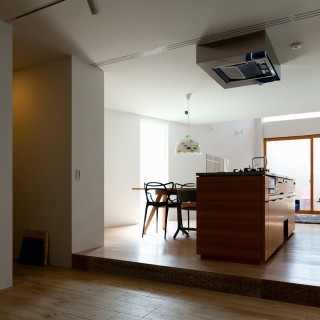
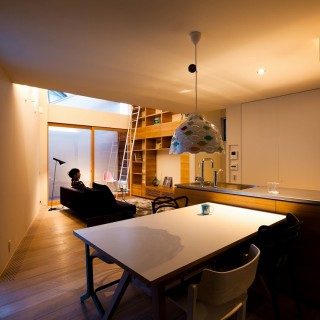
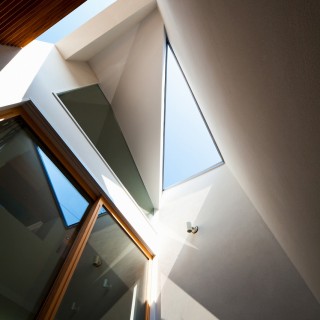
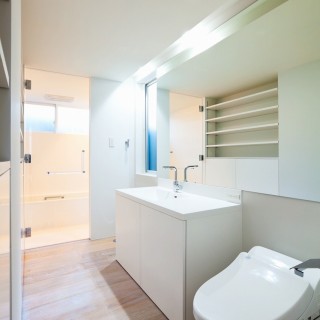
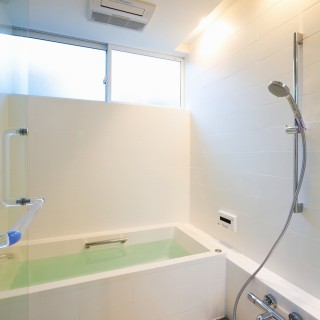
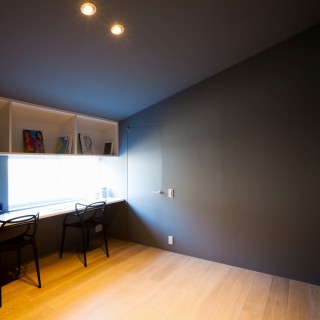
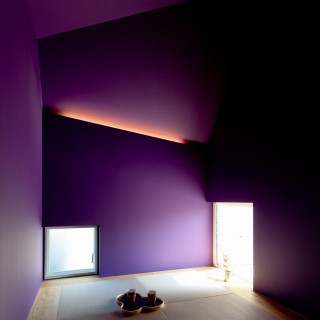
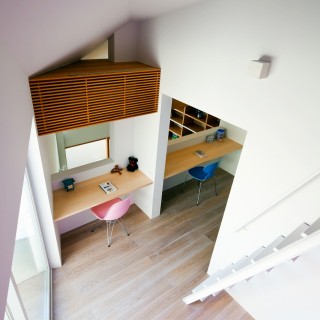
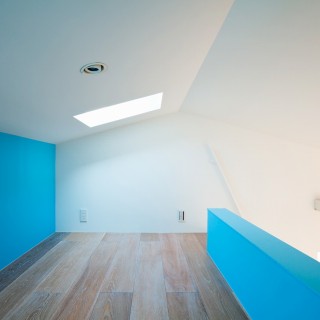
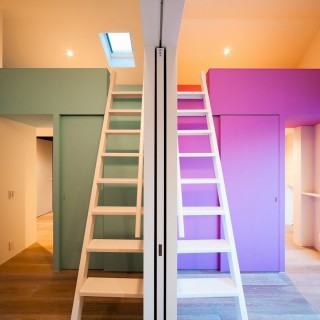
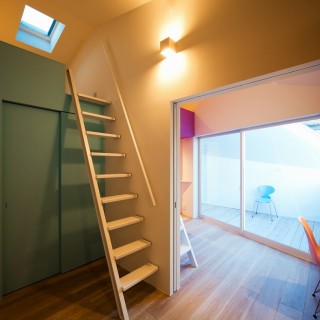
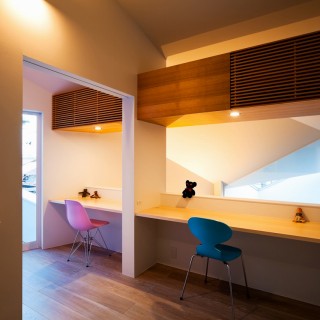
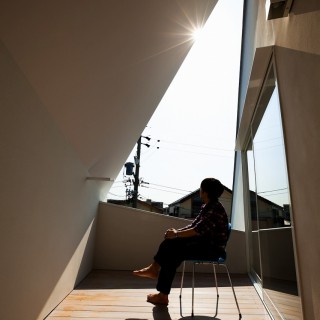
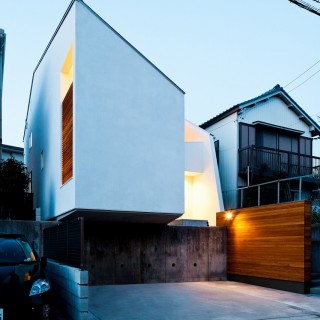
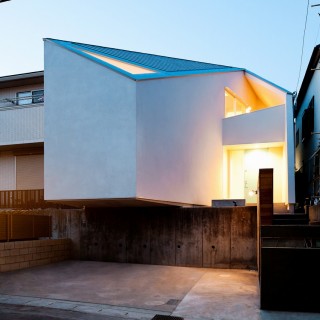
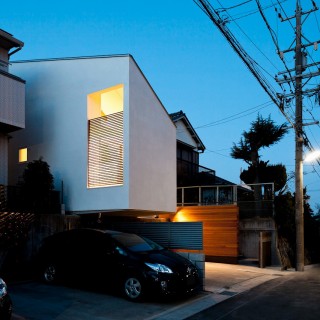
| completion date | February 2014 |
|---|---|
| location | Nagoya, Aichi prefecture, japan |
| building use | private residential |
| site area | 152.77 ㎡ |
| building area | 76.35 ㎡ |
| total floor area | 115.31 ㎡ |
| construction | wood |
| floor number | two-stories |
| architectural design | YASUHIRO Yamashita + ATSUSHI Tomoyose / Atelier tekuto |
|---|---|
| constructional design | MASAYUKI Takada / RGB structure |
| construction management | Watanabe builder |
| photograph | SOBAJIMA, Toshihiro |
関連の実績
Warning: Undefined variable $termid in /home/users/2/megane9988/web/tekuto.com/wp-content/themes/tekuto2nd/related-entries.php on line 11
