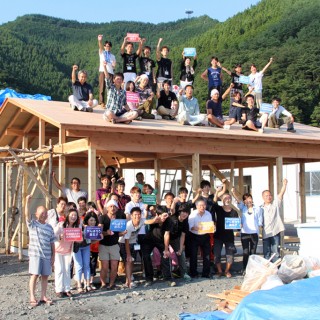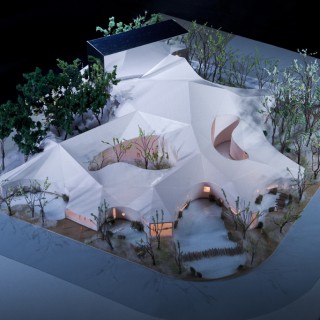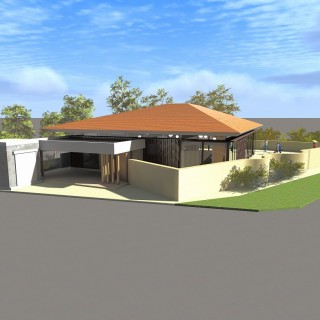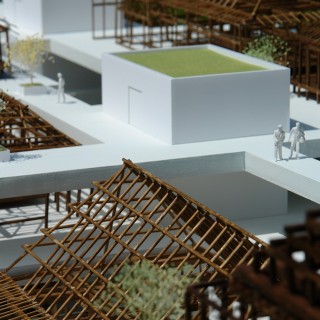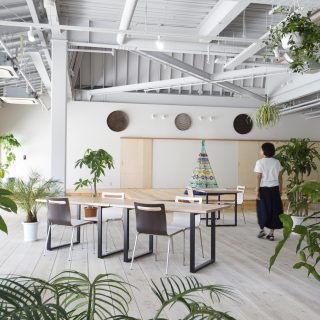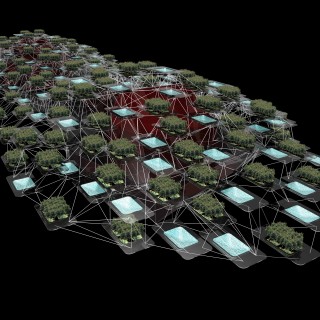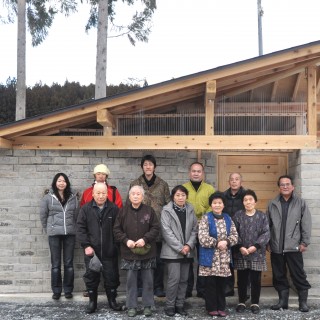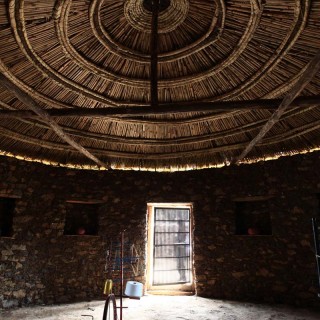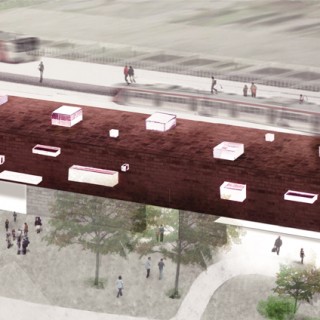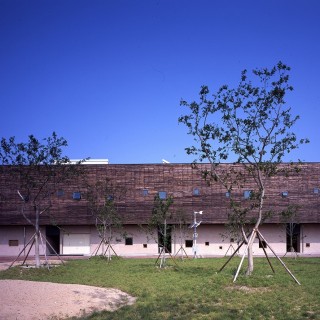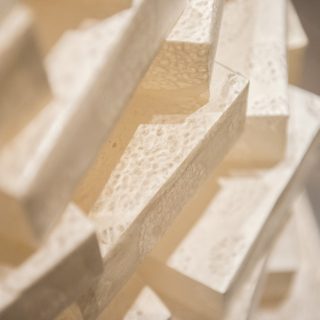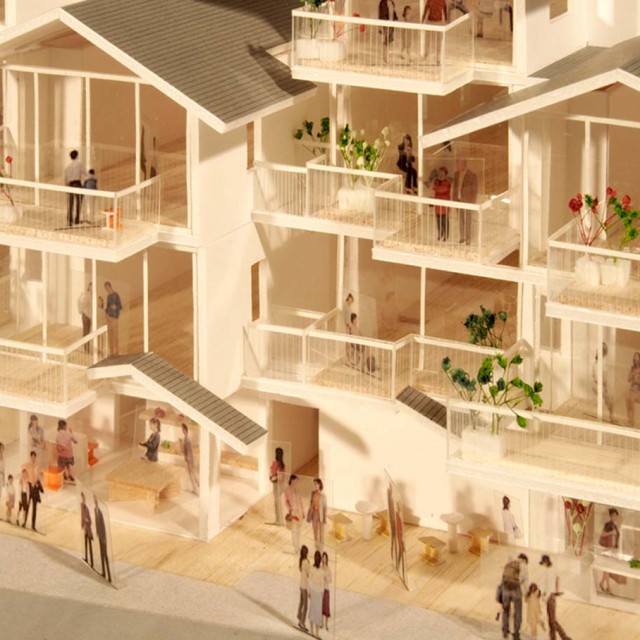
Revival Housing in Kamaishi
The city of Kamaishi held a design competition for a post-disaster revival public housing at the center of the tsunami disaster area from the Great Earthquake of Tohoku Region in 2011. TeMaLi architects (Atelier Tekuto+Ma Architectural Design Office+Life and Shelter Associates) won the first prize.
Our design concept is not only to rebuild the homes lost in the tsunami, but to reconstruct the community three dimensionally while paying attention to the local context of low-rise and pitched roofed homes. We refer to the roof of a ninety year old stone warehouse that is preserved on the site, and provided for three vessels of community in three sizes. Namely the “large community” which was to be the community center planned on the ground floor; the “mid-size community” in the common exterior corridors on each floor where the corridors would double in width occasionally to afford for small social gatherings; lastly the “small community” that occurs between dwelling units for a day to day casual interactions between next-door dwellers.
Our proposal was chosen in January 2013 and since then it has evolved through two workshops with expected tenants. At the second session, we prepared a one to one scale mock up made with white corrugated cardboard of two of the actual dwelling units. After experiencing their real-size ‘future home’ prototype, they gave us very specific and useful responses to our design. We hope to keep interaction with community residents to constitute architecture that is truly meaningful for the future of the society.
Its expected date of completion is the end of 2014.
Warning: Undefined property: WP_Error::$slug in /home/users/2/megane9988/web/tekuto.com/wp-content/themes/tekuto2nd/single-works.php on line 53
Warning: Undefined property: WP_Error::$name in /home/users/2/megane9988/web/tekuto.com/wp-content/themes/tekuto2nd/single-works.php on line 54
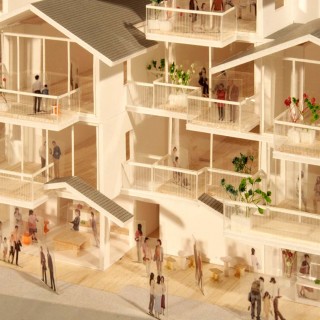
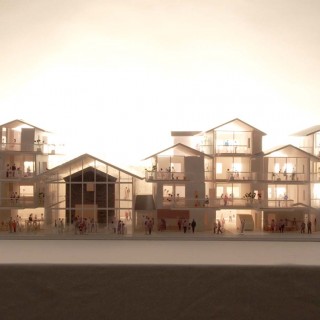
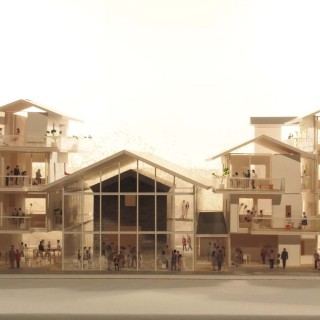
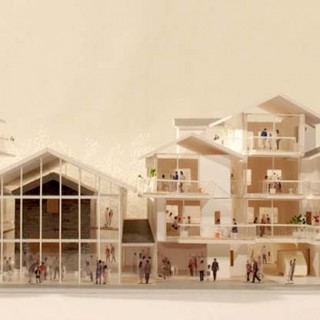
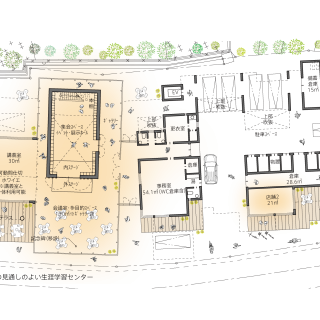
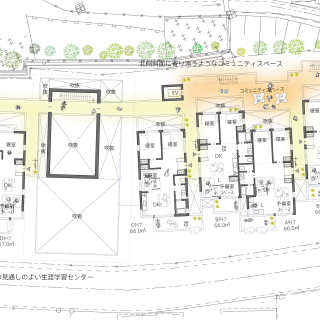
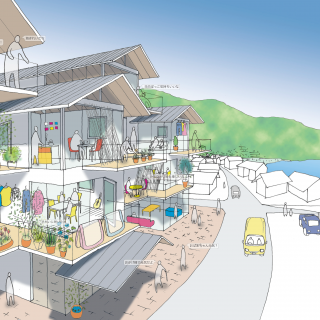
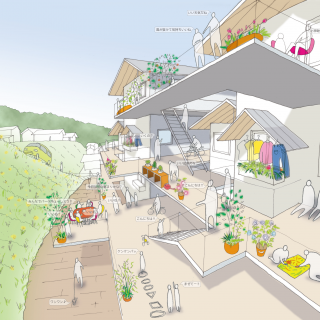
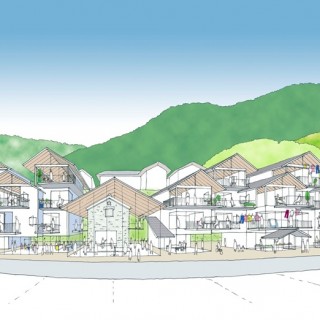
| location | Kamaishi City, Iwate Prefecture, Japan |
|---|---|
| building use | Public Housing |
| total floor area | 2200㎡ |
