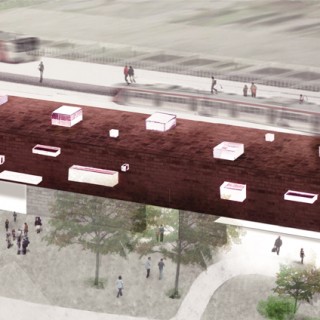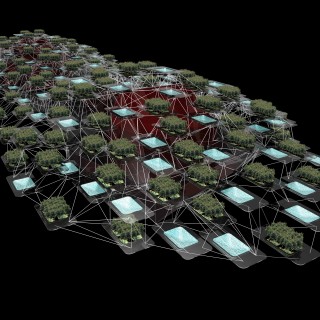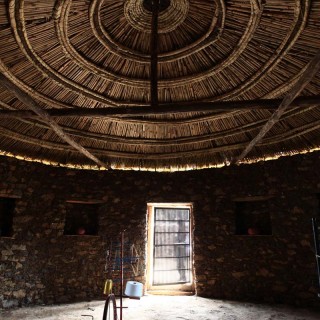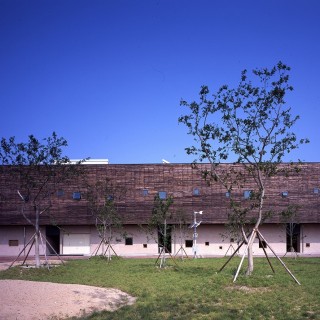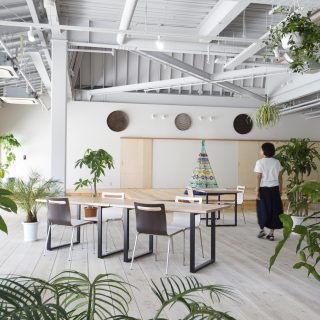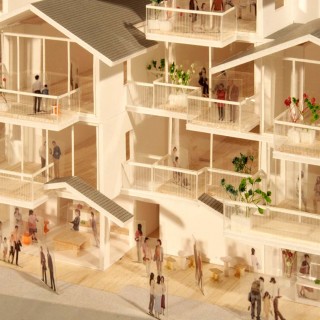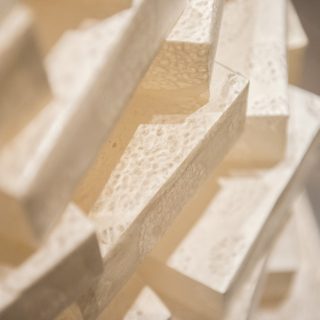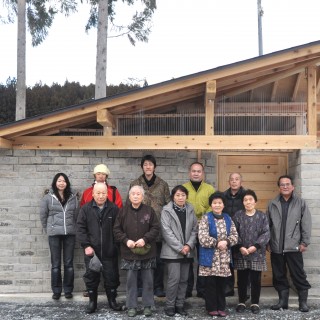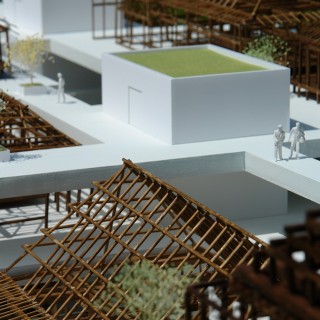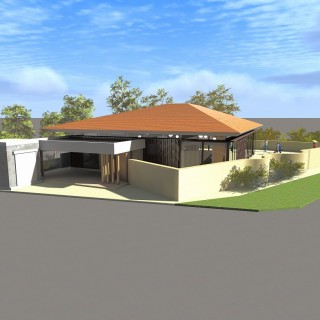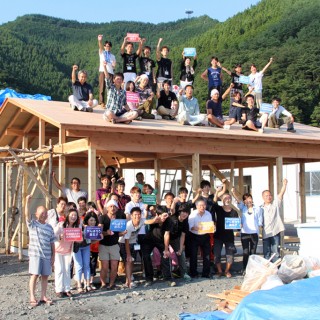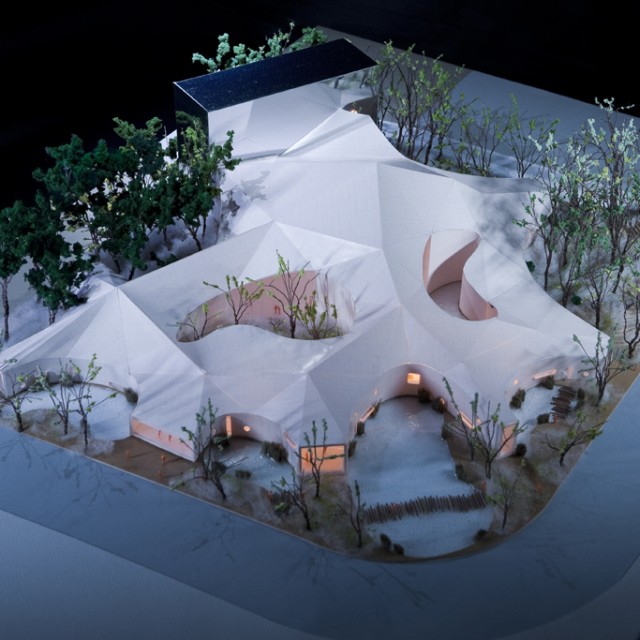
Kashiwazaki City Hall
The native tree habitat
Kashiwazaki city is located between the evergreen broad-leaved forest zone and the summer-green broad-leaved forest zone. Various native trees, such as machilus, Japanese oak, Japanese alder, willow and other trees form a beautiful natural forest on the site, and the green reed field covers the waterfront area.
Our intension is to incorporate the native tree habitat into our overall plan.
Site plan
The forest runs parallel to the shoreline. With consideration to direction of strong sea winds, trees, undulations are located on the site. In addition, small ponds and reed fields are inserted considering their cooling effect. Architectural form is determined by these landscape elements.
Architectural form
Walls are basically composed of curved lines surrounding the trees, and those parts branching out like corals serve as entryways. The complex polyhedron roof is designed so that the snow melts and flows into the pond below. The building is wrapped in the surrounding trees, being protected from wind, heat and heat. They also provide calming effects to our minds.
Tree planning
Three major issues are concerned in tree planning: reduction of carbon dioxide emission; effects on/from the surrounding environment; and utilization of passive energy.
Wind-breaking forest is provided to protect the building against severe winter winds. Reed field and the pond are located to provide natural cooling effect in the summertime. Sun-shading trees are located in front of large windows to control intense sunlight.
Design of the hall
The hall is located on the north corner adjacent to the railroad track, surrounded by tall trees planted along the northern edge..Multi-purpose use of the hall is utilized by acoustic equipments such as sound-absorbing drapery and rotating sound reflectors.The hall and the rehearsal room are sometimes used simultaneously, therefore good complete soundproofing is mandatory. Our solution is to isolate the rehearsal room structurally by incorporating the “floating” structural system.
Structure and environmental control
The structure is composed of steel structure and concrete HP shell structural system. The exterior with finished with tiles on external insulating ventilation system.
Cost of building environment control is reduced by incorporating various passive energy features such as rainwater, midnight power, ice thermal storage system, snow melting device and waste heat utilization according to the S-rank standard of CASBEE.
Warning: Undefined property: WP_Error::$slug in /home/users/2/megane9988/web/tekuto.com/wp-content/themes/tekuto2nd/single-works.php on line 53
Warning: Undefined property: WP_Error::$name in /home/users/2/megane9988/web/tekuto.com/wp-content/themes/tekuto2nd/single-works.php on line 54
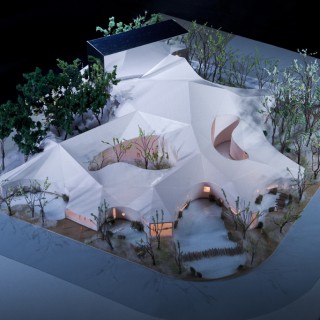
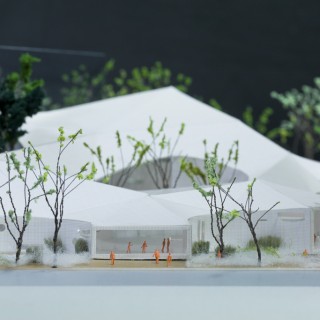
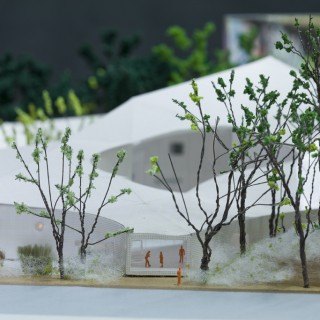
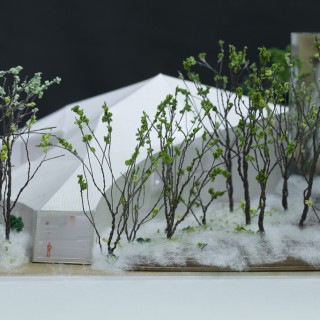
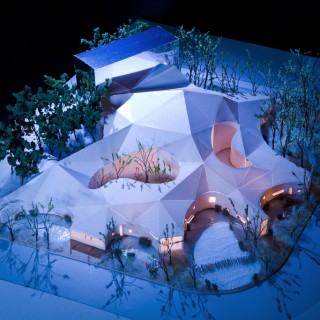
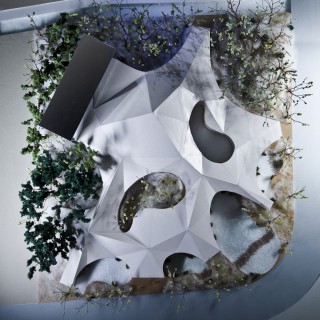
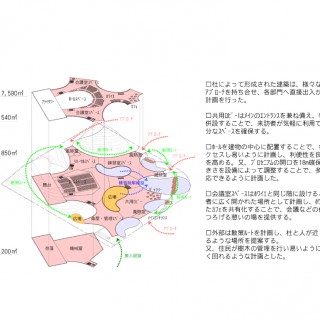
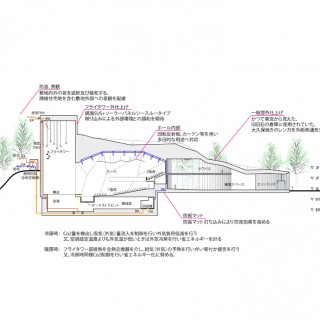
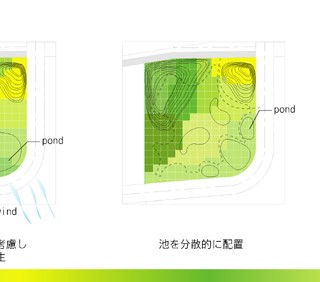
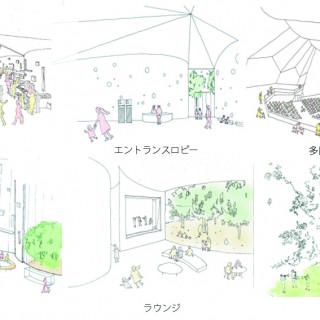
| completion date | 2008(design proposal) |
|---|---|
| location | Kashiwazaki City, Nigata Prefecture, Japan |
| building use | city hall |
| site area | 30000m2 |
| building area | 4866m2 |
| total floor area | 7500m2 |
| architectural design | YAMASHITA, Yasuhiro/Atelier Tekuto |
|---|
