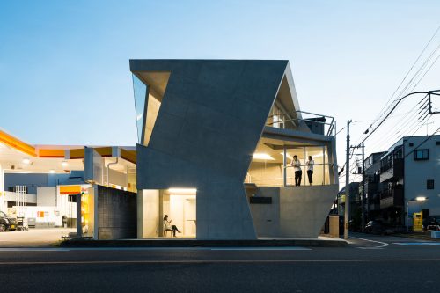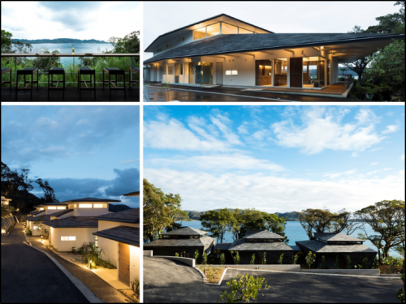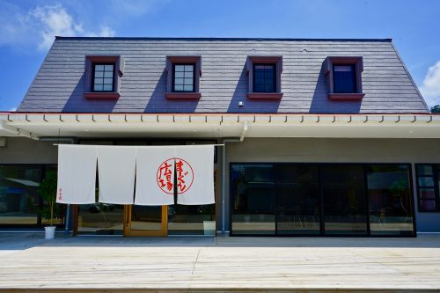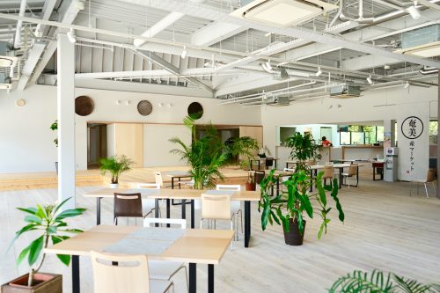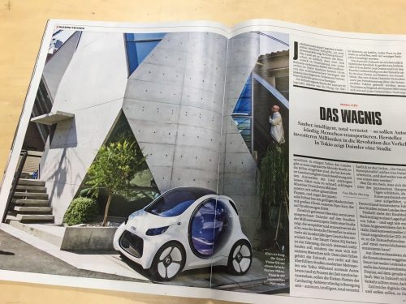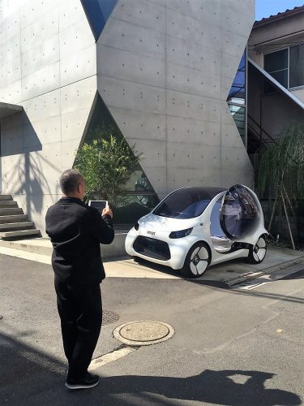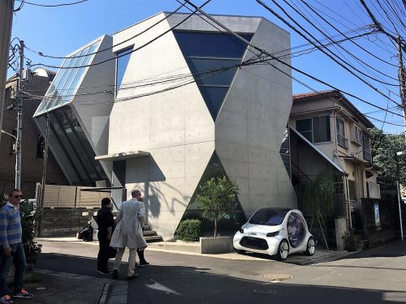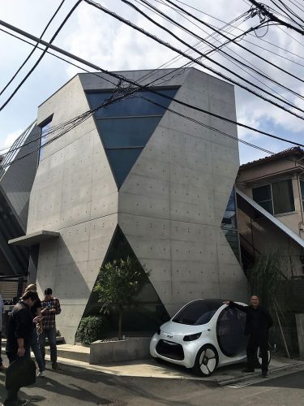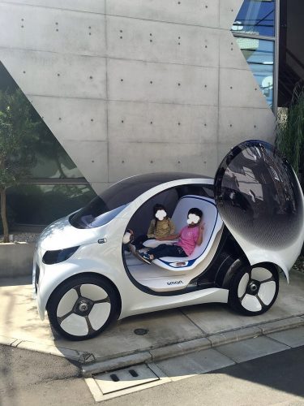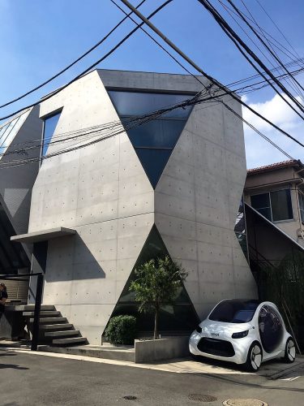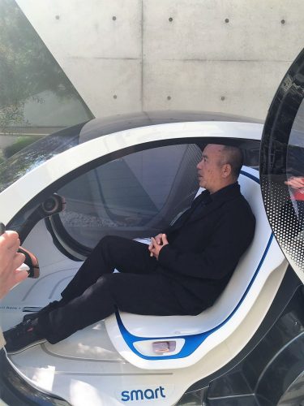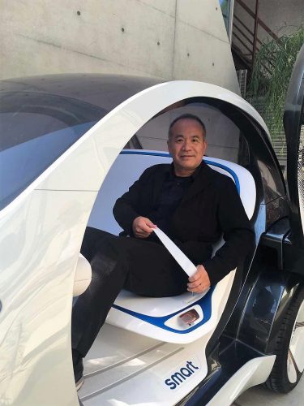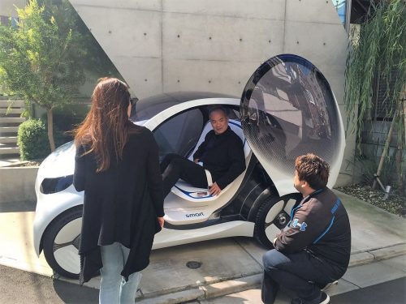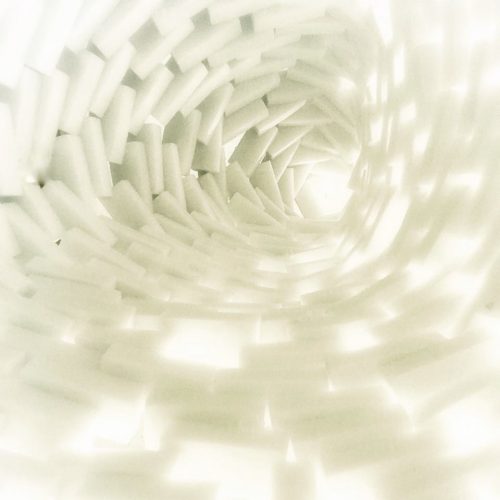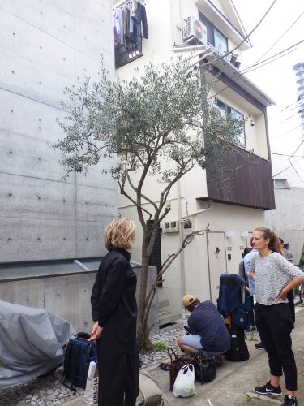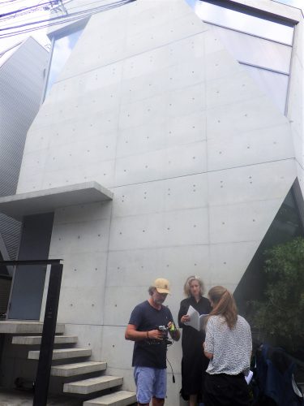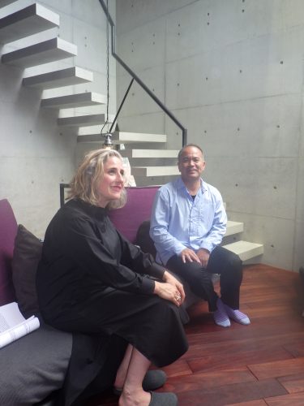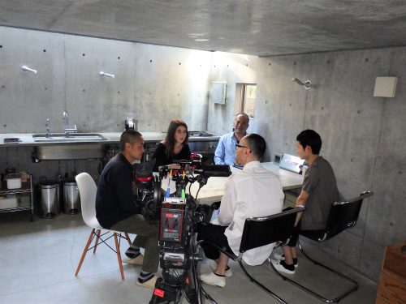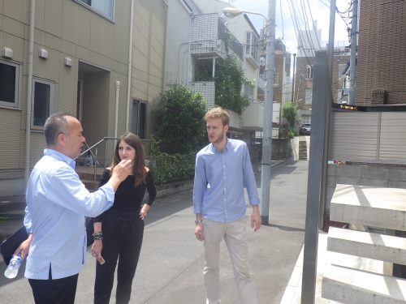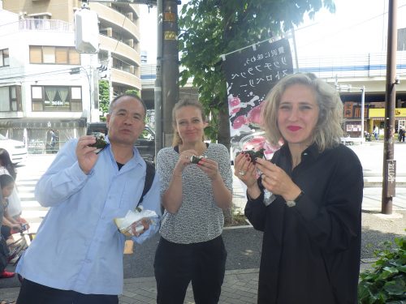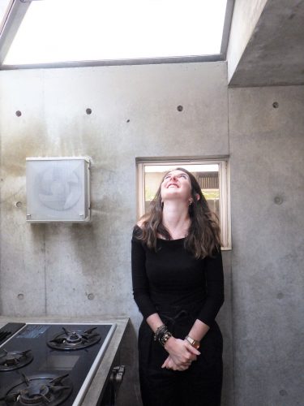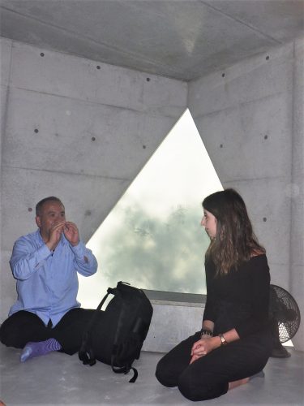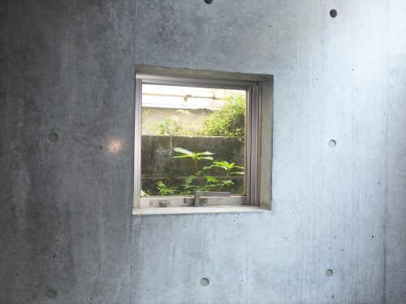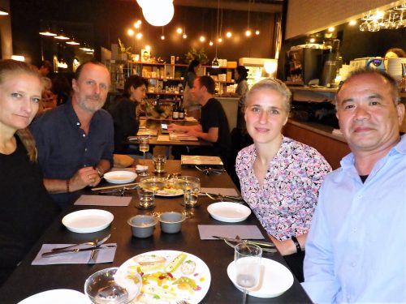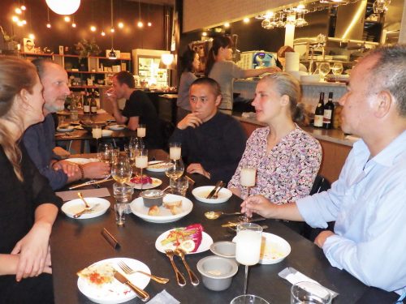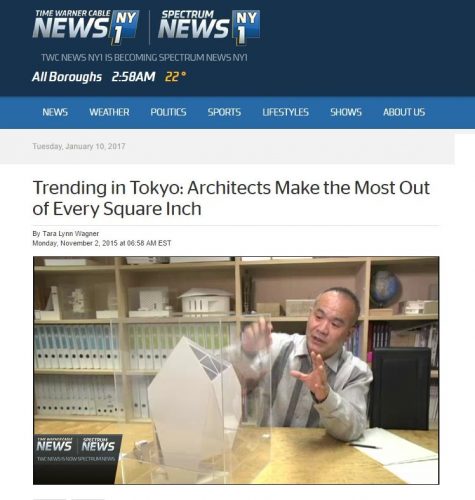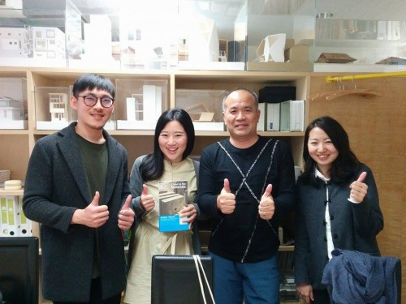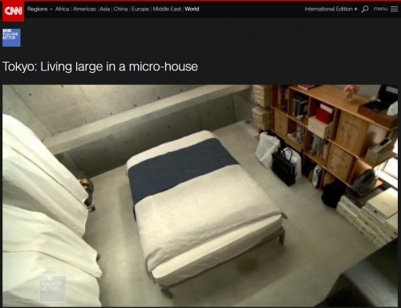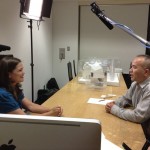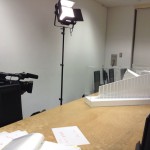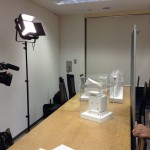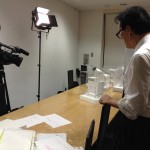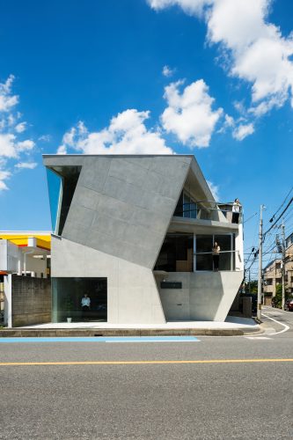
Text : Yasuhiro Yamashita
Alongside my career as the principle architect of Atelier TEKUTO, I have been working on low-cost home design projects called Project 1000 which aims to design and build bespoke, designer homes under a budget of 10-20 million yen, for 20 years. The reason for this pursuit is my awareness of the importance of building costs, their relevance to society, in some aspect outweighing the importance of architectural forms, their relevance to clients, something clients are inevitably interested in.
Boltun Headquarters was a piece of architecture that I designed, after quite some time, with a major focus on controlling building costs (this is apart from the Project 1000 homes). Recently, the construction costs for concrete buildings in Tokyo have reached 450K yen per square meter. I thought it would be a meaningful gesture to challenge the insane situation. I set my target on cutting down the cost by half. The budget for Boltun Headquarters was tight but the client had a deep understanding of our work and had been extremely cooperative throughout the creative process. One of the difficulties we faced here was the weak ground strength of the site that required expensive piling, therefore, reducing the building weight became a crucial factor. Despite the difficulties I was never discouraged by the great challenge because of the client’s understanding towards design and because of my long-time collaborators’ consent to team up with me. The special team consisted of structural engineer Jun Sato, contractor Shigeki Matsuoka (Homebuilder Co, Ltd.) and the site workers I have worked with for over 20 years. While deciding on the rough massing of the building, we compared the construction costs of wood, steel frame and concrete. Mr. Matsuoka and I have built more than 80 structures together and we share a very similar “gut feeling” on costs. To our staff members’ surprise, the rough estimates that we separately presumed on 20 categories of construction costs were almost identical. We revised and narrowed down the architectural form, materials and developed details based on that estimate. Revising the architectural details Mr. Matsuoka and I created together during nearly 30 years of time while considering new details was somewhat a “divine” process, if I could put it that way. Our vice president / partner architect Mizukami and other staff members recalled and talked enthusiastically about the meetings between Mr. Sato, Mr. Matsuoka and me several times that it was as though they were watching a movie or witnessing a saga of some sort. I remember thinking to myself we must be amidst the process of creating a piece of architecture that is truly committed to society.
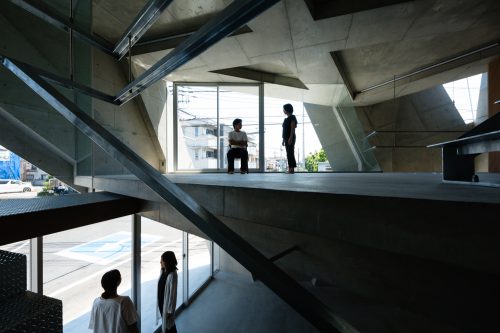
As a result, we achieved a piece of architecture exactly as I envisioned at almost half the regular building cost. Mr. Sato calculated so as the building weight could be cut down as much as possible, almost down to 60 % of a regular building, Mr. Matsuoka together with his workers constructed the structure with a critical attitude. I created nearly 100 study models in a process of discovering the perfect dynamism I envisioned in this piece of architecture, created new details and chose materials that are reasonable yet suited to this project.
Half a year has passed since the completion of this building and it seems that the client and his employees love their office more than they had ever imagined. A few adjustments were made afterwards, some of which were executed by the clients themselves, but all were done in harmony with the completed building.
After building nearly 300 pieces of architecture, I firmly believe that the intellect and understanding of the client determines half of the quality of the resulting architecture.
(From Yamashita’s facebook post 15 Dec 2018; photos by SOBAJIMA, Toshihiro)
