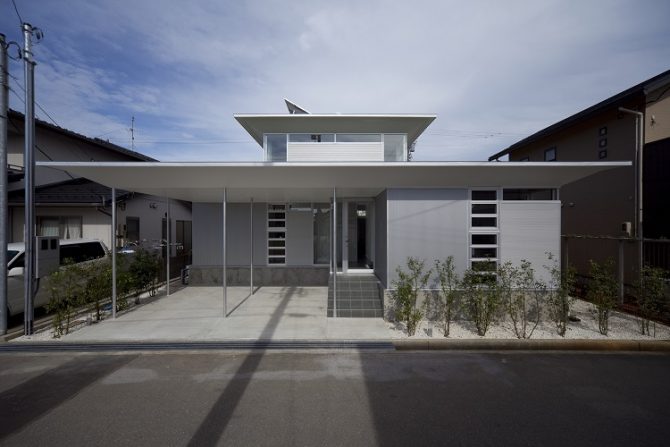Social Background
Aluminum is a relatively new modern material, mass-produced in our era. Albeit its relative lightweight and ease of process, its high heat conductivity and relative lack of strength compared to other materials’ such as steel, has led to a reluctance of the materials use as architectural structures.
In a trend to try to expand the market for aluminum as a major structural material in architectural construction, initiatives in the aluminum industry were implemented, after which in 2002, aluminum was approved as an architectural structural material in Japan with qulities suitable for “reuse, reduce, and recycle”.
Yamashita was involved in many residential projects and had just received a world reknowned architectural new face award. Together with the complettion of the ECO center in Koerea, he was becoming a prominant figure in the architectural scecne at the time.
In 2005, a project was launched by the Aluminum Association of Japan making a request to Yamashita to design a “highly versatile environmental house that uses aluminum in its structure”.
A concept that takes the environment into consideration
Yamashita wanted to create an energy neutral house with “zero energy consumption” by hearing the voice of aluminum and drawing out its charm and capabilities to its maximum. Starting in 2005 over a period of three years, with the cooperation of 20 organizations including a number of universities, Yamashita worked on making the concept to the actual development of the new structure, its testing, and the assembly of a prototype building.
“To achieve architecture as an environmental machine, three goels were set. The thorough diminishing of CO2 emission, closeness between architerure and nature and offering a healing environment through incorporating green.
In the project, three buildings were actually completed. The new architecture surpriziingly took advantage of the high thermal conductivity of aluminum, which was considered its weakness. ”
The first house was named the “Aluminum-ring House”, the second, “Branching Coral” and the third and final house named “A-ring” was completed as the culmination of the aluminum house project, an “environmental circulating house”, in which energy consumption was reduced to one-tenth of a regular house at the time.
This project is a precursor to the modern SDGs, which include “Goal 7: Affordable and Clean Energy”, “Goal 12: Responsible Consumption and Production” and “Goal 13: Climate Action.
In addition, seminars were held with university students and the research and experiments were conducted with their corporation. This, together with the cooperation received from various organizations, are in line with “Goal 4: Quality Education” and “Goal 17: Partnerships for the Goals”.
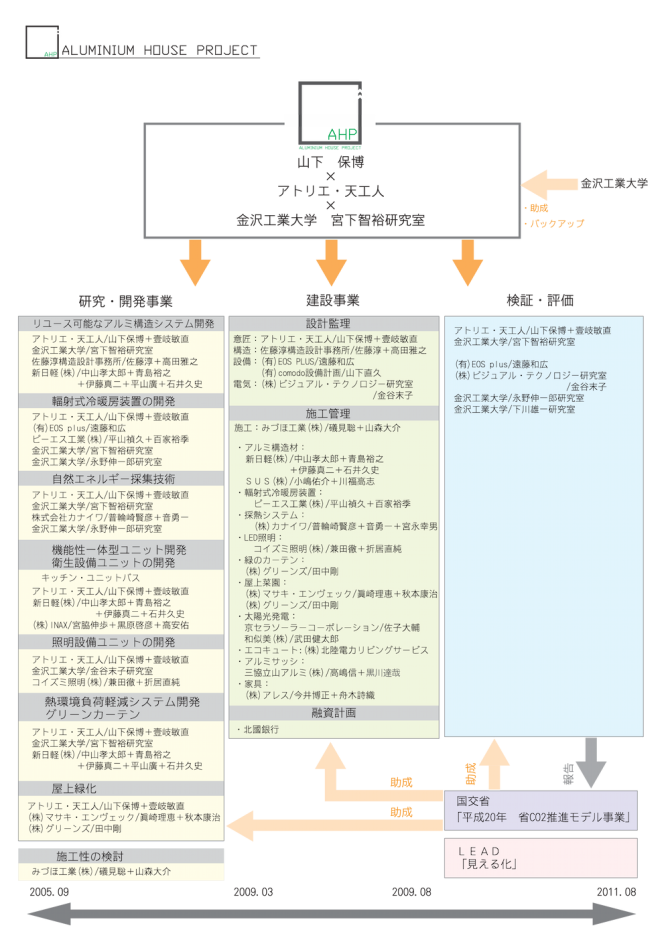 Team Organization of the ALUMINIUM HOUSE PROJECT
Team Organization of the ALUMINIUM HOUSE PROJECT
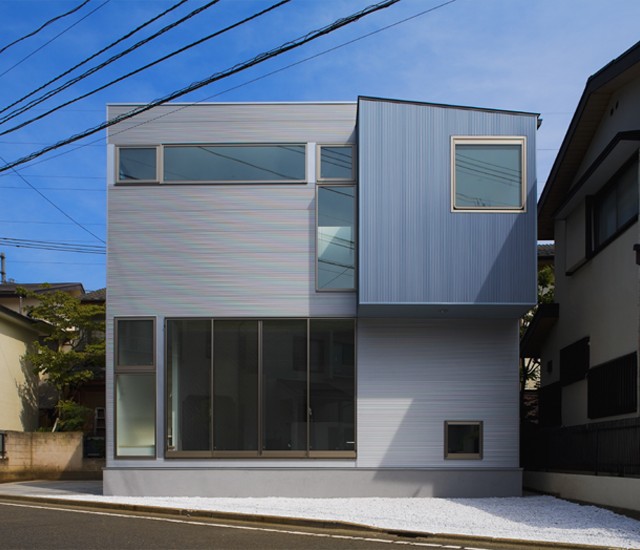
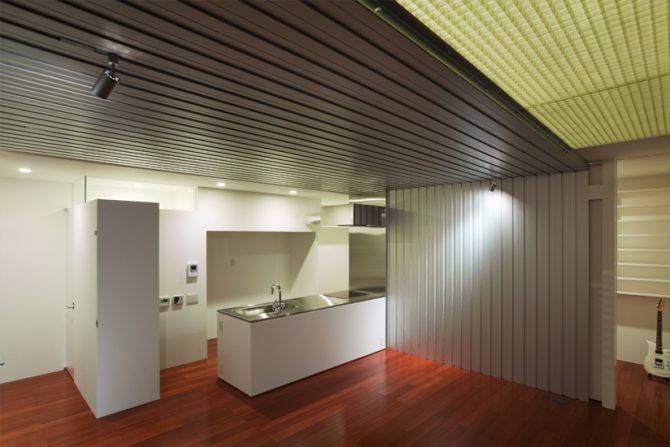 The first building “Aluminum-ring House”
The first building “Aluminum-ring House”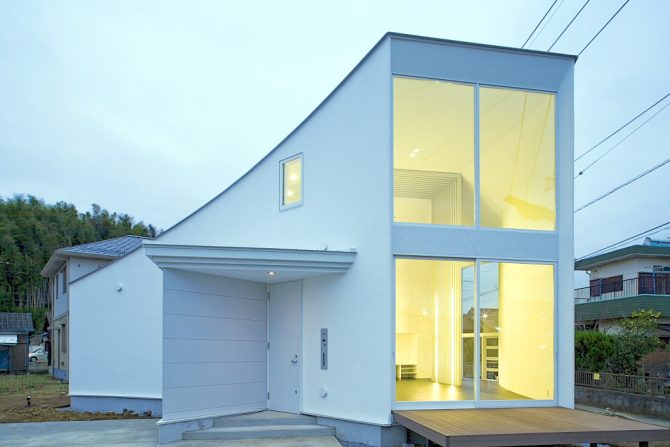
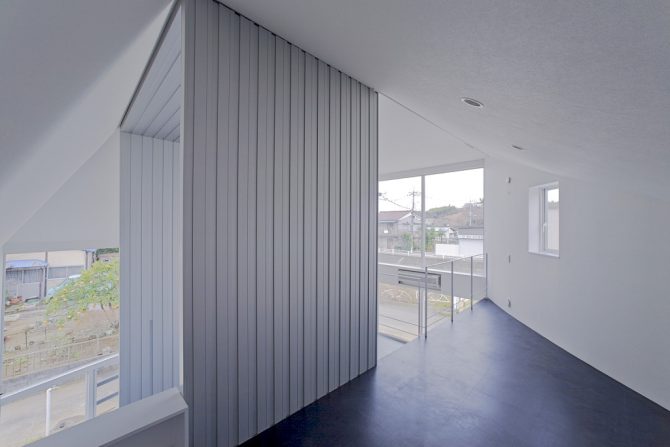 Second building “Branching Coral”
Second building “Branching Coral”
“A-ring” as the culmination of the aluminum house project
This residence is located in Kanazawa City in the Hokuriku region. This region is believed to suffer from one of the harshest climate conditions in Japan, with high humidity levels, snow and rain, which are the characteristics of Hokuriku. Our goal was to create a comfortable living environment in this region.
The structural members are composed entirely of aluminum. In addition to this an aluminum heating and cooling “radiator”, “mechanical facility space”, “solar power generation”, “all LED lighting”, “all electricity fixtures and equipment”, “rooftop greening”, and “green curtains” using aluminum, rain water and greenery were incorporated as a part of the ideal scheme for the future.
Specifically, the project is designed to bring running costs close to “0” through the integration of efforts in five main directions.
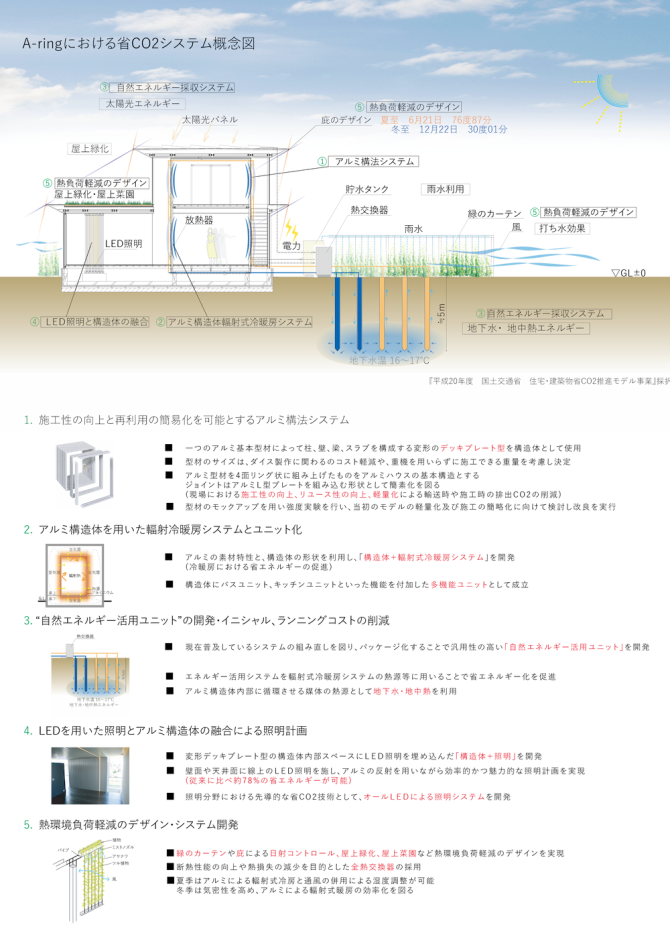 “A-ring” concept aiming for zero energy consumption
“A-ring” concept aiming for zero energy consumption



Students working on the “A-ring” structural frame at the workshop
1 2

