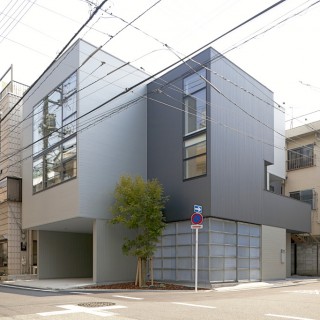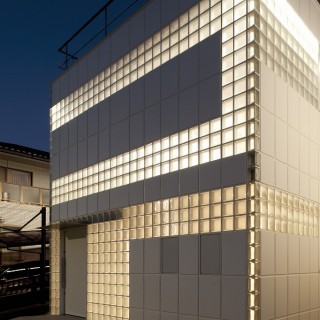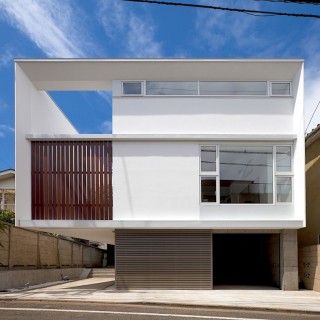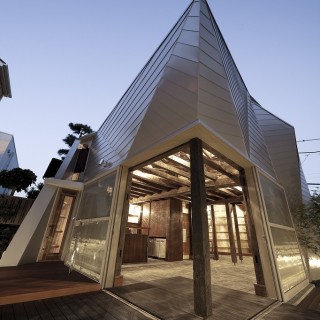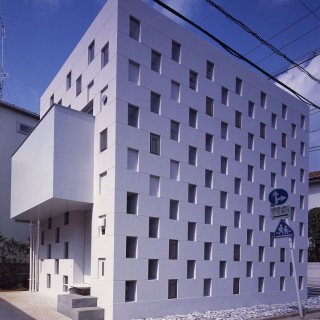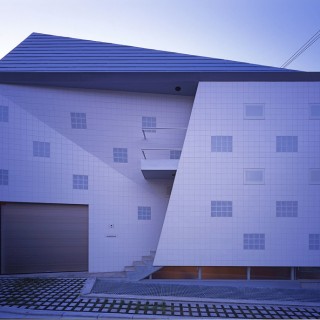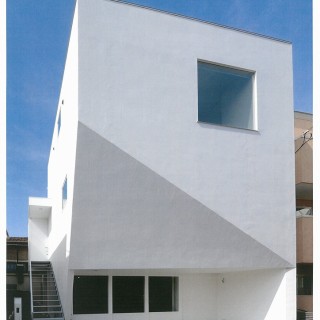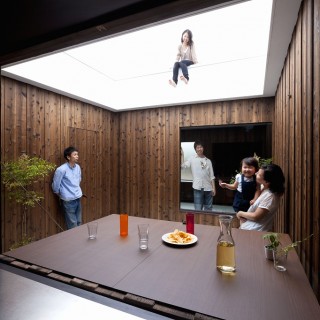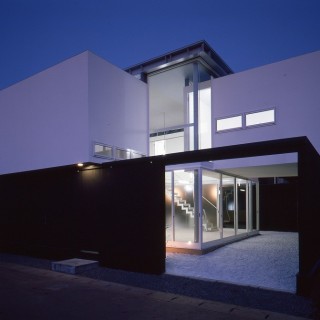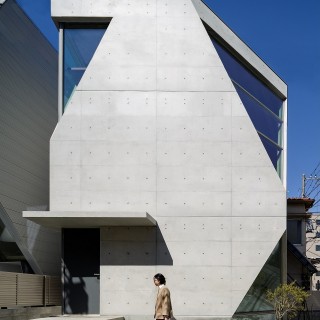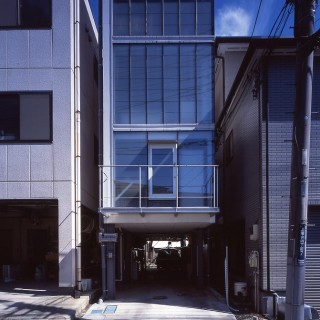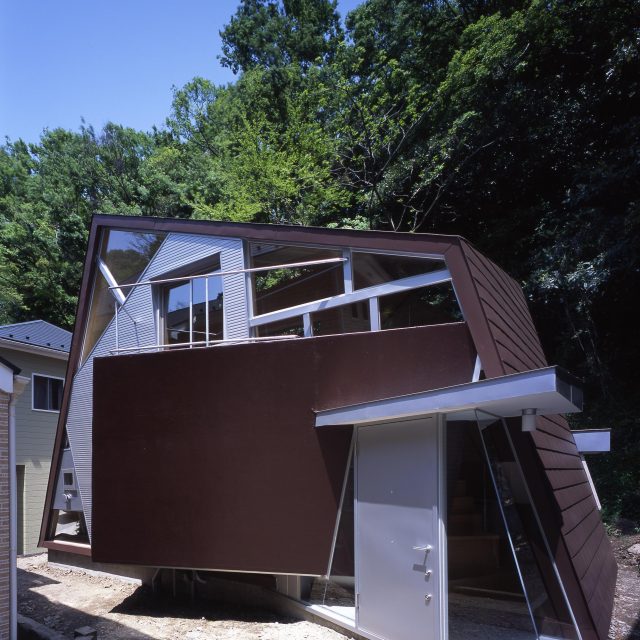
ref-ring
The house is designed for a couple and two children, and is located in Kanagawa Prefecture.
In this project we explored new possibilities of wood in terms of structural and environmental functions. The structural system is composed of two wooden ‘rings’ that intersect each other, creating a complex and unique spatial configuration. The wood surface is unfinished so that you can feel its natural scent and texture. In addition, the unfinished wood surface works effectively in terms of humidity control.
In this house you can enjoy and experience the natural feel of wood with your five senses.
Awards
Wood Design Award -Wood Architecture Award
Magazines
A-Z(ARCHITECTURE ZONE) 1/RIHAN.CC (China)
Warning: Undefined property: WP_Error::$slug in /home/users/2/megane9988/web/tekuto.com/wp-content/themes/tekuto2nd/single-works.php on line 53
Warning: Undefined property: WP_Error::$name in /home/users/2/megane9988/web/tekuto.com/wp-content/themes/tekuto2nd/single-works.php on line 54
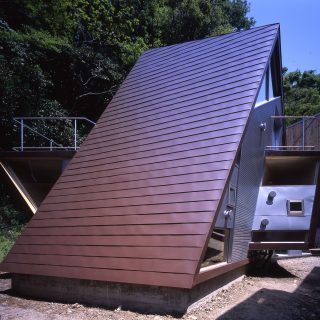
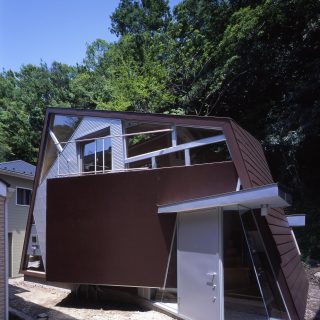
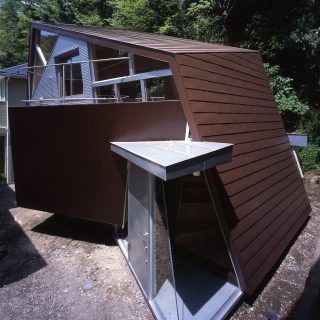
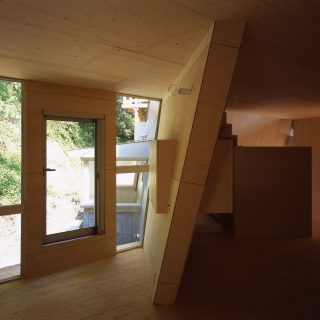
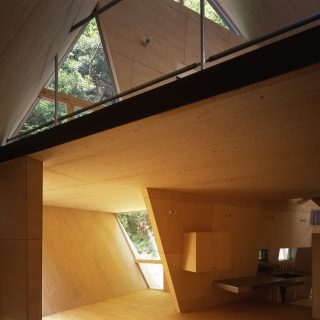
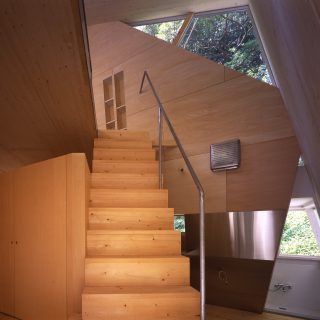
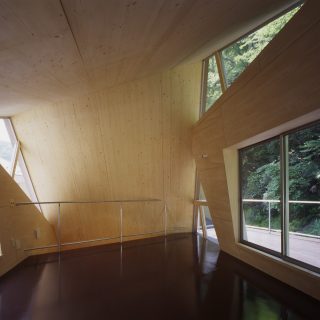
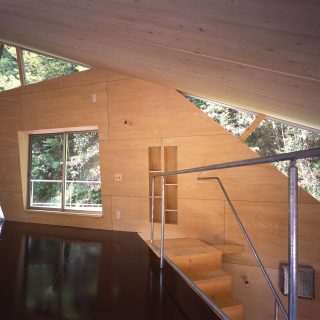
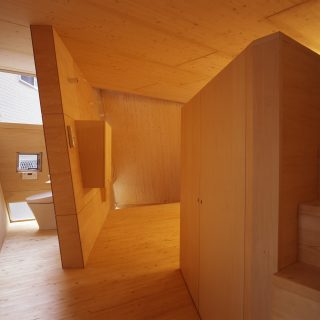
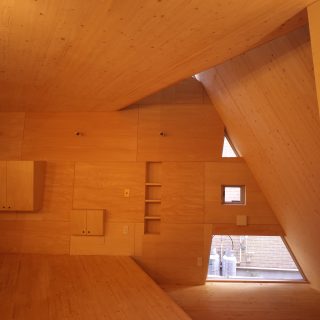
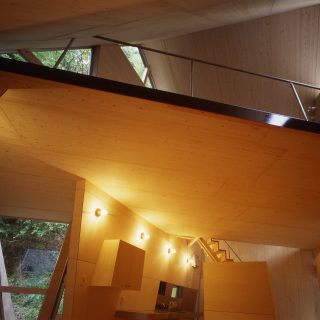
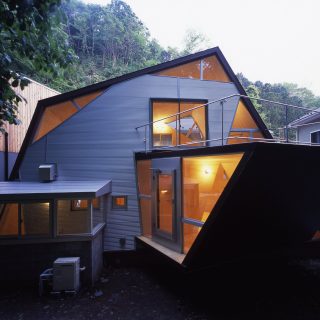
| completion date | April 2005 |
|---|---|
| location | Kanagawa Prefecture, Japan |
| building use | Private House |
| site area | 127.2㎡ |
| building area | 27.49㎡ |
| total floor area | 64.2㎡ |
| construction | Pre-stressed Wood |
| architectural design | YAMASITA, Yasuhiro / Atelier Tekuto |
|---|---|
| constructional design | JO, Ko / JSD |
| construction management | Kikushima, Hideo / KIKUSHIMA |
| photograph | YOSHIDA, Makoto |
