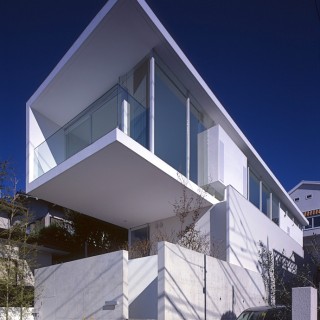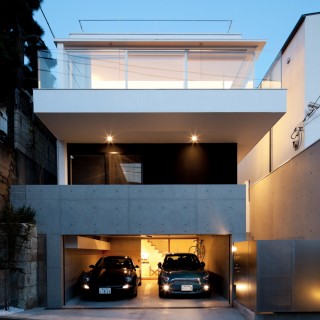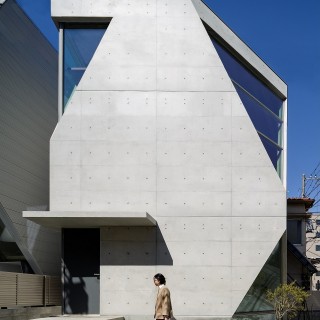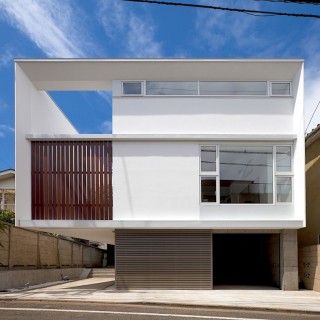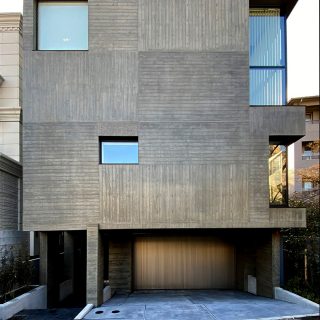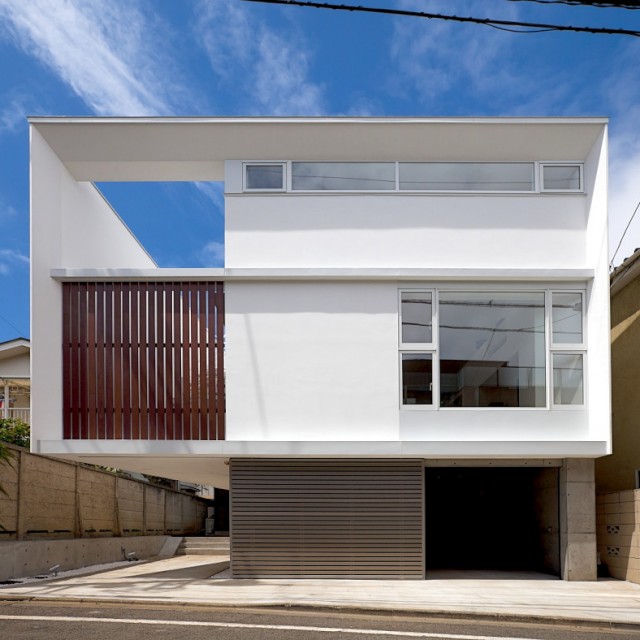
Twin megaphones
The clients of this project, who are enthusiastic architecture-lovers, have participated actively in our design process of this house for two and a half years. We have had numerous discussions and design studies to clarify what they really need for their ideal home.
The site is stepped, and long in south-north direction. We have studied various configurations to bring as much light and wind as possible, and as a result came up with the final configuration that are two trapezoid volumes that are staggered in both plan and section and a bridge connecting the two. Seen from the street, the house has two facades facing the south.
Sufficient natural light are provided from the south, while diffused light from the north illuminates the space evenly. Light from the west is controlled to prevent glare and overheat in the afternoon.
Floors, which are set at different levels, are connected by stairs and corridors and the circulation route creates a sort of mebius ring where one can move about the space and find a favorite place to stay.
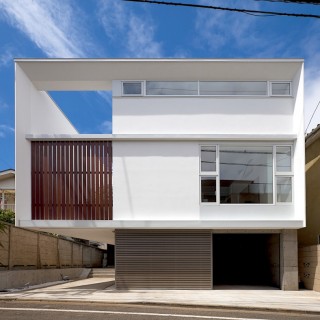
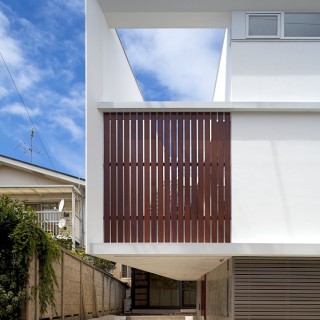
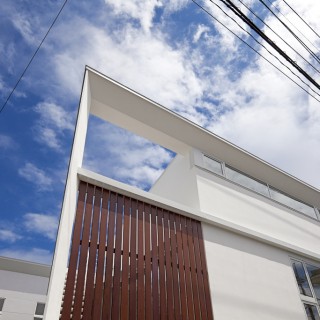
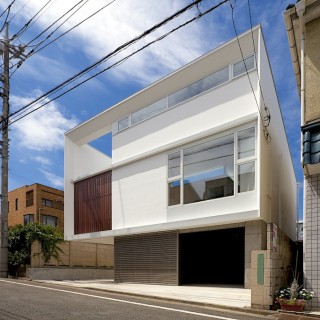
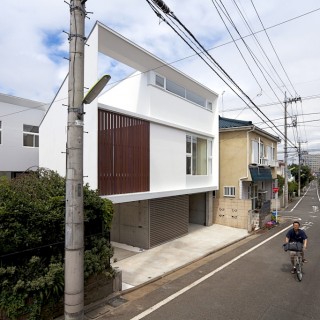
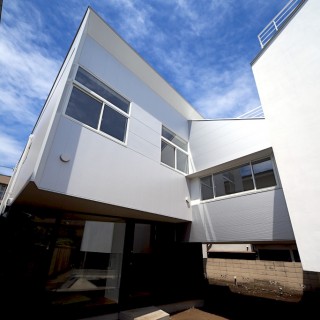
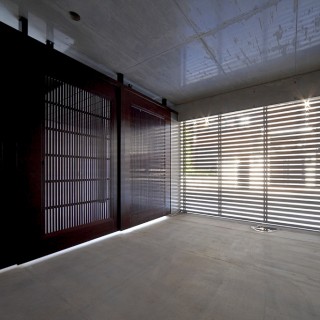
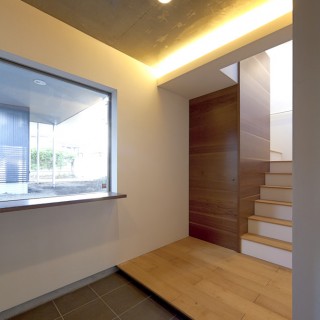
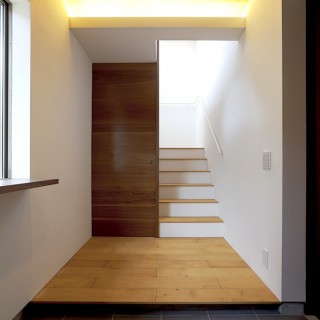
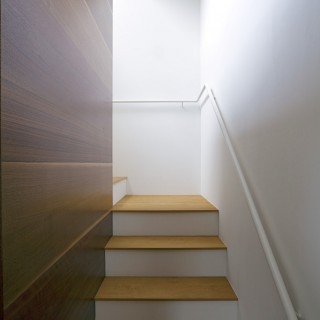
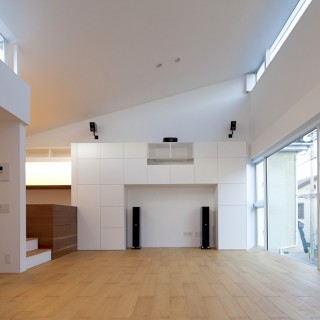
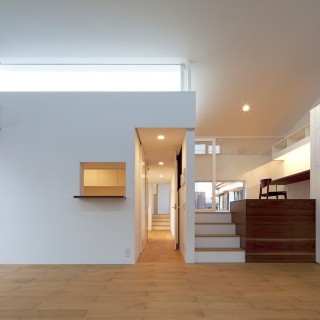
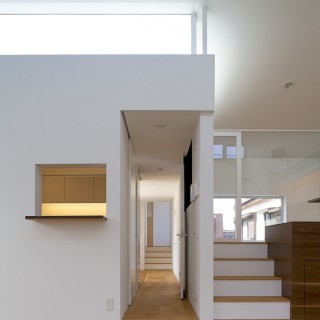
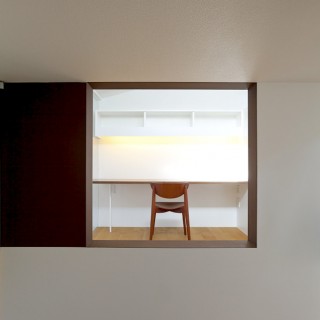
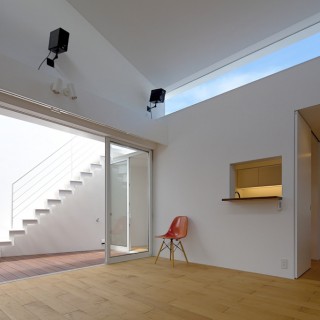
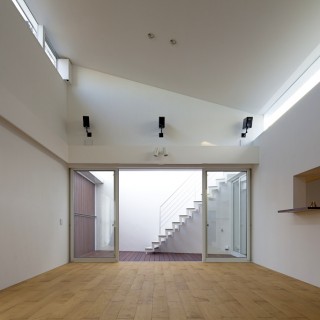
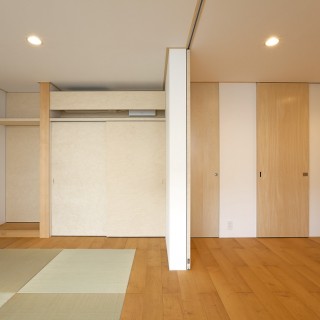
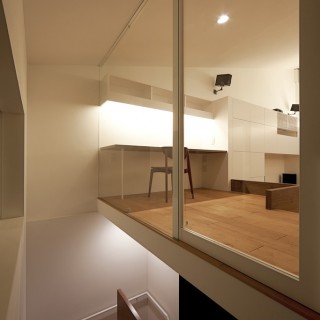
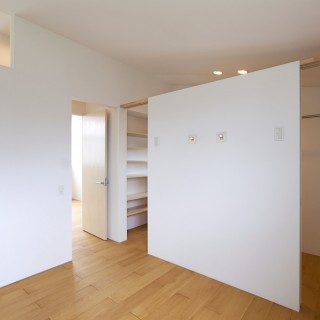
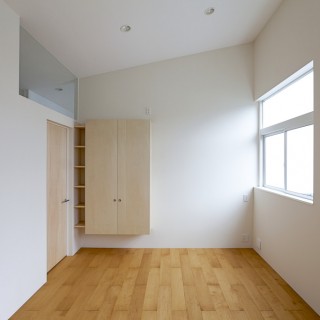
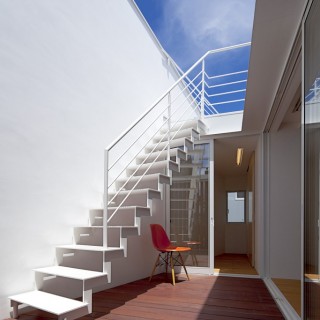
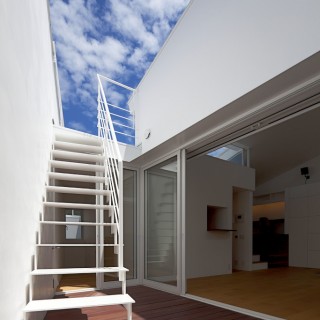
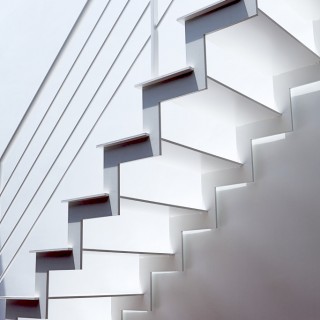
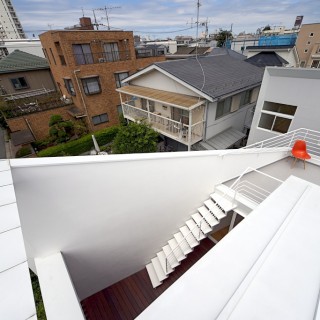
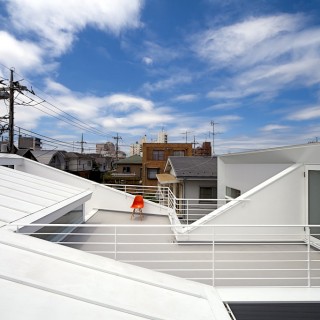
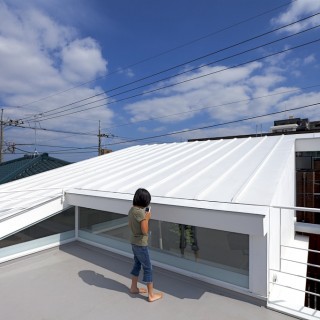
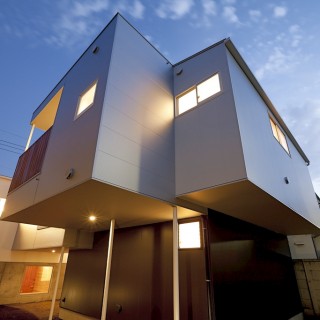
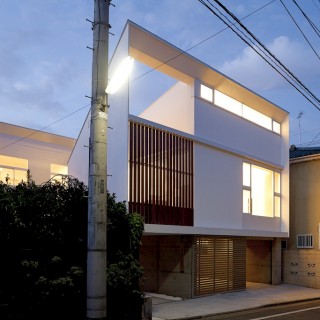
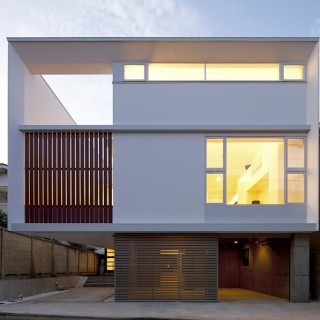
| completion date | July 2011 |
|---|---|
| location | Tokyo, Japan |
| building use | Private House |
| site area | 236.46㎡ |
| building area | 118.09㎡ |
| total floor area | 213.08㎡ |
| construction | Wood |
| architectural design | YAMASHITA, Yasuhiro/Atelier Tekuto |
|---|---|
| constructional design | GAINO, Takeyuki/G.DeSIGN |
| construction management | MATSUOKA, Shigeki/HomeBuilder |
| photograph | SOBAJIMA. Toshihiro |
