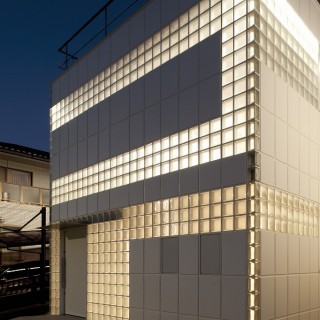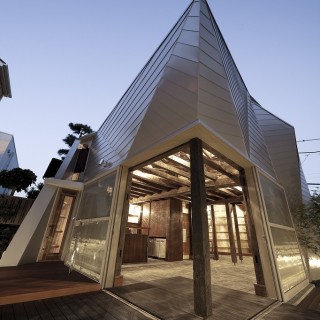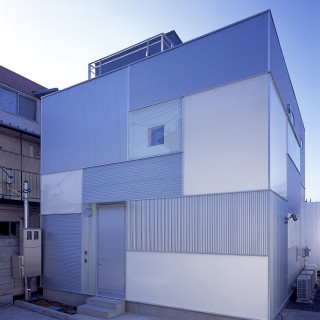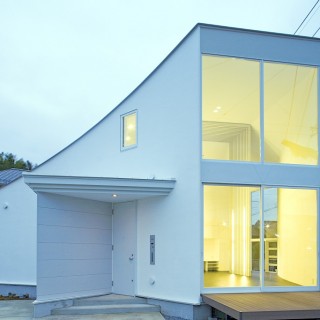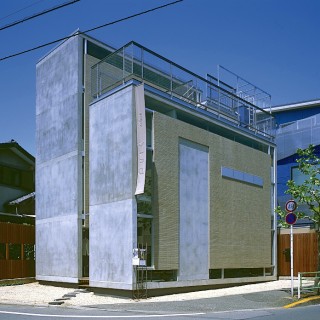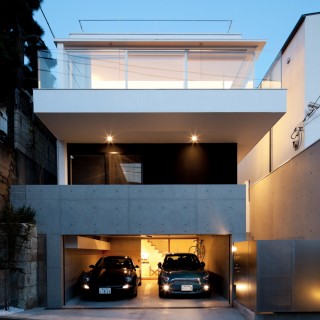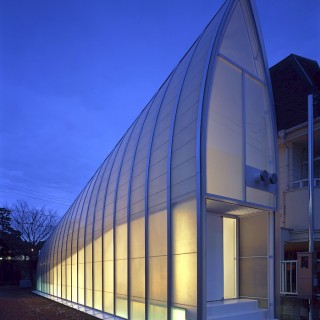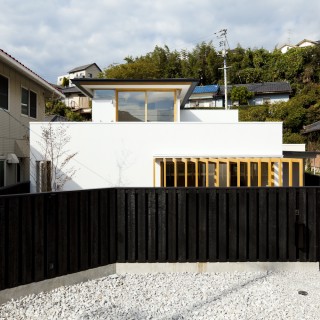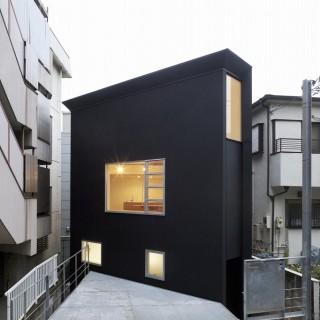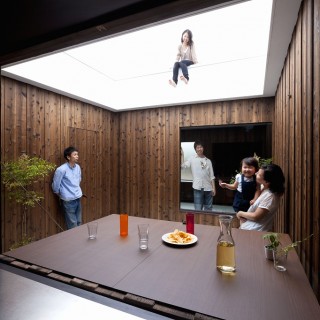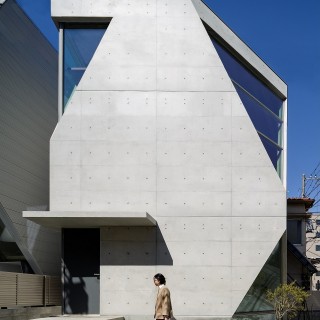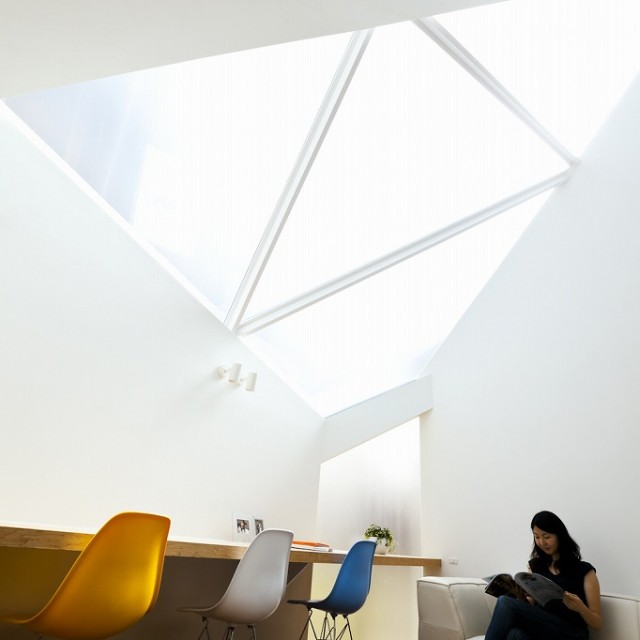
Framing the Sky
Yasuhiro Yamashita x Atelier TEKUTO
This house is situated in an urban residential district at Aoyama in Tokyo. The polygon-shaped site has a 2.7 meter gap therefore we located the garage entrance on the basement floor on the south side and the main entrance of the house on the first floor on the west side.
The program requested by the clients was as follows: garage and bicycle parking space on the basement floor; main entrance, bathroom and master bedroom on the ground floor; living room and dining space with kitchen on the second floor; children’s room in the loft space.
The main design concept of this house is “framing the sky”.
We focused on the relationship between nature and people living in urban environments. We recognized skylights to be the most important openings in houses situated in high density urban settings because there simply is not enough space horizontally. That is to say, the sky is the only element of nature left in the urban context, and skylights serve as an interface between people and nature.
The volume of the house was decided according to height restriction parameters, and the size of the skylight was determined by the maximum glass size available.
Standing under this large skylight, you can feel the abundance of sunlight showering into the house. This is not only right under the skylight but also in the lower floors that are connected by voids positioned for maximum effect.
You can also feel the change of the exterior conditions, giving you a strong sensation of being one with nature even in the dense urban setting.
Magazines
Casa BRUTUS (MAGAZINE HOUSE MOOK extra issue)
Warning: Undefined property: WP_Error::$slug in /home/users/2/megane9988/web/tekuto.com/wp-content/themes/tekuto2nd/single-works.php on line 53
Warning: Undefined property: WP_Error::$name in /home/users/2/megane9988/web/tekuto.com/wp-content/themes/tekuto2nd/single-works.php on line 54
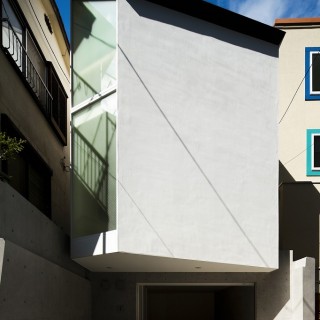
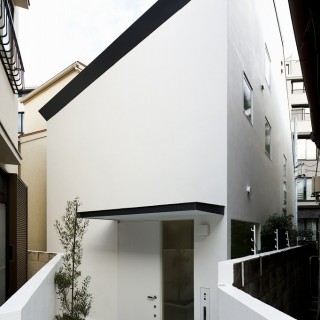
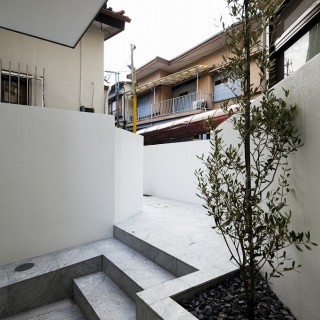
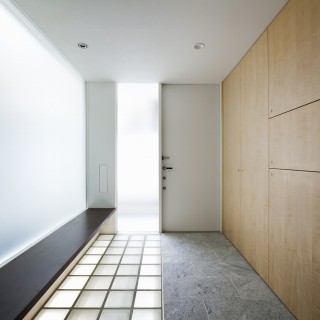
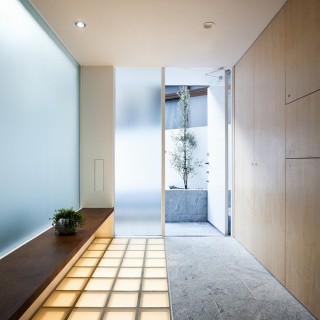

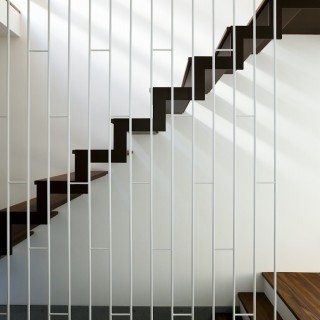
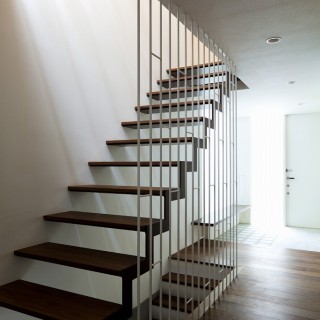
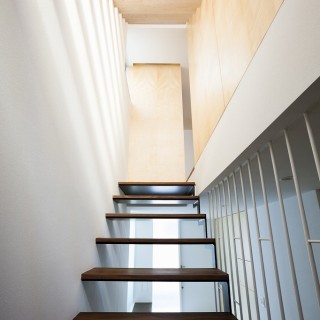
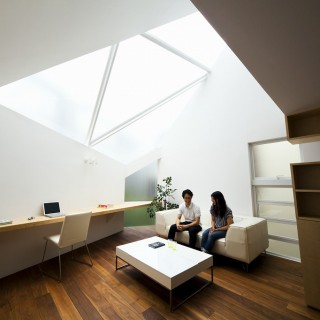
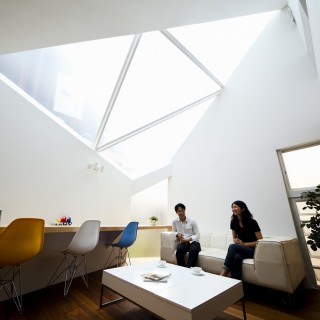
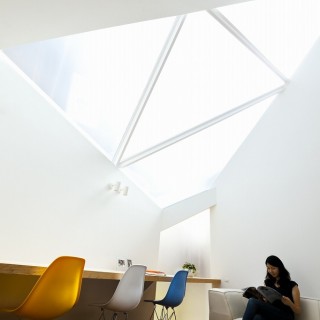
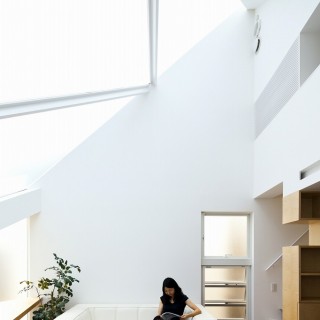
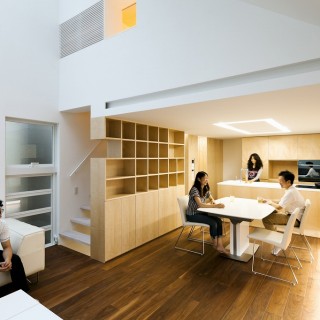
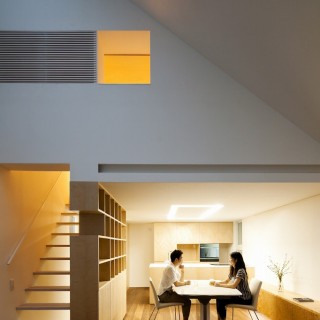
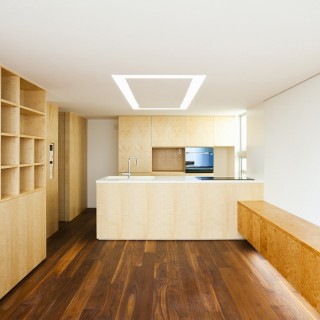
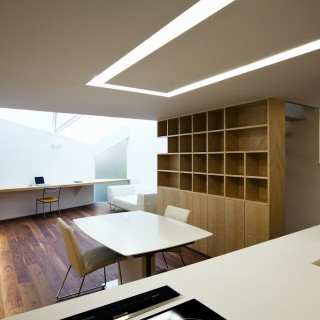

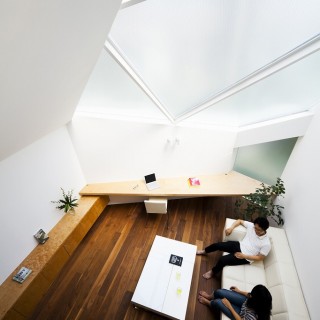
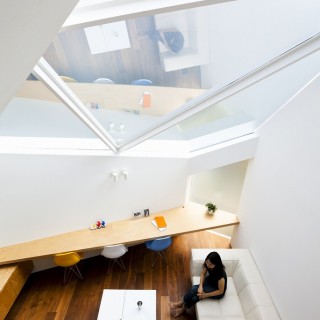
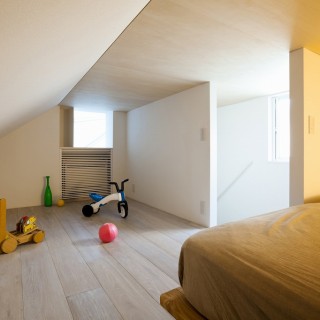
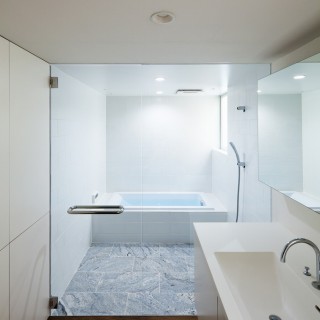
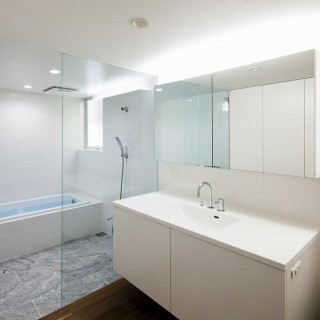
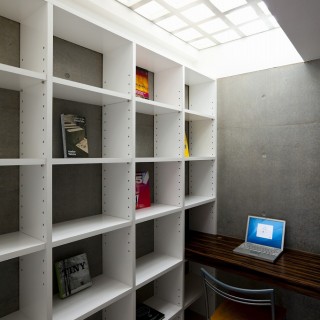
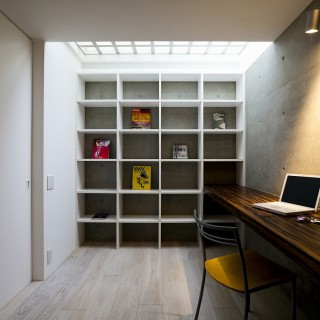
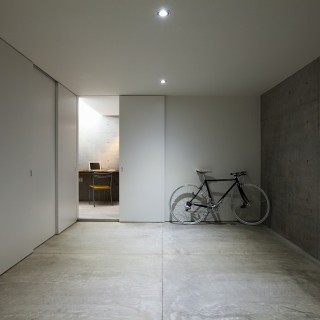
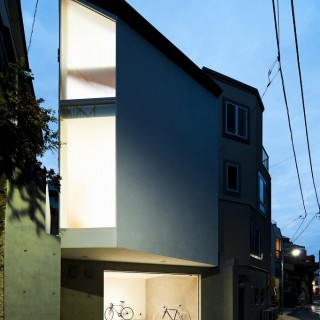
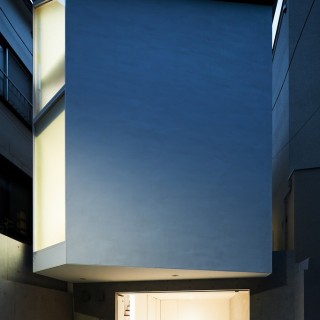
| completion date | 2013 |
|---|---|
| location | Tokyo, Japan |
| building use | private house |
| site area | 69.15m2 |
| building area | 38.72m2 |
| total floor area | 77.44m2 |
| construction | Reinforced concrete (basement) +Steel |
| architectural design | YAMASHITA, Yasuhiro/Atelier Tekuto |
|---|---|
| constructional design | SATO, Jun/Jun Sato Structural Engineers |
| construction management | WATAI, Takahiro/ Nissho Kogyo Co.Ltd. |
| photograph | SOBAJIMA, Toshihiro |
