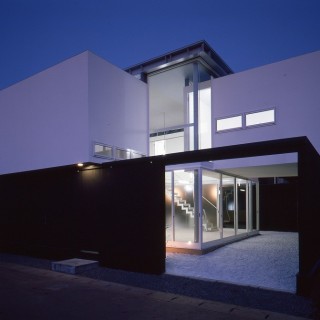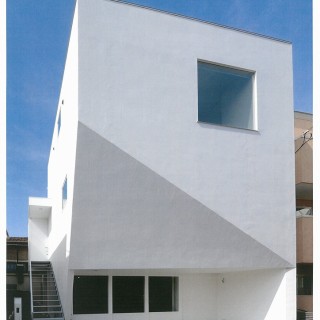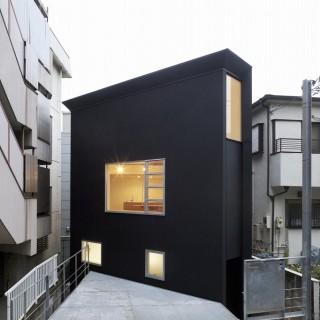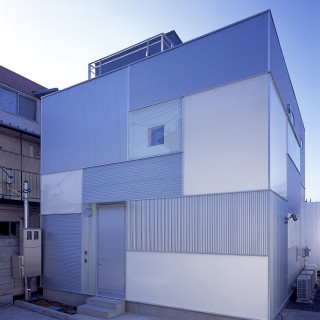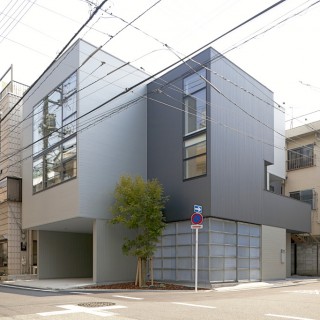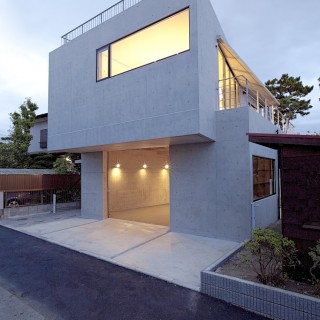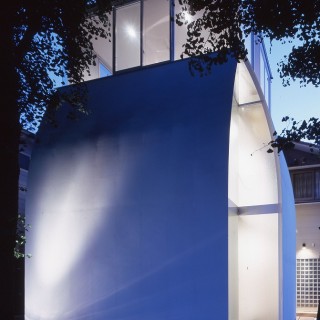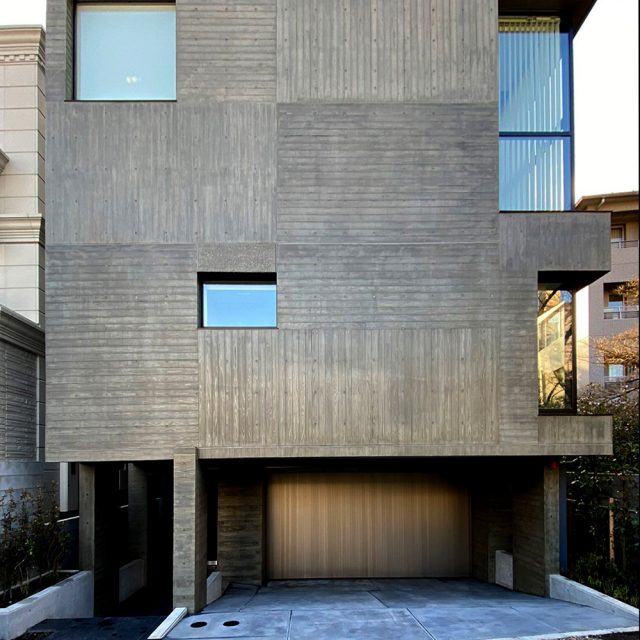
Zenith AKASAKA
Even in the dense and chaotic residential area of Tokyo, what is sought after is light, natural flow of air, and a relaxing space. This is regardless of the size of the house.
The site is more than 200 meters in to a “cul de sac” from Akasaka Street making it an unexpectedly quiet residential area.
As is typical of a site in Tokyo, it is densely surrounded by large apartment buildings with some open spaces in between. As a result the site has both positive and negative views.
So, naturally, the aim was to make good use of the positive views, while minimizing the negative.
The site area is 180 m2 or more, a relatively large site in Tokyo, but because the client wanted to maximize the size of the house as is allowed by codes, it became a large volume of 1 basement floor and 3 floors above ground, nearing 400 m2 with the exterior walls only 50cm away from the adjacent sites.
The façade of the massive building was segmented using soft cedar board pattern, achieved by natural ceder plank form work. The piloti and setback at the top floor helps to bring down the massiveness to a human scale in sync with the surrounding. Same
The window openings were optimized to secure the positive views and minimize the negative. This ensures privacy and a high degree of openness from the inside. Also, the windows were carefully positioned and sized to minimize the sense of being confined.
The overall design was aimed to be as simple and as tastful as possible which is in the fundamental Japanese design spirit and finish material was selected with an emphasis on texture.
Through these simple codes of design, a house was achieved that enriches and maximizes the living experience.
Through trial and error to make the most of it, we planned to create a house that enriches the living experience.
The house was named “ZENITH” which also is reminiscent of “Zen”.
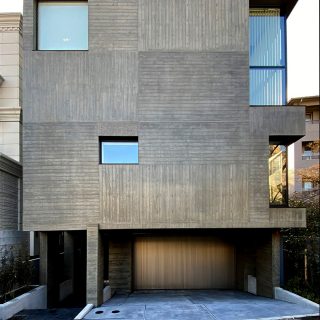
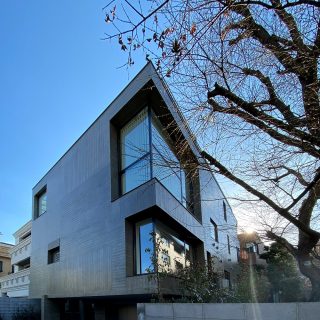
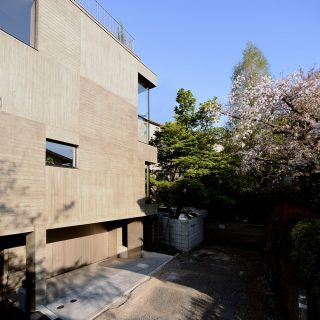
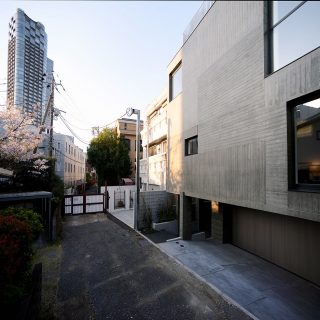
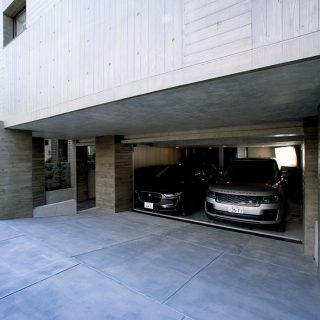
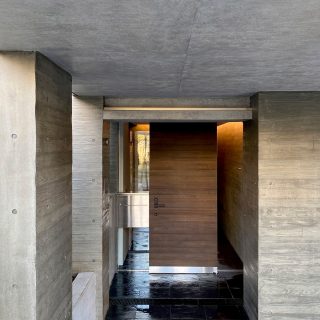
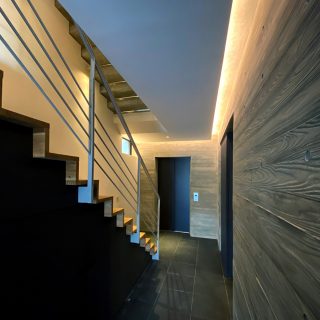
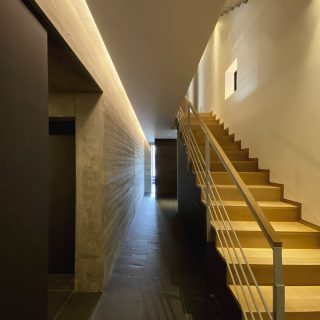
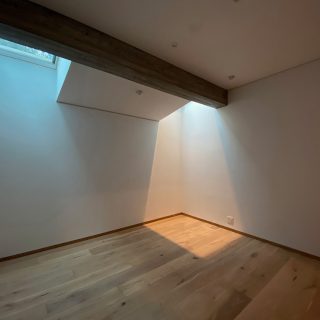
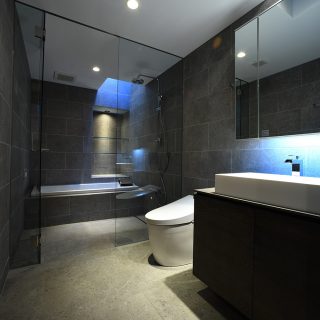
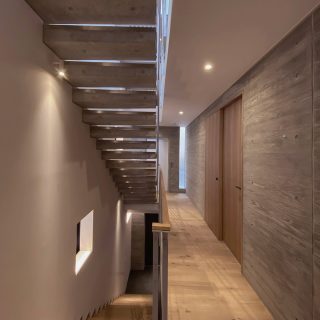
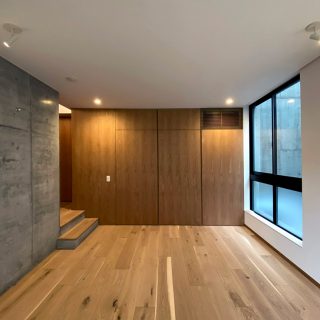
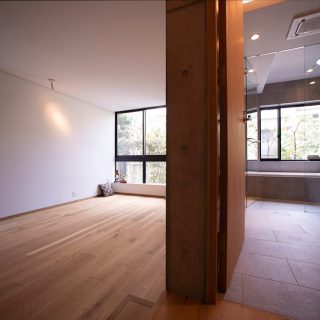
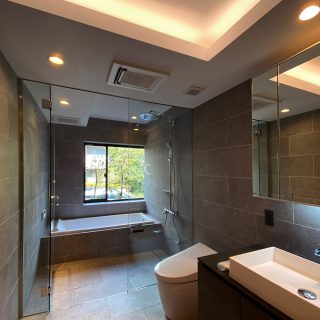
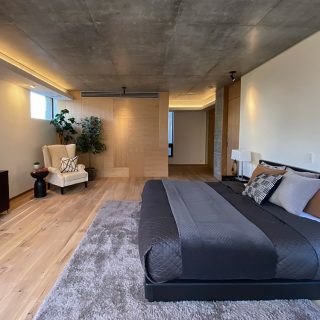
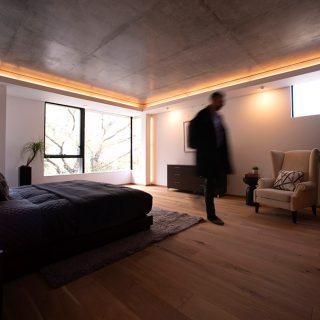
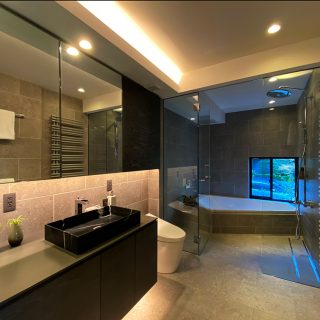
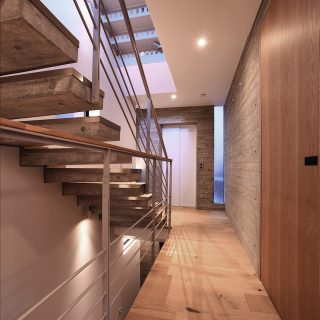
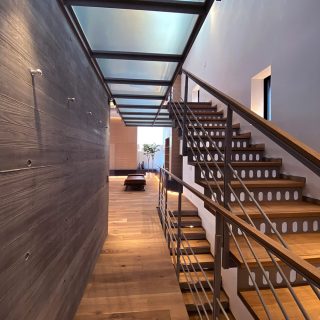
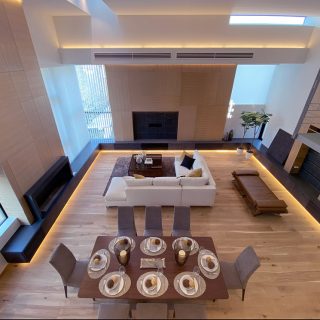
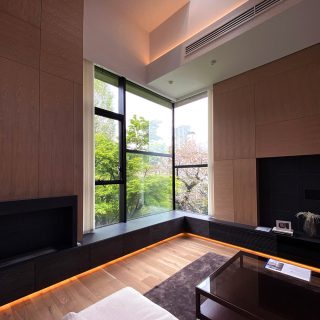
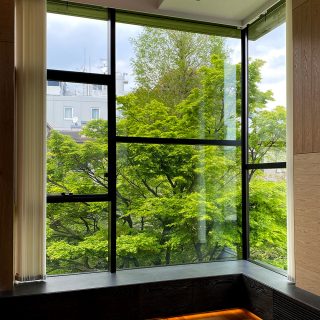
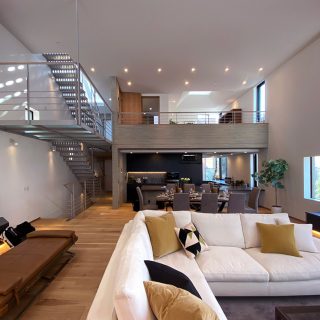
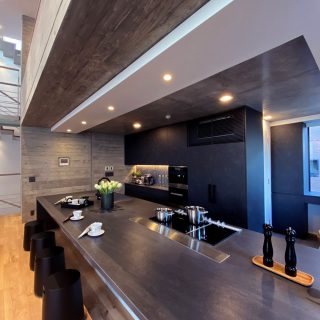
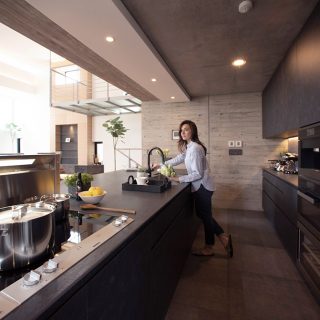
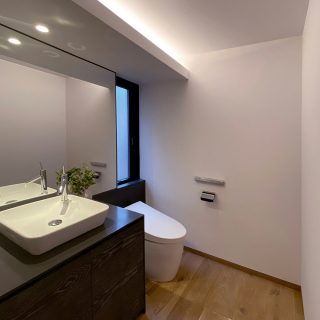
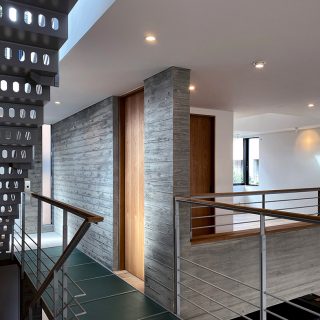
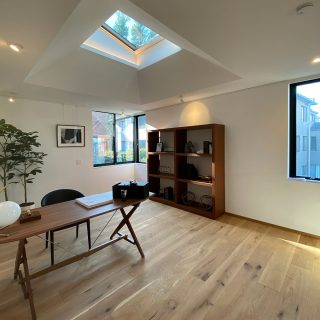
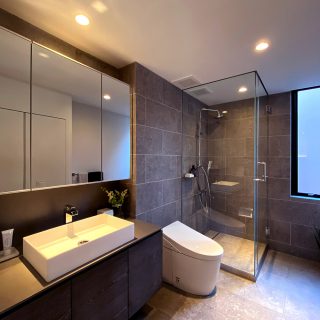
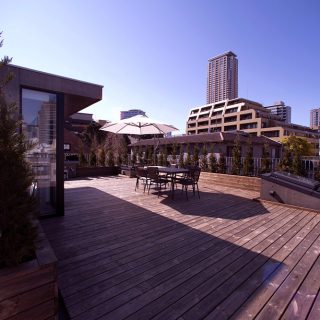
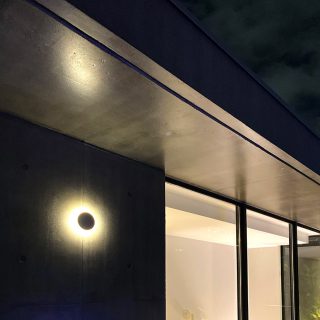
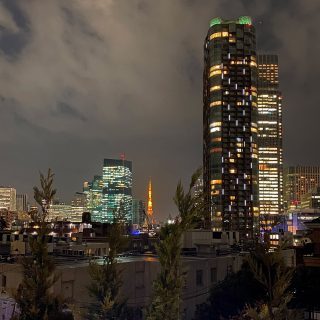
| completion date | Feb 2020 |
|---|---|
| location | Tokyo, Japan |
| building use | Private Residence |
| site area | 180.53㎡ |
| building area | 108.22㎡ |
| total floor area | 386.10㎡ |
| construction | Reinforced concrete (frame structure wall with seismic resistance) |
| floor number | B1F-3 |
| architectural design | MIZUKAMI Kenji + HORITSUGI Hironobu/ Atelier Tekuto |
|---|---|
| constructional design | HATANO Yuji / Hatano Structural Engineers |
| facility design | MIZUKAMI, Kenji / Atelier Tekuto |
| construction management | YAMAMOTO Hirosi + SUGIYAMA Ryohei / Isizue Column |
| photograph | Alfie Goodrich +Kenji Mizukami |
