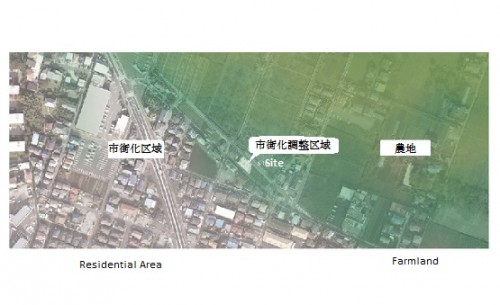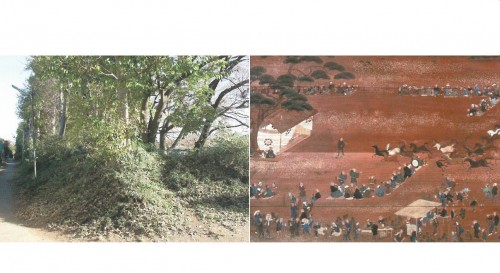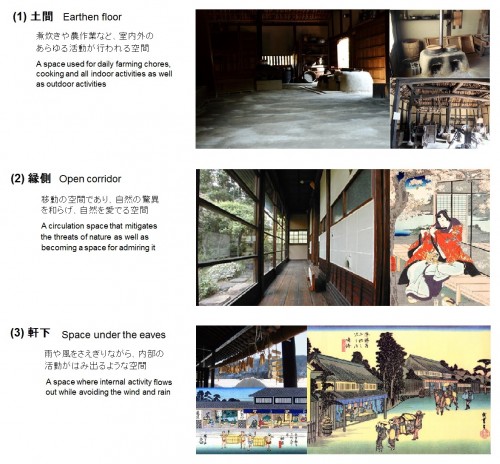
Research of the identity of the region /地域の固有性のリサーチ
自然と人と建築の「境界」をテーマに綿密な敷地のリサーチを行なった結果、敷地は住宅地と農地の狭間に存在する特異な場所であり、建築物を建てることが規制されている市街化調整区域内であることが分かりました。この地に住宅を建築できたのは、これまでここに住んできたという既得権によるものでした。
We first carried out an extensive site research and found the site is sitting in a rare intermediate border band between farmland and residential areas. It is located within the urbanization restriction area, and architecture could only be built according to and within vested rights.

Historical context / 歴史的な文脈からの観測
歴史的な文脈から敷地の調査を行った結果、この敷地周辺は、かつて江戸時代には馬の放牧場として使用され、現在も馬土手の跡が残っていることが判明しました。つまり、この敷地(地域)自体が歴史的に「人と自然が寄り添ってきた場所」であり、自然と人と建築の「境界」であるという固有性を持っていることが分かったのです。
From the observation of the historical context, we found out that this area was a grazing field for horses in the Edo period and there remains traces of horse bank even today.
This site (region) itself has a unique property that historically “the people lived side by side with the nature”, in other words a “Boundary” between nature, people and architecture.
Way to live side by side with nature / 自然との寄り添い方
①敷地のリサーチを受けて、設計コンセプトを「内部でもあり、外部でもあるという多様性をもつ、豊かな境界を、素材の吟味により創る」としました。
②空間構成要素として、日本の伝統的な中間領域、「土間」・「縁側」・「軒下空間」を参照し、現代的に翻訳することにしました。
Referencing the Japanese traditional spaces such as “DOMA (Earthen floor)”, “ENGAWA (open corridor)” and “NOKISHITA (Space under the eaves)”, and “creating a rich and diverse boundary that is both internal and external” as a concept, we designed to as if we are digging up the uniqueness of the region.





