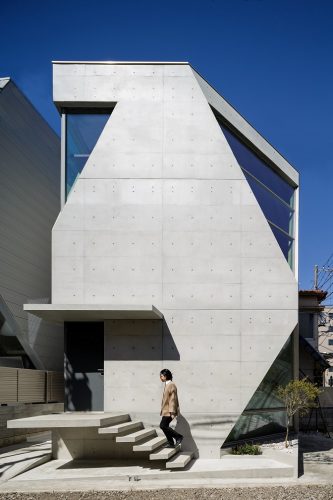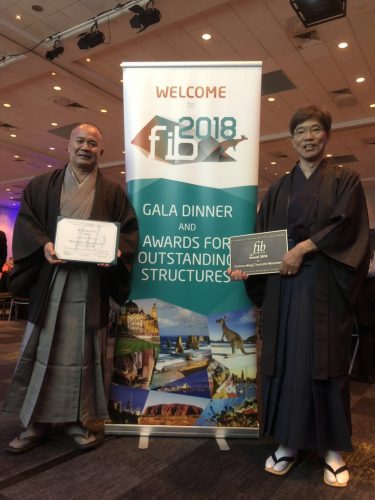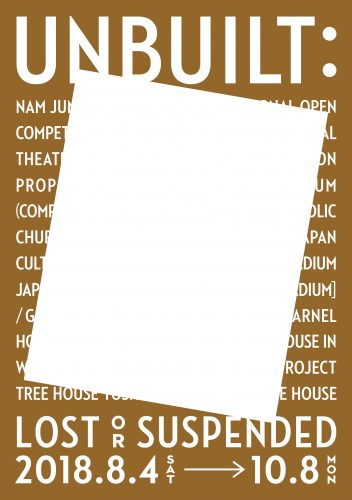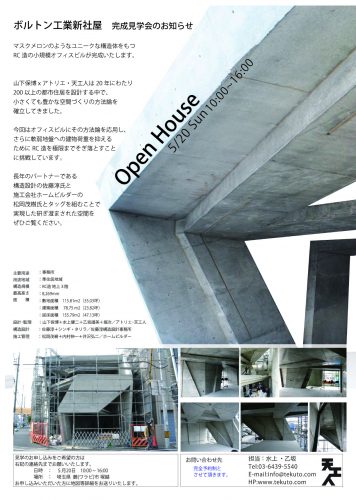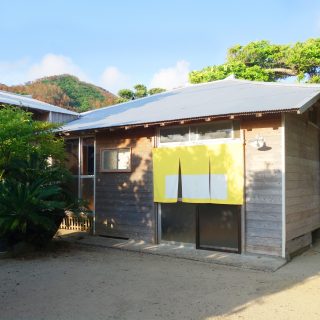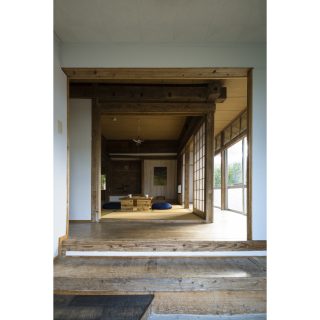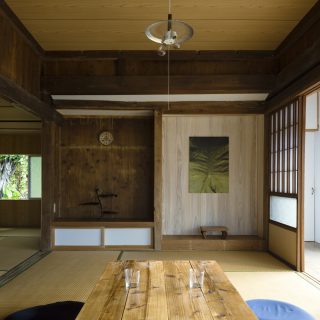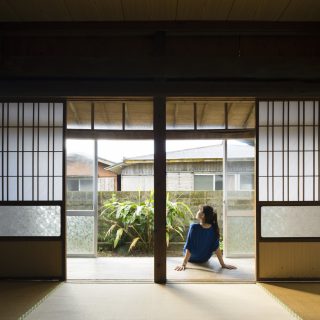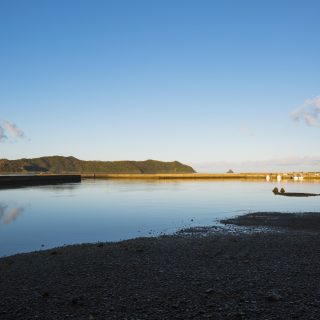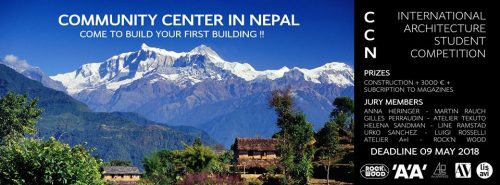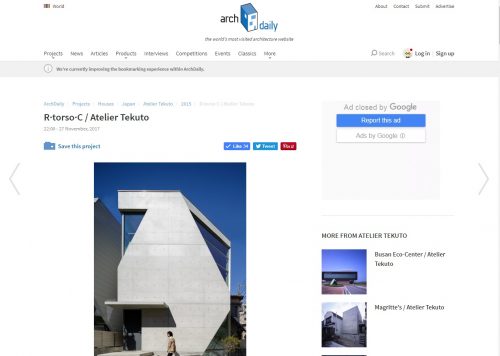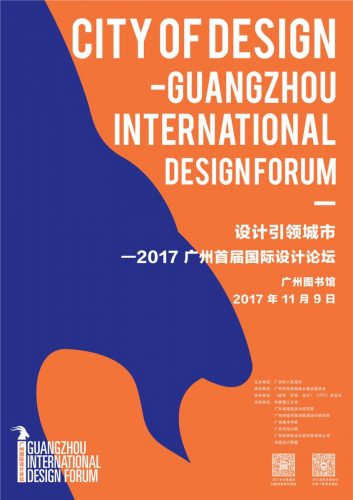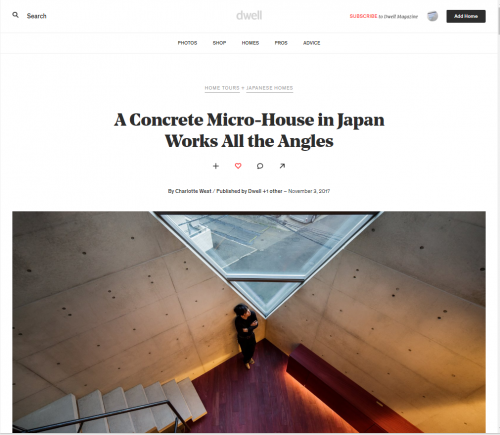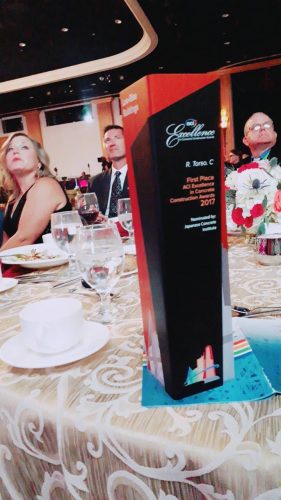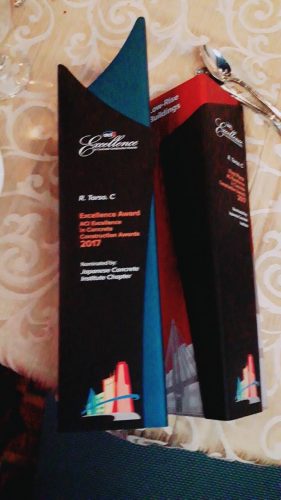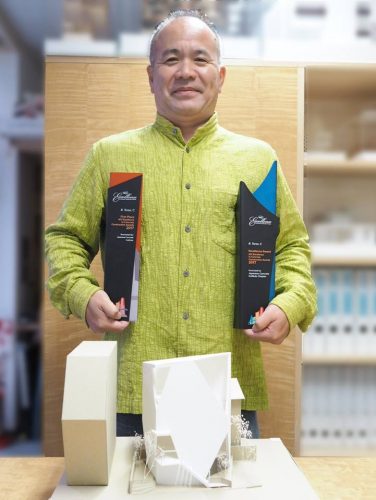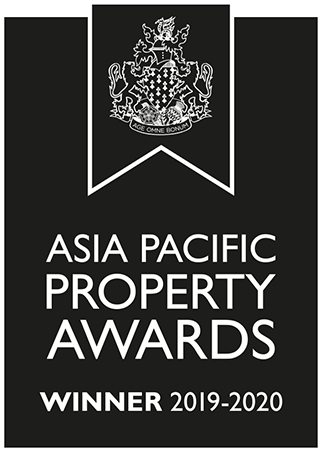 2019.03.08
2019.03.08
A resort hotel project, Nest at Amami Beach Villas, designed by architect Yasuhiro Yamashita and his architecture firms Atelier TEKUTO and Amami Design Firm, has won the Asia Pacific Property Awards in two categories; Hotel Architecture; New Hotel Construction & Design. The awards will be presented at the Marriott Marquis Queen’s Park, Bangkok on May 14-15th, 2019.
Asia Pacific Property Awards that cover over 45 different residential and commercial categories are in their 26th year and is the largest, most prestigious and widely recognised program in the Asia Pacific regions. The awards are judged by an independent panel of over 80 experts, focusing on design, quality, service, innovation, originality and commitment to sustainability.
https://propertyawards.net/
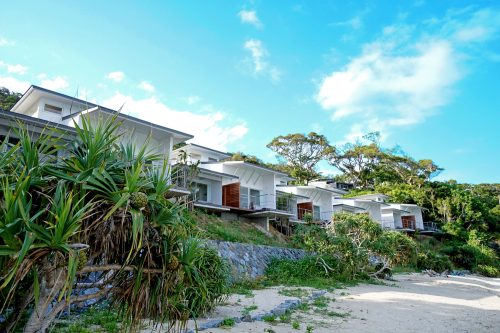
photo by Nest at Amami Beach Villas http://www.nestatamami.com/
Nest at Amami Beach Villas, which opened in April 2018, is situated in the architect Yamashita’s home island of Amami-oshima.
In the course of studying the local history and nature, carrying out an extensive research on existing accommodations in the area, the major concept of the design became addressing the various “in-betweens” of the island. Yamashita himself searched and found the ideal site for this project. The position of the villas were decided upon between maximising both the retainment of the original landscape and taking advantage of the ocean front views. The vegetation was planned so as to maximise the restoration of indigenous vegetation that had deteriorated in between nature and human activities.
The architectural forms were inspired by the local traditional architecture and indigenous creatures, bridging the old with the new. Also, a cladding material was developed from locally sourced lumber dyed using a traditional textile dyeing method. Amami is currently in an in-between phase, awaiting to be listed as a World Natural Heritage Site. The ultimate goal of this project is to make a contribution to the island through adding an authentic and sustainable luxury resort facility to the local tourism infrastructure.
For more:|about the project|https://www.tekuto.com/en/works/nest_at_amami_beach_villas
|about the process|https://www.tekuto.com/en/story/nest_at_amami
“It is a great honor to be recognized in this way. I am deeply grateful to my clients for giving me my first opportunity to design a resort facility in my home island Amami, after more than ten years of research on Asian resorts and hotels, I aspire to create and establish a new style of Asian resort by reconstructing the context of each region,” Yasuhiro Yamashita, architect
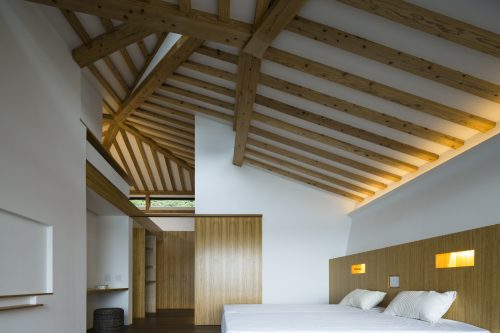
Interior of the Pool Villa, inspired by traditional architecture and local creature
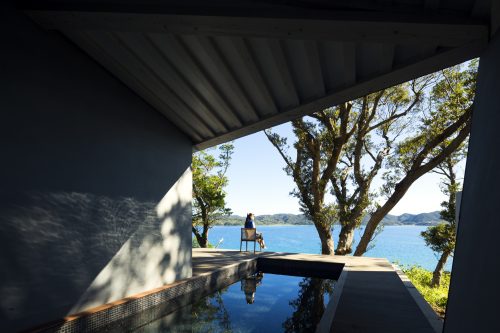
Private pool on the deck of each Pool Villa
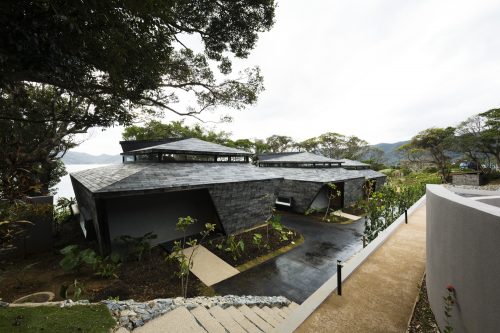
Pool Villas, clad with specially developed material
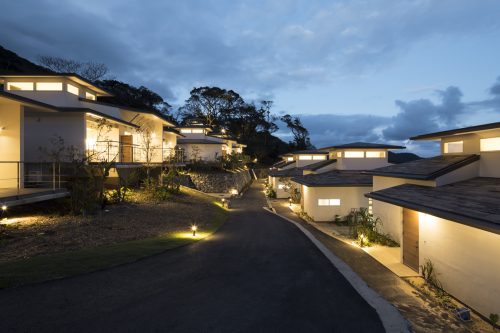
Ocean Villas and Hillside Villas, reimagining the seaside villages of the past and restoring indigenous vegetation
all photos by SOBAJIMA, Toshihiro except top image by Nest at Amami Beach Villas
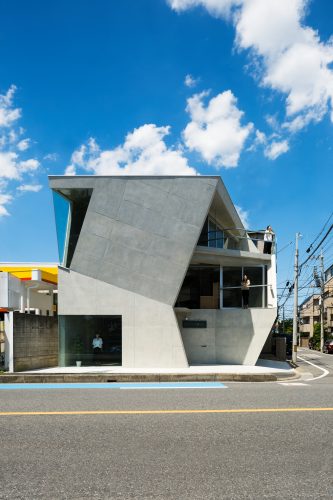
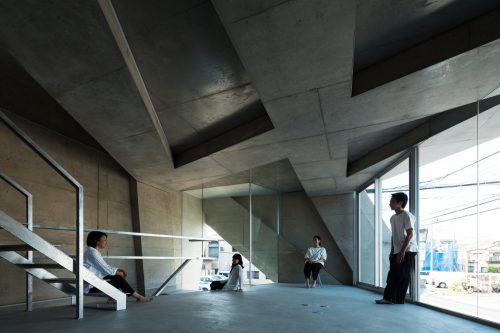
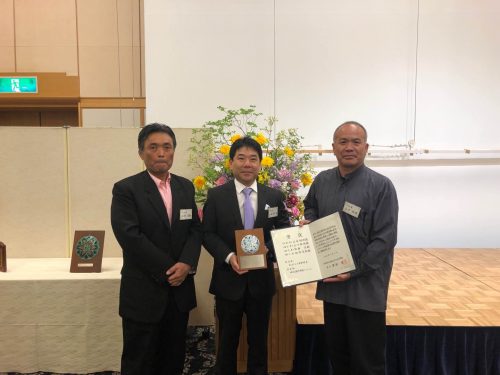
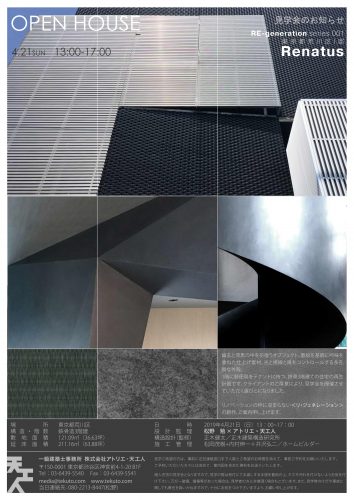
 2019.03.08
2019.03.08




